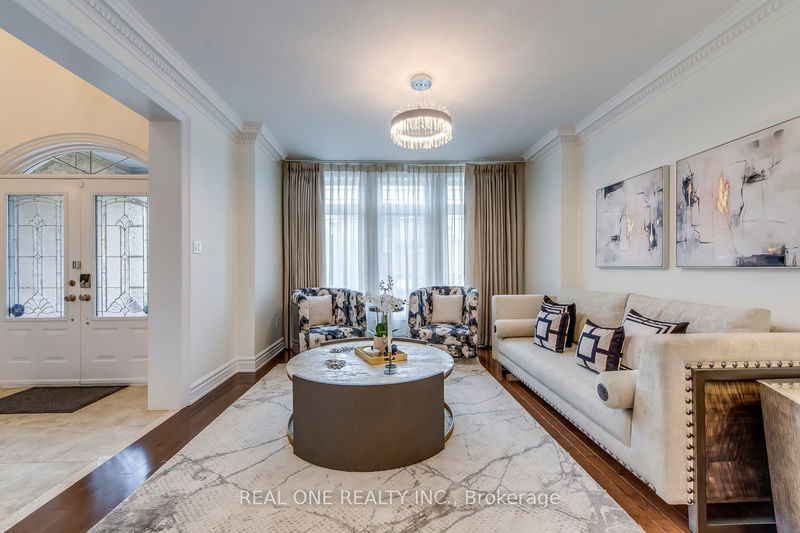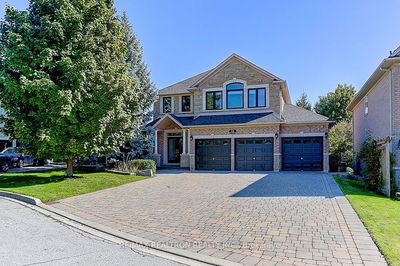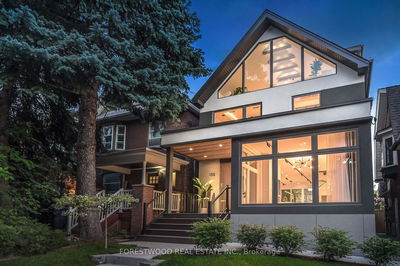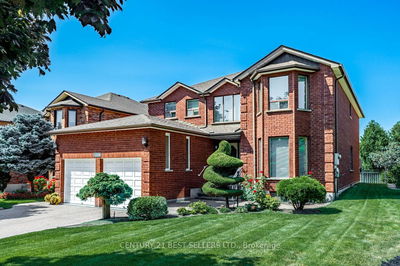2316 Delnice
Iroquois Ridge North | Oakville
$3,100,000.00
Listed 11 days ago
- 4 bed
- 5 bath
- 3500-5000 sqft
- 6.0 parking
- Detached
Instant Estimate
$3,030,538
-$69,462 compared to list price
Upper range
$3,295,014
Mid range
$3,030,538
Lower range
$2,766,061
Property history
- Now
- Listed on Sep 27, 2024
Listed for $3,100,000.00
11 days on market
- Jul 11, 2024
- 3 months ago
Terminated
Listed for $3,220,000.00 • 3 months on market
Location & area
Schools nearby
Home Details
- Description
- 5 Elite Picks! Here Are 5 Reasons To Make This Home Your Own: 1. Rare 61.84' Frontage with 3 Car Garage & Nearly 4,000 Sq.Ft. A/G Finished Living Space PLUS Finished Basement!! 2. Stunning & Spacious Upgraded Kitchen Boasting an Abundance of Cabinet Space/Storage, Centre Island/Breakfast Bar, Quartz C/Tops & Splash, Stainless Steel Appliances, Servery Area with Huge W/I Pantry & Bright Breakfast Area with Garden Door W/O to Patio! 3. Spacious Principal Rooms... Gorgeous 2-Storey Family Room Featuring Huge Skylight, Electric F/P & 2-Storey Bow Window, Plus Formal Living Room & Dining Room & Generous Main Level Office with French Door Entry. 4. Generous 2nd Level with 4 Large Bdrms & 3 Full Baths, Including Primary Bdrm Suite with His & Hers W/I Closets, Gas F/P & 5pc Ensuite with Double Vanity, Large Soaker Tub & Separate Shower. 5. Beautifully Finished Bsmt with Spacious Open Concept Rec/Games Room with Wet Bar, Plus 2 Additional Bedrooms, Full 3pc Bath & Ample Storage. All This & More!! Gorgeous, Private Entertainer's Delight Backyard Boasting Patio Areas, Pergola, Water Feature, Mature Trees & Lovely Gardens. 2pc Powder Room & Large Laundry Room (with Access to Garage) Complete the Main Level. 2nd Bdrm Boasts 4pc Ensuite/3rd & 4th Bdrms Share 5pc Semi-Ensuite. Crown Moulding Thru Main Level. Updates Include Shingles '22, 2nd Level Hardwood '22, Garage Doors '23, Chandeliers '23, Patio Doors '23, 2nd & 4th Bdrm Closet Organizers '23, Refreshed Kitchen & Pantry '23
- Additional media
- https://tours.aisonphoto.com/idx/235874
- Property taxes
- $12,470.48 per year / $1,039.21 per month
- Basement
- Finished
- Year build
- -
- Type
- Detached
- Bedrooms
- 4 + 2
- Bathrooms
- 5
- Parking spots
- 6.0 Total | 3.0 Garage
- Floor
- -
- Balcony
- -
- Pool
- None
- External material
- Brick
- Roof type
- -
- Lot frontage
- -
- Lot depth
- -
- Heating
- Forced Air
- Fire place(s)
- Y
- Main
- Kitchen
- 25’2” x 14’9”
- Living
- 12’11” x 14’2”
- Dining
- 12’11” x 14’12”
- Office
- 11’11” x 10’3”
- Family
- 17’11” x 12’11”
- 2nd
- Prim Bdrm
- 25’8” x 12’11”
- 2nd Br
- 12’11” x 13’3”
- 3rd Br
- 12’4” x 13’1”
- 4th Br
- 16’6” x 9’10”
- Lower
- Rec
- 25’5” x 32’2”
- 5th Br
- 12’8” x 16’5”
Listing Brokerage
- MLS® Listing
- W9370584
- Brokerage
- REAL ONE REALTY INC.
Similar homes for sale
These homes have similar price range, details and proximity to 2316 Delnice









