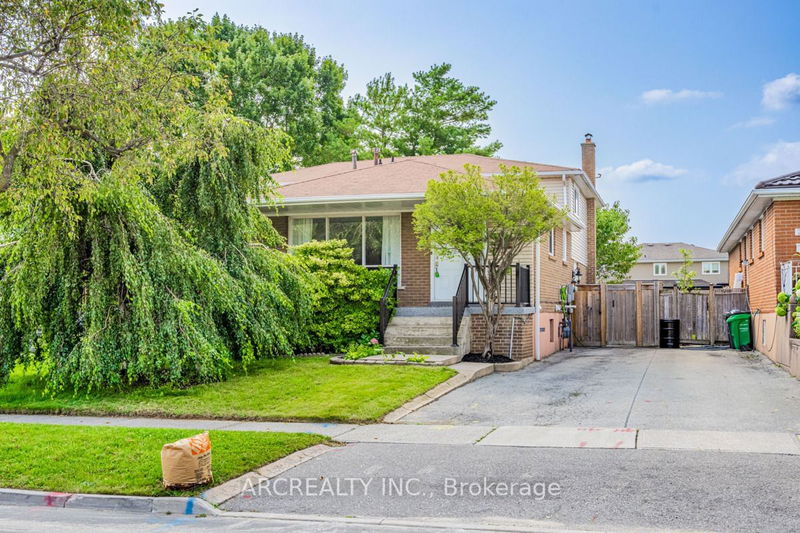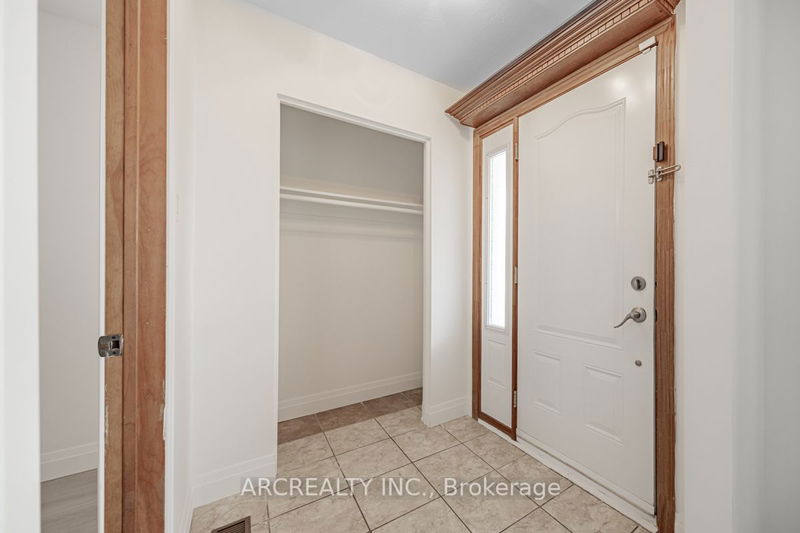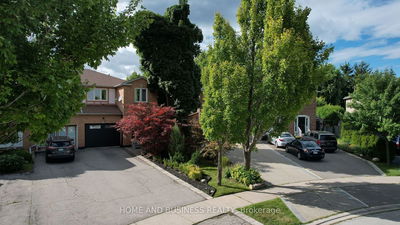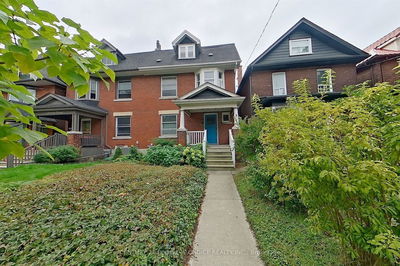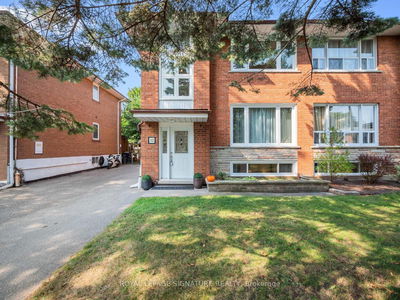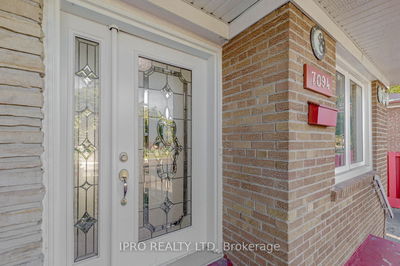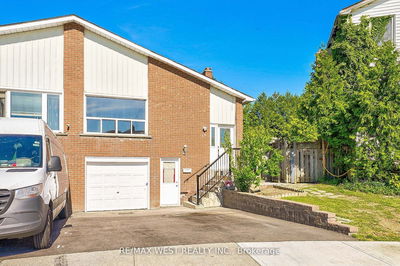2390 Whaley
Cooksville | Mississauga
$990,000.00
Listed 10 days ago
- 4 bed
- 2 bath
- 1500-2000 sqft
- 3.0 parking
- Semi-Detached
Instant Estimate
$1,044,961
+$54,961 compared to list price
Upper range
$1,126,017
Mid range
$1,044,961
Lower range
$963,904
Property history
- Now
- Listed on Sep 27, 2024
Listed for $990,000.00
10 days on market
- Sep 17, 2024
- 20 days ago
Terminated
Listed for $990,000.00 • 9 days on market
- Aug 7, 2024
- 2 months ago
Terminated
Listed for $1,069,000.00 • about 1 month on market
Location & area
Schools nearby
Home Details
- Description
- Fully renovated semi-detached home showcasing an open-concept floor plan, perfect for families or investors. EXTRA DEEP LOT !!! . This Semi is nestled in a highly sought-after, family-friendly neighborhood. This property boasts: Prime Location: Situated close to all essential amenities including grocery stores, cafes, and shopping centers, and hospital ensuring you have everything you need within easy reach .Green Spaces: Enjoy the serene surroundings with several beautiful parks just a short walk away, perfect for family picnics, morning jogs, or a leisurely stroll with your pets. Schools: Families will appreciate the proximity to both elementary and high schools, making the morning school run a breeze. Easy Commute: Quick access to major highways ensures smooth and stress-free commutes, whether you're heading to work or embarking on a weekend getaway. This home offers the perfect blend of convenience and community, making it an ideal choice for families looking to settle.
- Additional media
- -
- Property taxes
- $5,064.34 per year / $422.03 per month
- Basement
- Finished
- Year build
- 31-50
- Type
- Semi-Detached
- Bedrooms
- 4 + 1
- Bathrooms
- 2
- Parking spots
- 3.0 Total
- Floor
- -
- Balcony
- -
- Pool
- None
- External material
- Alum Siding
- Roof type
- -
- Lot frontage
- -
- Lot depth
- -
- Heating
- Forced Air
- Fire place(s)
- Y
- Ground
- Kitchen
- 17’5” x 7’9”
- Living
- 14’1” x 12’8”
- Dining
- 10’12” x 9’2”
- Upper
- Prim Bdrm
- 14’9” x 11’10”
- 2nd Br
- 11’3” x 9’1”
- 3rd Br
- 11’10” x 8’11”
- Lower
- 4th Br
- 18’1” x 9’2”
- Family
- 18’1” x 11’1”
- Bsmt
- Kitchen
- 11’7” x 10’10”
Listing Brokerage
- MLS® Listing
- W9370748
- Brokerage
- ARCREALTY INC.
Similar homes for sale
These homes have similar price range, details and proximity to 2390 Whaley


