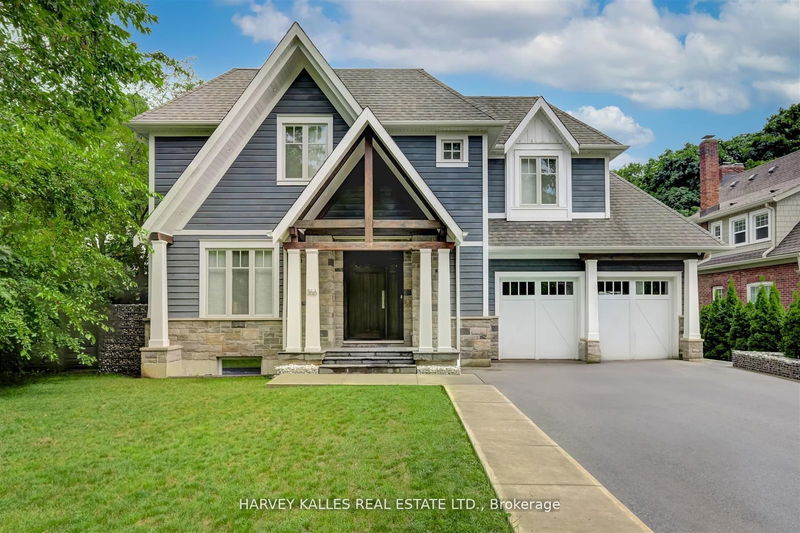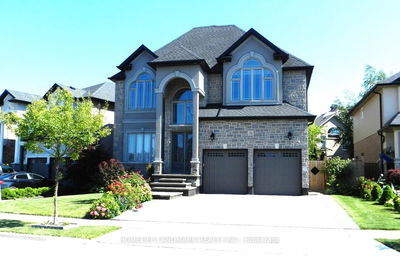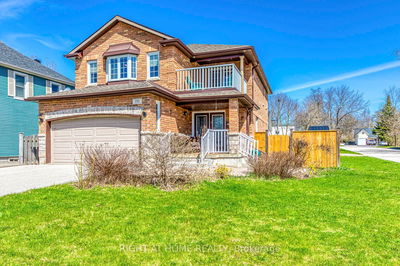366 Galt
Old Oakville | Oakville
$4,250,000.00
Listed 10 days ago
- 4 bed
- 5 bath
- 3000-3500 sqft
- 8.0 parking
- Detached
Instant Estimate
$3,926,571
-$323,429 compared to list price
Upper range
$4,321,930
Mid range
$3,926,571
Lower range
$3,531,212
Property history
- Now
- Listed on Sep 27, 2024
Listed for $4,250,000.00
10 days on market
- Jul 16, 2024
- 3 months ago
Terminated
Listed for $12,000.00 • 2 months on market
- Jul 16, 2024
- 3 months ago
Terminated
Listed for $4,250,000.00 • 2 months on market
- Feb 5, 2023
- 2 years ago
Leased
Listed for $12,000.00 • 3 months on market
- Sep 22, 2022
- 2 years ago
Expired
Listed for $3,968,000.00 • 3 months on market
Location & area
Schools nearby
Home Details
- Description
- Opportunity to own a custom built home in a sought after Oakville location within walking distance of downtown Oakville. 4 + 1 bedroom home with double car garage/pass thru parking pad in backyard. 3,593 sq ft of above grade living plus fully finished basement totaling 4,428 sq ft. Built-in cabinetry through-out along with custom detail & finishes. Walk behind closets, custom skylight, built-in speakers, large window wells with over-sized basement windows, European influenced fencing and curbing, Open Riser Oak staircase with lighting and so much more.
- Additional media
- https://my.matterport.com/show/?m=B6r5Hvz2uDt
- Property taxes
- $15,551.00 per year / $1,295.92 per month
- Basement
- Finished
- Year build
- 0-5
- Type
- Detached
- Bedrooms
- 4 + 1
- Bathrooms
- 5
- Parking spots
- 8.0 Total | 2.0 Garage
- Floor
- -
- Balcony
- -
- Pool
- None
- External material
- Board/Batten
- Roof type
- -
- Lot frontage
- -
- Lot depth
- -
- Heating
- Forced Air
- Fire place(s)
- Y
- Main
- Foyer
- 11’11” x 9’12”
- Living
- 14’6” x 12’0”
- Dining
- 14’6” x 10’10”
- Kitchen
- 14’6” x 23’11”
- Family
- 13’4” x 17’11”
- 2nd
- Prim Bdrm
- 16’8” x 14’6”
- 2nd Br
- 16’8” x 11’11”
- 3rd Br
- 15’12” x 17’11”
- 4th Br
- 13’4” x 12’9”
- Bsmt
- Great Rm
- 39’9” x 16’4”
- 5th Br
- 14’1” x 11’5”
- Laundry
- 5’7” x 15’3”
Listing Brokerage
- MLS® Listing
- W9370772
- Brokerage
- HARVEY KALLES REAL ESTATE LTD.
Similar homes for sale
These homes have similar price range, details and proximity to 366 Galt









