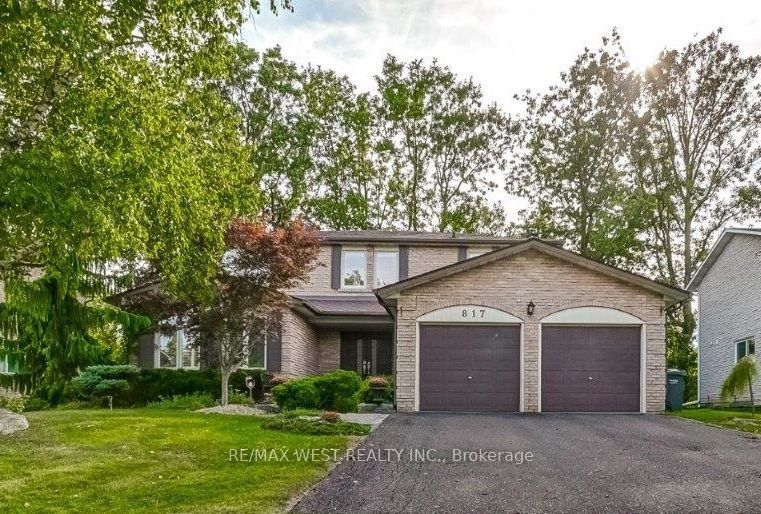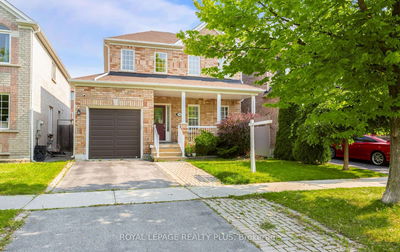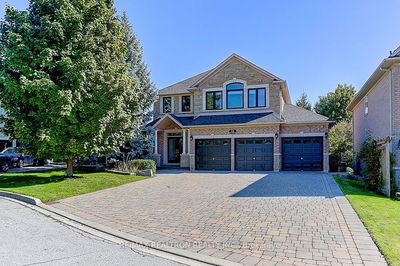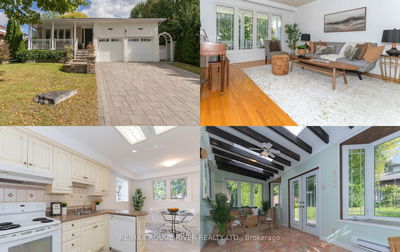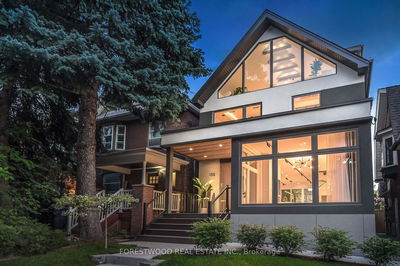817 Damien
Erindale | Mississauga
$1,648,000.00
Listed 11 days ago
- 4 bed
- 4 bath
- - sqft
- 6.0 parking
- Detached
Instant Estimate
$1,600,959
-$47,041 compared to list price
Upper range
$1,755,573
Mid range
$1,600,959
Lower range
$1,446,344
Property history
- Now
- Listed on Sep 27, 2024
Listed for $1,648,000.00
11 days on market
- Sep 19, 2024
- 19 days ago
Terminated
Listed for $1,748,000.00 • 7 days on market
Location & area
Schools nearby
Home Details
- Description
- Stunning 4-bedroom family home in coveted Huron Park community backing onto greenspace! Large eat-in kitchen offers breakfast area, pot lights and a walk-out to deck with private landscaped gardens. Sunken main floor family boasts wood-burning fireplace, wainscotting and built-in media centre. This functional main floor living space has an open concept living & dining room with newer wood floors and a convenient mud/laundry room. Primary bedroom retreat has a 5-piece ensuite and walk-in closet. Partially finished lower level with an L shaped recreation room and plenty of storage space offers a blank canvass to suit your own needs. Other notable features include 4 spa baths, California shutters, main floor powder room and crown moulding. This home has been professionally painted in a neutral designer palette. Close proximity to excellent schools, community centre, Trillium Hospital, shopping, transit and the airport.
- Additional media
- https://unbranded.youriguide.com/817_damien_way_mississauga_on/
- Property taxes
- $8,349.44 per year / $695.79 per month
- Basement
- Part Fin
- Year build
- -
- Type
- Detached
- Bedrooms
- 4
- Bathrooms
- 4
- Parking spots
- 6.0 Total | 2.0 Garage
- Floor
- -
- Balcony
- -
- Pool
- None
- External material
- Brick
- Roof type
- -
- Lot frontage
- -
- Lot depth
- -
- Heating
- Forced Air
- Fire place(s)
- Y
- Main
- Living
- 17’10” x 13’0”
- Dining
- 13’0” x 10’5”
- Kitchen
- 13’9” x 9’9”
- Breakfast
- 11’9” x 11’1”
- Family
- 18’6” x 13’3”
- Mudroom
- 8’2” x 6’7”
- 2nd
- Prim Bdrm
- 18’11” x 12’12”
- Br
- 13’5” x 12’1”
- Br
- 13’3” x 12’1”
- Br
- 12’10” x 9’2”
- Lower
- Rec
- 37’8” x 23’7”
- Furnace
- 15’2” x 13’5”
Listing Brokerage
- MLS® Listing
- W9370785
- Brokerage
- RE/MAX WEST REALTY INC.
Similar homes for sale
These homes have similar price range, details and proximity to 817 Damien
