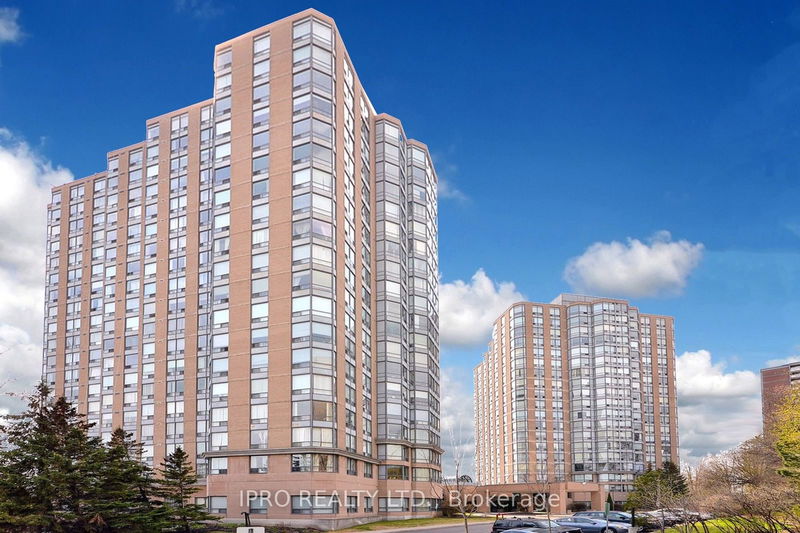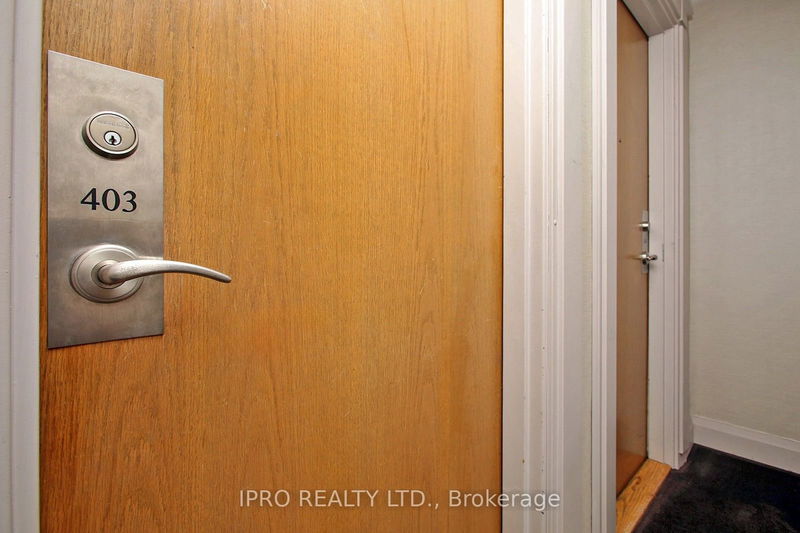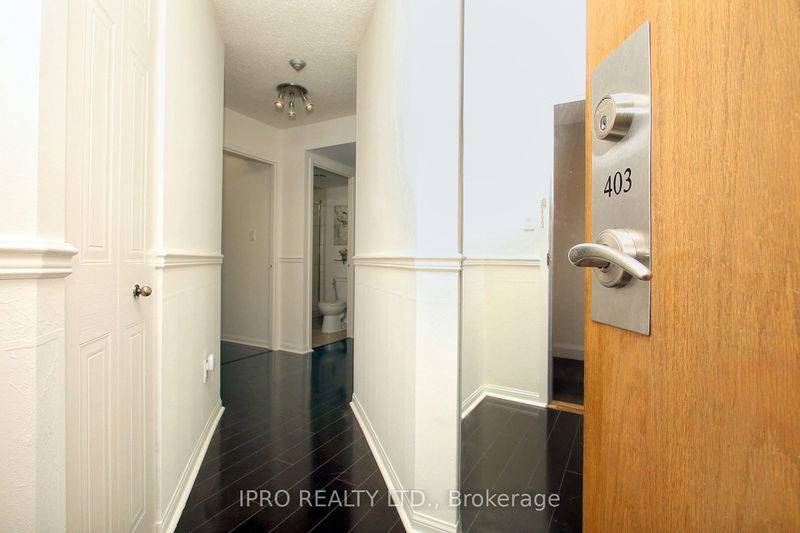403 - 1 Hickory Tree
Weston | Toronto
$529,700.00
Listed 10 days ago
- 2 bed
- 2 bath
- 1000-1199 sqft
- 2.0 parking
- Condo Apt
Instant Estimate
$539,419
+$9,719 compared to list price
Upper range
$591,147
Mid range
$539,419
Lower range
$487,692
Property history
- Now
- Listed on Sep 27, 2024
Listed for $529,700.00
10 days on market
Location & area
Schools nearby
Home Details
- Description
- This stunning, move-in ready bedroom apartment offers beautiful, laminate flooring and has been freshly painted, providing a modern and welcoming feel. The highlight is the unobstructed view of the park and river, creating a peaceful and picturesque atmosphere right from your living room. Located in one of the best buildings in the area, this residence boasts top-tier amenities, including a tennis court, billiards room, guest suites, party room, library, and a state-of-the-art indoor pool with hot tub, sauna, and gym. With 24-hour security, the building is renowned for being exceptionally clean and well maintained, offering comfort and peace of mind. One of its standout features is the two parking spaces, an invaluable asset in such a prime location. Strategically situated near the GO and UP stations, and with TTC access just steps away, commuting is effortless. This apartment seamlessly combines luxury convenience, and lifestyle in an unparalleled location.
- Additional media
- http://www.ivrtours.com/unbranded.php?tourid=27506
- Property taxes
- $1,401.93 per year / $116.83 per month
- Condo fees
- $979.40
- Basement
- None
- Year build
- 31-50
- Type
- Condo Apt
- Bedrooms
- 2
- Bathrooms
- 2
- Pet rules
- Restrict
- Parking spots
- 2.0 Total | 2.0 Garage
- Parking types
- Exclusive
- Floor
- -
- Balcony
- None
- Pool
- -
- External material
- Brick
- Roof type
- -
- Lot frontage
- -
- Lot depth
- -
- Heating
- Forced Air
- Fire place(s)
- N
- Locker
- Exclusive
- Building amenities
- Car Wash, Gym, Indoor Pool, Party/Meeting Room, Sauna, Tennis Court
- Flat
- Living
- 15’1” x 9’12”
- Dining
- 15’7” x 10’5”
- Kitchen
- 7’7” x 7’10”
- Prim Bdrm
- 14’7” x 10’10”
- 2nd Br
- 11’1” x 10’10”
- Sunroom
- 8’10” x 7’4”
- Laundry
- 7’10” x 3’11”
Listing Brokerage
- MLS® Listing
- W9370915
- Brokerage
- IPRO REALTY LTD.
Similar homes for sale
These homes have similar price range, details and proximity to 1 Hickory Tree









