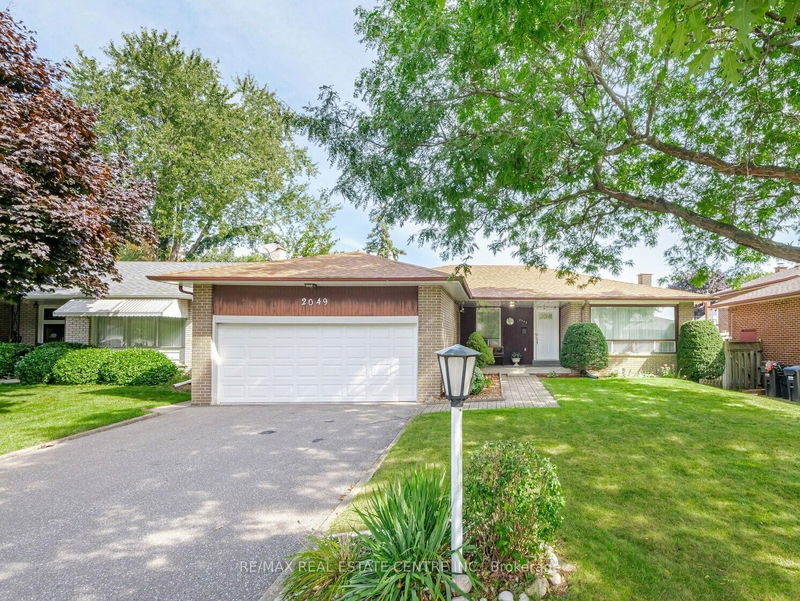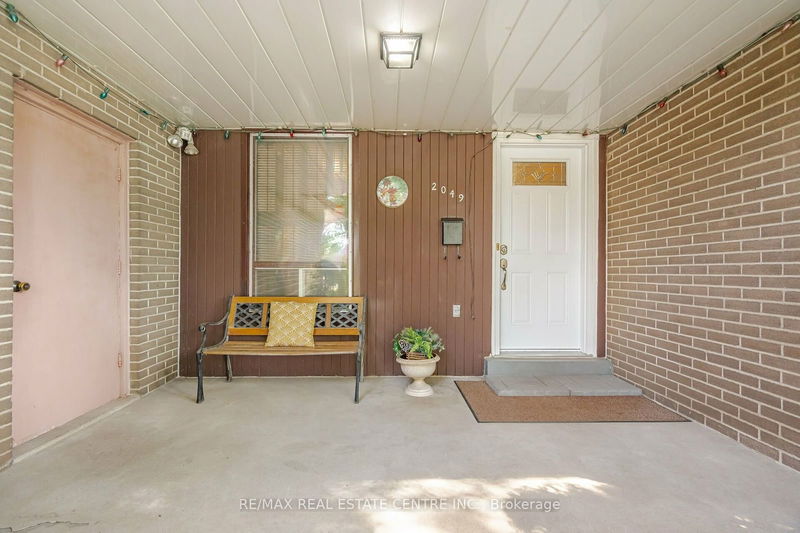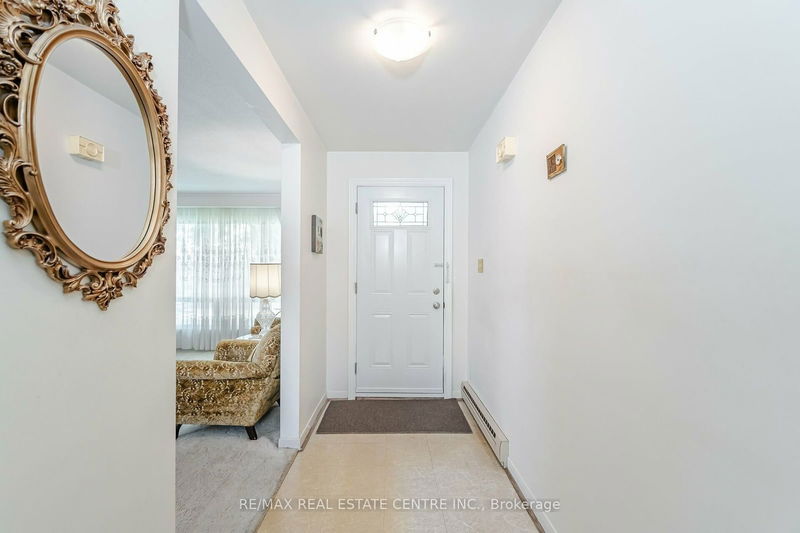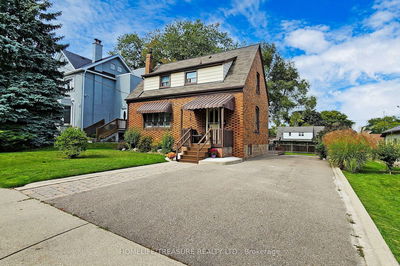2049 Family
Lakeview | Mississauga
$1,299,000.00
Listed 13 days ago
- 3 bed
- 3 bath
- - sqft
- 4.0 parking
- Detached
Instant Estimate
$1,309,347
+$10,347 compared to list price
Upper range
$1,422,220
Mid range
$1,309,347
Lower range
$1,196,474
Property history
- Now
- Listed on Sep 24, 2024
Listed for $1,299,000.00
13 days on market
Location & area
Schools nearby
Home Details
- Description
- Welcome to 2049 Family Cres in East Mississauga's desirable Sherway Subdivision. Excellent Classic Three Bedroom Bunglaow with Living/Dining Room combination. Family Size Kitchen overlooking Garden. Three washrooms. Separate entrance, to finished basement with huge kitchen, Rec-Room with Fireplace and three-piece bathroom. Great Potential for in-law suite or future income unit. Hardwood floor under broadloom on main floor.
- Additional media
- https://unbranded.mediatours.ca/property/2049-family-crescent-mississauga/
- Property taxes
- $6,825.00 per year / $568.75 per month
- Basement
- Finished
- Basement
- Walk-Up
- Year build
- -
- Type
- Detached
- Bedrooms
- 3
- Bathrooms
- 3
- Parking spots
- 4.0 Total | 2.0 Garage
- Floor
- -
- Balcony
- -
- Pool
- None
- External material
- Brick
- Roof type
- -
- Lot frontage
- -
- Lot depth
- -
- Heating
- Baseboard
- Fire place(s)
- N
- Ground
- Living
- 15’7” x 12’10”
- Dining
- 10’9” x 9’11”
- Kitchen
- 18’12” x 10’8”
- Prim Bdrm
- 14’12” x 11’3”
- 2nd Br
- 10’8” x 10’0”
- 3rd Br
- 11’12” x 10’8”
- Bsmt
- Rec
- 29’8” x 10’8”
- Kitchen
- 30’10” x 12’10”
- Other
- 14’9” x 12’6”
Listing Brokerage
- MLS® Listing
- W9370947
- Brokerage
- RE/MAX REAL ESTATE CENTRE INC.
Similar homes for sale
These homes have similar price range, details and proximity to 2049 Family









