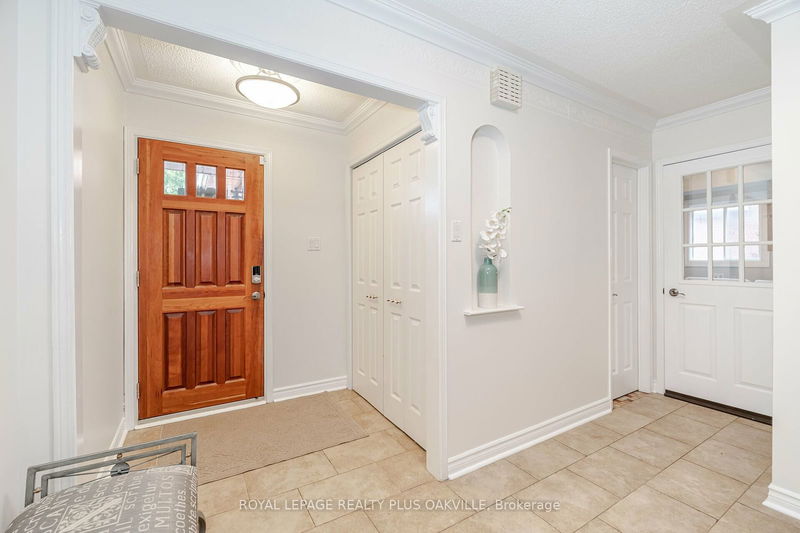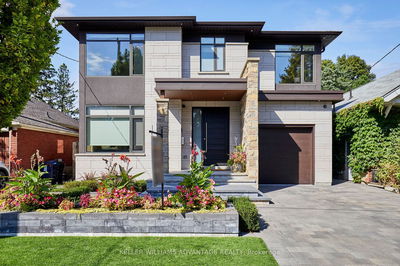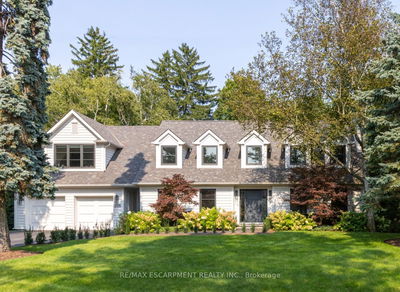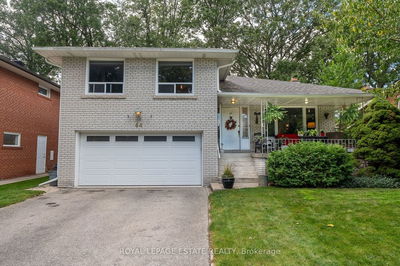2128 Wincanton
Central Erin Mills | Mississauga
$1,599,900.00
Listed 12 days ago
- 4 bed
- 4 bath
- 2500-3000 sqft
- 4.0 parking
- Detached
Instant Estimate
$1,574,094
-$25,806 compared to list price
Upper range
$1,685,750
Mid range
$1,574,094
Lower range
$1,462,439
Property history
- Now
- Listed on Sep 26, 2024
Listed for $1,599,900.00
12 days on market
Location & area
Schools nearby
Home Details
- Description
- Beautifully appointed 4 bedroom home on quiet crescent, steps to Credit Valley Hospital! Featuring a fully finished basement with separate entrance, kitchenette, 3 piece bath and plenty of space! Beautiful hardwood flooring throughout main floor, upper hall and primary bedroom. Wood staircase! Freshly painted in neutral tones, gas fireplace, granite counters. Thousands spent in updates: Rear Stone Patio 2022, Roof reshingled 2022, A/C may2023, side fences 2023. Steps to hospital, Erin Mills Towncentre, transit! Demanding school district. Quick access to highways 403, & 407! 5 Min to Streetsville GO!
- Additional media
- https://unbranded.mediatours.ca/property/2128-wincanton-crescent-mississauga/
- Property taxes
- $7,128.27 per year / $594.02 per month
- Basement
- Finished
- Basement
- Sep Entrance
- Year build
- 31-50
- Type
- Detached
- Bedrooms
- 4
- Bathrooms
- 4
- Parking spots
- 4.0 Total | 2.0 Garage
- Floor
- -
- Balcony
- -
- Pool
- None
- External material
- Brick
- Roof type
- -
- Lot frontage
- -
- Lot depth
- -
- Heating
- Forced Air
- Fire place(s)
- Y
- Main
- Living
- 33’12” x 10’0”
- Family
- 33’12” x 10’0”
- Dining
- 14’12” x 10’0”
- Kitchen
- 20’0” x 11’5”
- Laundry
- 8’5” x 6’5”
- 2nd
- Prim Bdrm
- 20’3” x 10’12”
- 2nd Br
- 16’0” x 10’0”
- 3rd Br
- 14’8” x 10’0”
- 4th Br
- 11’11” x 10’2”
- Bsmt
- Rec
- 26’1” x 10’0”
- Play
- 15’9” x 13’6”
- Kitchen
- 12’6” x 10’0”
Listing Brokerage
- MLS® Listing
- W9370246
- Brokerage
- ROYAL LEPAGE REALTY PLUS OAKVILLE
Similar homes for sale
These homes have similar price range, details and proximity to 2128 Wincanton









