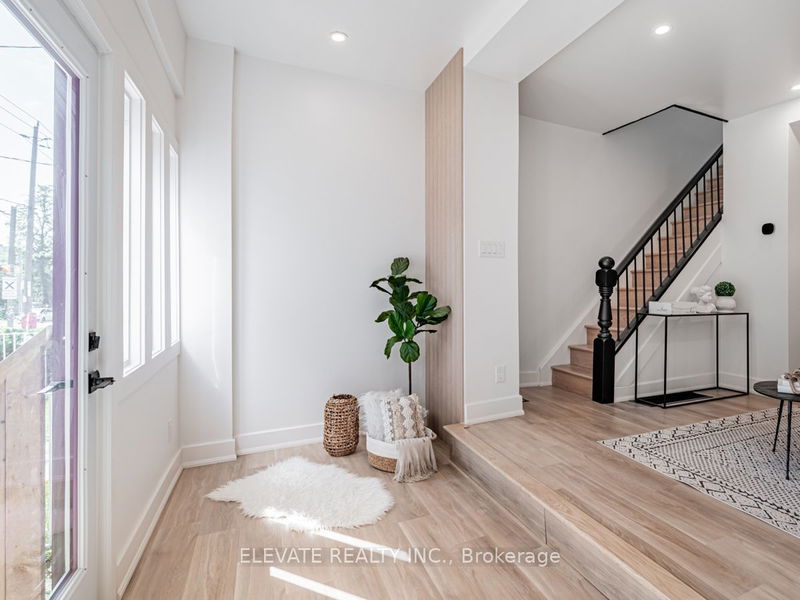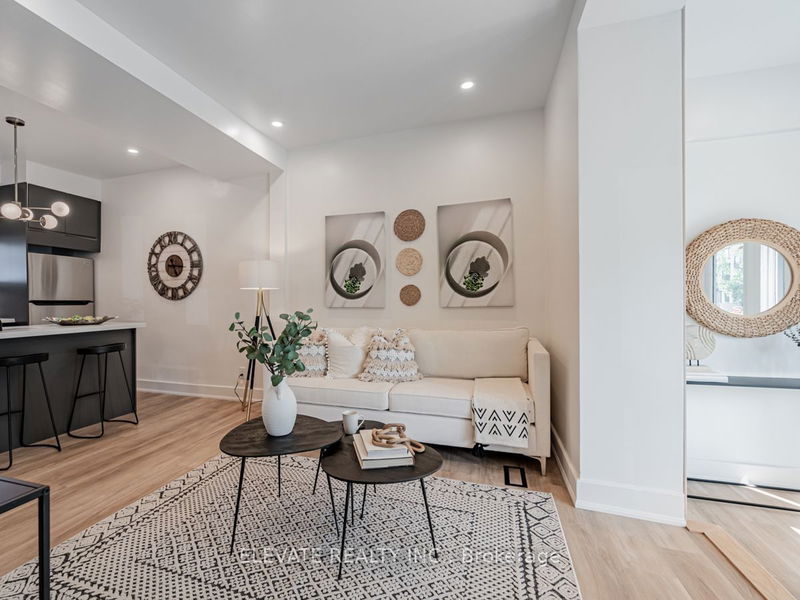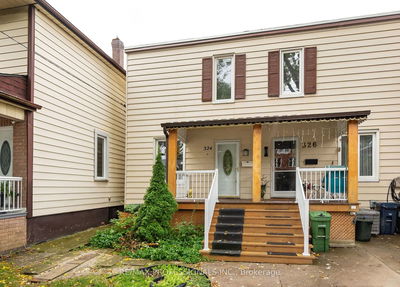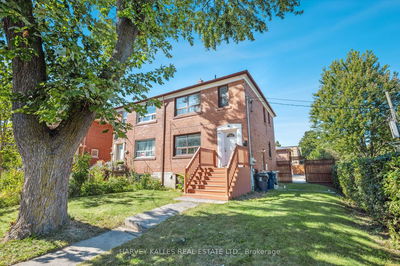214A Caledonia
Corso Italia-Davenport | Toronto
$599,000.00
Listed 11 days ago
- 2 bed
- 2 bath
- - sqft
- 1.0 parking
- Semi-Detached
Instant Estimate
$696,306
+$97,306 compared to list price
Upper range
$764,641
Mid range
$696,306
Lower range
$627,971
Property history
- Now
- Listed on Sep 27, 2024
Listed for $599,000.00
11 days on market
- Aug 17, 2024
- 2 months ago
Terminated
Listed for $849,000.00 • about 1 month on market
Location & area
Schools nearby
Home Details
- Description
- Take A Look At This Custom Finished Modern Home In A Family Friendly Neighborhood.. Move in Ready! Enter To Find Yourself In A Beautiful, Light-filled Sunroom That Leads To An Open-Concept Living Area With a Modern Kitchen That Includes Stainless Steel Appliances, New Cabinetry, And Quartz Countertops. Fresh Windows and Vinyl Plank Flooring. Every Room Has Been Rewired With Brand-New Light Fixtures. Enjoy Tranquility In The Master Bathroom With Sleek Finishes And a Roomy Shower That Feels Like a Spa. Plenty of Custom Closet Space in the Master Suite. Comes with a Parking Pad As Well! Come Take A Look In Person.
- Additional media
- https://www.houssmax.ca/vtournb/c5434026
- Property taxes
- $2,594.08 per year / $216.17 per month
- Basement
- Finished
- Year build
- -
- Type
- Semi-Detached
- Bedrooms
- 2 + 1
- Bathrooms
- 2
- Parking spots
- 1.0 Total | 1.0 Garage
- Floor
- -
- Balcony
- -
- Pool
- None
- External material
- Brick
- Roof type
- -
- Lot frontage
- -
- Lot depth
- -
- Heating
- Forced Air
- Fire place(s)
- Y
- Main
- Sunroom
- 8’12” x 7’8”
- Living
- 12’6” x 10’9”
- Kitchen
- 9’8” x 10’9”
- Dining
- 8’2” x 8’2”
- 2nd
- Br
- 8’12” x 7’8”
- Prim Bdrm
- 13’1” x 7’8”
Listing Brokerage
- MLS® Listing
- W9371561
- Brokerage
- ELEVATE REALTY INC.
Similar homes for sale
These homes have similar price range, details and proximity to 214A Caledonia









