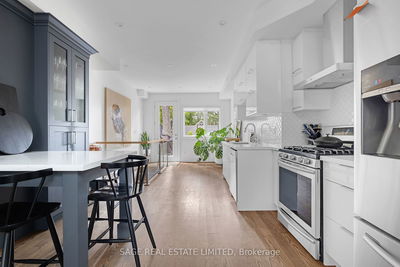36 Palmolive
Sandringham-Wellington | Brampton
$889,000.00
Listed 11 days ago
- 3 bed
- 3 bath
- - sqft
- 3.0 parking
- Semi-Detached
Instant Estimate
$878,177
-$10,824 compared to list price
Upper range
$950,694
Mid range
$878,177
Lower range
$805,659
Property history
- Now
- Listed on Sep 27, 2024
Listed for $889,000.00
11 days on market
Location & area
Schools nearby
Home Details
- Description
- Welcome to your dream home in the heart of Brampton! This beautifully designed 3-bedroom, 3-bathroom semi-detached property boasts a no-fuss floor plan perfect for modern living. The spacious family room, with a beautiful fireplace, flows seamlessly into the dining area, creating an inviting space for family gatherings and entertaining. Step out from the dining room to your private backyard, ideal for summer barbecues and outdoor relaxation. The eat-in kitchen is located off the main hallway of the home and has ample storage and counter space, stainless steel appliances and access to the dining room. On the upper level, the primary bedroom features a convenient 3-piece ensuite and spacious walk-in closet, providing a personal retreat. Two additional bedrooms offer ample space for family, guests, or a home office. A large 4-piece bathroom completes this upper level. With an unfinished basement, you have the opportunity to create your ideal space whether its a recreation room, gym, or additional living space. Located next to a family-friendly park, this home is perfect for those who enjoy outdoor activities and a sense of community. Plus, you will have easy access to all the amenities Brampton has to offer, including shopping, dining, and entertainment. Commuting is a breeze with close proximity to Highway 410, 407, and 427.Dont miss this opportunity to make this charming property your new home!
- Additional media
- https://listings.stallonemedia.com/sites/kjeleve/unbranded
- Property taxes
- $4,666.51 per year / $388.88 per month
- Basement
- Full
- Basement
- Unfinished
- Year build
- -
- Type
- Semi-Detached
- Bedrooms
- 3
- Bathrooms
- 3
- Parking spots
- 3.0 Total | 1.0 Garage
- Floor
- -
- Balcony
- -
- Pool
- None
- External material
- Brick
- Roof type
- -
- Lot frontage
- -
- Lot depth
- -
- Heating
- Forced Air
- Fire place(s)
- Y
- Main
- Kitchen
- 10’1” x 12’4”
- Family
- 10’0” x 13’12”
- Dining
- 9’7” x 10’4”
- Upper
- Prim Bdrm
- 13’11” x 12’5”
- 2nd Br
- 9’11” x 11’3”
- 3rd Br
- 9’4” x 11’5”
Listing Brokerage
- MLS® Listing
- W9371642
- Brokerage
- ROYAL LEPAGE RCR REALTY
Similar homes for sale
These homes have similar price range, details and proximity to 36 Palmolive









