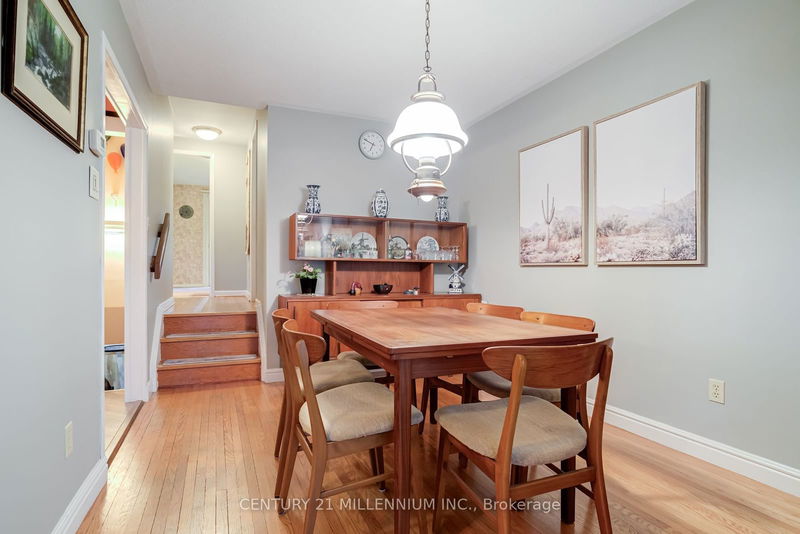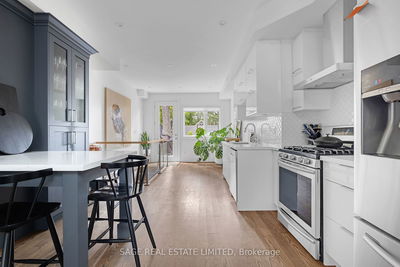14 Earlsdale
Southgate | Brampton
$799,000.00
Listed 12 days ago
- 3 bed
- 1 bath
- 1100-1500 sqft
- 3.0 parking
- Semi-Detached
Instant Estimate
$802,550
+$3,550 compared to list price
Upper range
$867,292
Mid range
$802,550
Lower range
$737,808
Property history
- Now
- Listed on Sep 26, 2024
Listed for $799,000.00
12 days on market
Location & area
Schools nearby
- No score available N/A
- English
- Middle
- Grade 6 - 8
4 min walk • 0.34 km away
- score 5.3 out of 105.3/10
- English
- High
- Grade 9 - 12
6 min walk • 0.58 km away
- No score available N/A
- English
- Pre-Kindergarten
- Kindergarten
- Elementary
- Grade PK - 5
10 min walk • 0.85 km away
Parks nearby
- Ball Diamond
- Playground
- Sports Field
- Multi-Use Pad
- Trails
4 min walk • 0.4 km away
Earnscliffe Recreation Centre & Park
44 Eastbourne Dr , Brampton, ON, L6T 3M2, Canada
Visit park website- Ball Diamond
- Basketball Court
- Community Rec. Centre
- Cricket Field
- Fitness/Weight Room
- Indoor Pool
- Indoor Rink
- Multi-Use Pad
- Playground
- Sauna
- Sports Field
- Tennis Court
- Trails
6 min walk • 0.53 km away
Transit stops nearby
Clark Blvd at Edenborough Dr
Visit transit website3.60 min walk • 0.27 km away
Clark Blvd at Fleetwood Cres
Visit transit website3.60 min walk • 0.27 km away
Home Details
- Description
- Semi-detached 3 bed 1 bath home is the perfect "happy medium". Not too big and not too small, it has everything you could want without being excessive. This home has been well cared for by the same owners for multiple decades. Filled with charming features. Original hardwood through most areas, updated large picture window with California shutters for a sun soaked living room with library style built-ins. Renovated modern kitchen with farm house sink, custom barn door and window overlooking walk-up. Large back deck in a peaceful backyard centred by a beautiful mature maple. Family friendly neighbourhood surrounded with amenities: schools, parks, churches, grocery, medical, public transit, restaurants and everything else you could need only minutes away.
- Additional media
- https://propertyvision.ca/tour/12647/?unbranded
- Property taxes
- $4,228.17 per year / $352.35 per month
- Basement
- Part Bsmt
- Basement
- Part Fin
- Year build
- 51-99
- Type
- Semi-Detached
- Bedrooms
- 3
- Bathrooms
- 1
- Parking spots
- 3.0 Total
- Floor
- -
- Balcony
- -
- Pool
- None
- External material
- Brick
- Roof type
- -
- Lot frontage
- -
- Lot depth
- -
- Heating
- Forced Air
- Fire place(s)
- N
- Main
- Kitchen
- 7’11” x 18’0”
- Living
- 13’10” x 15’1”
- Dining
- 9’5” x 12’6”
- Upper
- Prim Bdrm
- 10’7” x 10’12”
- 2nd Br
- 8’8” x 10’6”
- 3rd Br
- 6’0” x 8’8”
- Bathroom
- 0’0” x 0’0”
- Bsmt
- Rec
- 27’5” x 10’10”
- Rec
- 8’9” x 7’12”
- Laundry
- 9’3” x 6’7”
Listing Brokerage
- MLS® Listing
- W9371740
- Brokerage
- CENTURY 21 MILLENNIUM INC.
Similar homes for sale
These homes have similar price range, details and proximity to 14 Earlsdale









