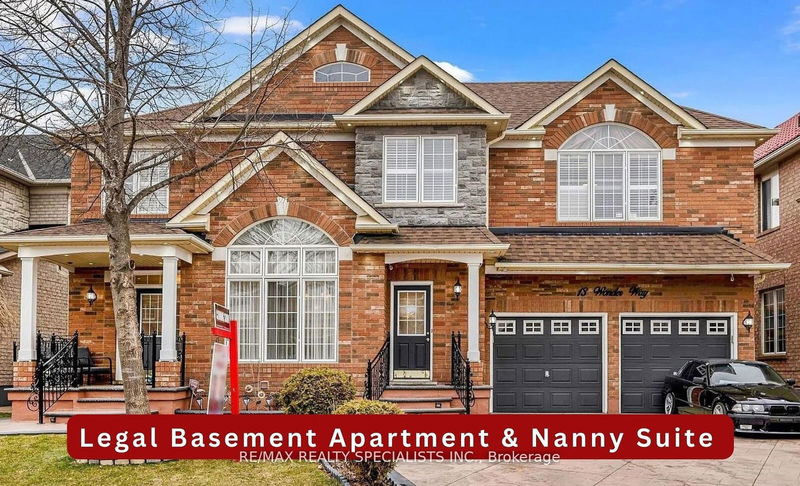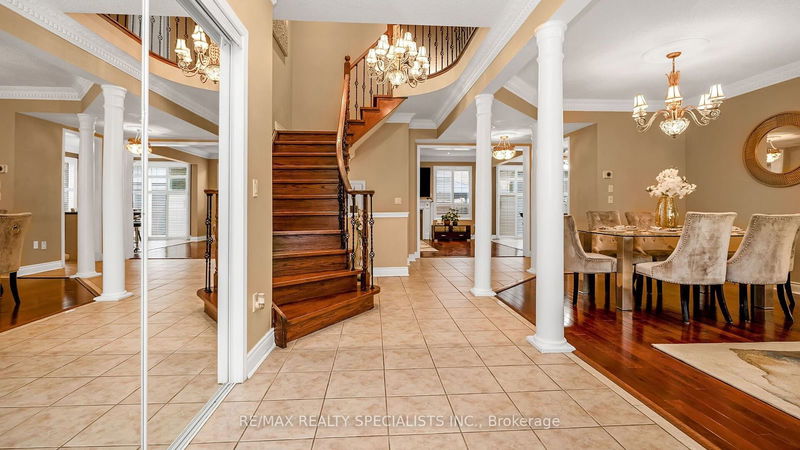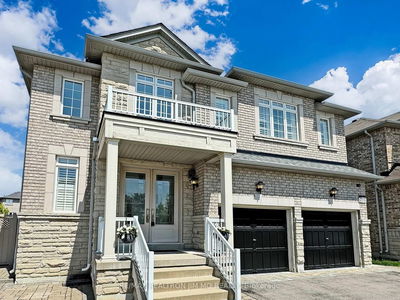13 Wonder
Vales of Castlemore | Brampton
$1,299,000.00
Listed 11 days ago
- 5 bed
- 6 bath
- - sqft
- 7.0 parking
- Detached
Instant Estimate
$1,317,084
+$18,084 compared to list price
Upper range
$1,450,048
Mid range
$1,317,084
Lower range
$1,184,121
Property history
- Now
- Listed on Sep 27, 2024
Listed for $1,299,000.00
11 days on market
- Mar 28, 2024
- 6 months ago
Expired
Listed for $1,679,000.00 • 3 months on market
Location & area
Schools nearby
Home Details
- Description
- JUST ONE WORD 11 WOW 11 Step into absolutely luxury & Rare property in Vales Of Castlemore 'Mattamy' Built Detach Home, This stunning two-story detached residence boasts 5 bedroom & 6 washrooms including a NANNY SUITE with full washroom walk-in closet and a kitchen and 2 bedroom 2 washroom legal second dwelling basement & a big storage room for owners with an over sized 58 ft front lot. This freehold home is nestled in a family-oriented neighborhood close to schools, surrounded by a welcoming neighborhood. Extensive & Manicured Landscaping With Custom Designed Pattern Concrete Driveway, Walkways, Porch & Backyard Patio. Thousands In Upgrades. California Shutters, Gleaming Hardwood Flooring, Crown Molding, 9 Ft Ceilings, Roman Pillar, Pot Lights Inside & Outside, Granite Counter Top And Back-Splash In Kitchen
- Additional media
- https://hdtour.virtualhomephotography.com/cp/13-wonder-way/
- Property taxes
- $7,462.25 per year / $621.85 per month
- Basement
- Finished
- Basement
- Sep Entrance
- Year build
- -
- Type
- Detached
- Bedrooms
- 5 + 2
- Bathrooms
- 6
- Parking spots
- 7.0 Total | 2.0 Garage
- Floor
- -
- Balcony
- -
- Pool
- None
- External material
- Brick
- Roof type
- -
- Lot frontage
- -
- Lot depth
- -
- Heating
- Forced Air
- Fire place(s)
- Y
- Main
- Living
- 11’0” x 11’0”
- Dining
- 12’0” x 11’0”
- Family
- 16’12” x 12’12”
- Breakfast
- 11’0” x 13’2”
- Kitchen
- 19’8” x 11’0”
- 2nd
- Prim Bdrm
- 16’12” x 12’12”
- 2nd Br
- 11’0” x 10’0”
- 3rd Br
- 11’5” x 10’2”
- 4th Br
- 11’0” x 10’0”
- 5th Br
- 18’11” x 12’12”
- Bsmt
- Br
- 11’0” x 10’0”
- Br
- 11’0” x 10’0”
Listing Brokerage
- MLS® Listing
- W9371202
- Brokerage
- RE/MAX REALTY SPECIALISTS INC.
Similar homes for sale
These homes have similar price range, details and proximity to 13 Wonder









