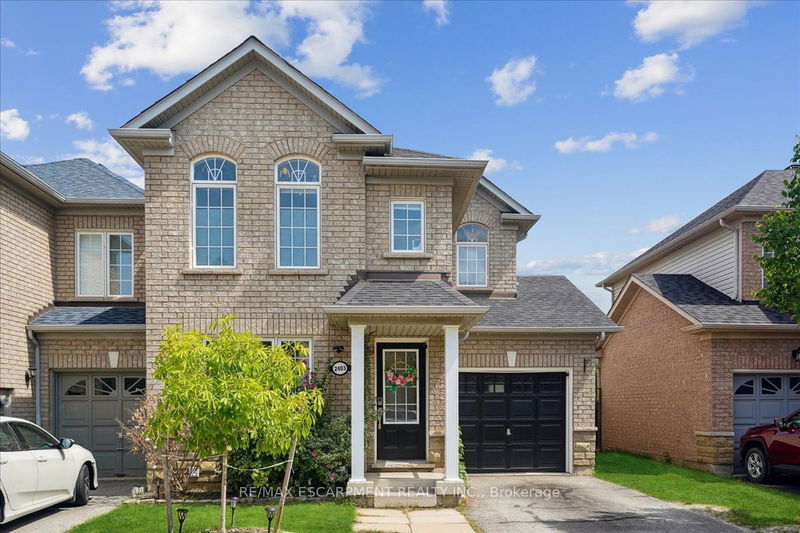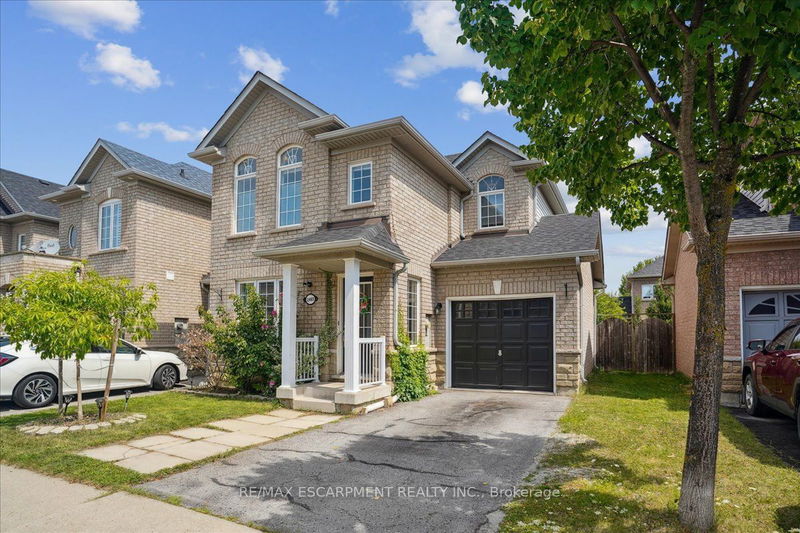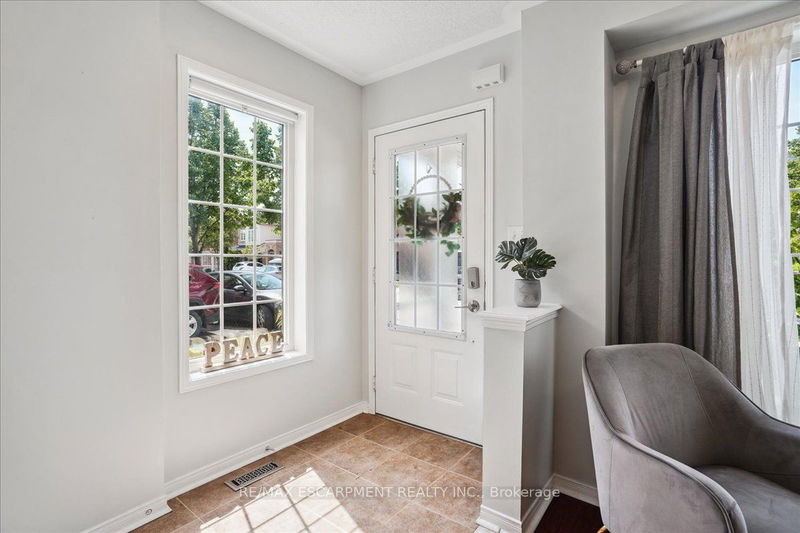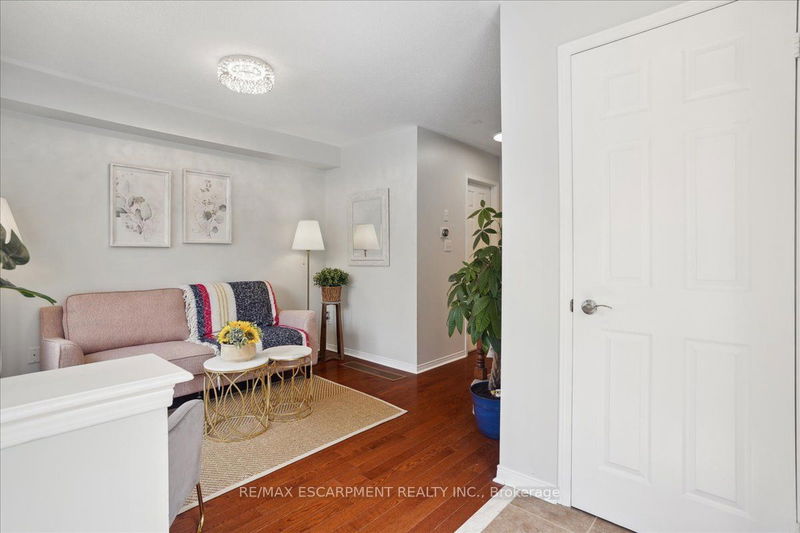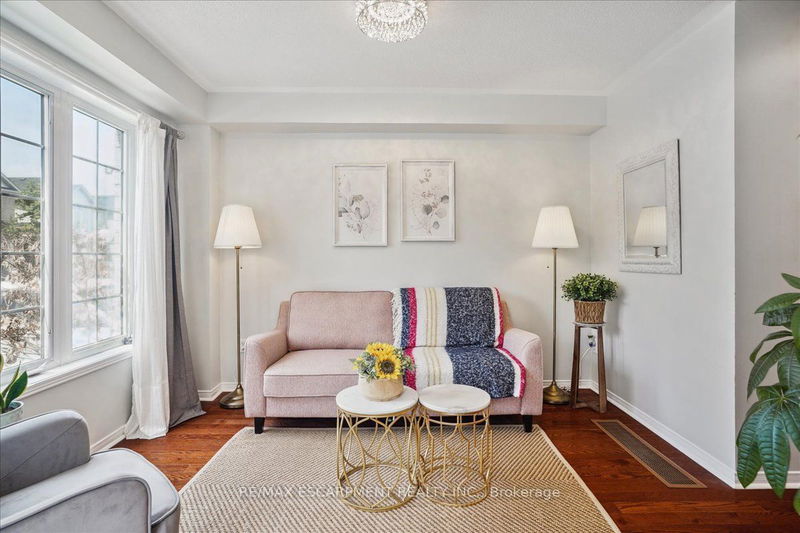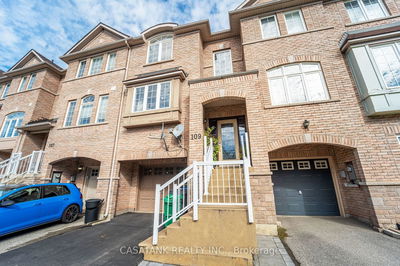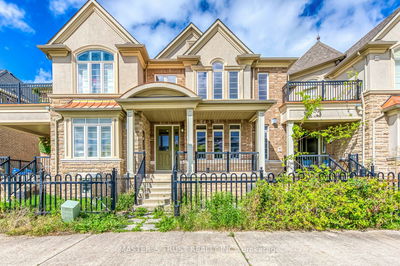2403 Emerson
Orchard | Burlington
$1,079,000.00
Listed 12 days ago
- 3 bed
- 4 bath
- 1100-1500 sqft
- 2.0 parking
- Att/Row/Twnhouse
Instant Estimate
$1,058,475
-$20,525 compared to list price
Upper range
$1,121,747
Mid range
$1,058,475
Lower range
$995,204
Property history
- Now
- Listed on Sep 28, 2024
Listed for $1,079,000.00
12 days on market
- Aug 15, 2024
- 2 months ago
Terminated
Listed for $1,099,000.00 • about 1 month on market
Location & area
Schools nearby
Home Details
- Description
- Gorgeous sun filled semi detached linked home in the desired Orchard neighbourhood. Only attached by the garage on one side, this Fernbrook built home is finished in designer colours through out. Enter into the open concept main floor that includes foyer, living/dining room, large closet, and powder room. Overlooking the family room the Chef inspired eat in kitchen features quartz counters, modern backsplash, and stainless steel appliances. Truly an Entertainer's delight with walk out to fenced in backyard and stone patio. Retreat in the large Primary bedroom that offers separate his/her closets with tasteful 4 piece ensuite. Second floor also includes 2 more large bedrooms and 4 piece bath. Finished basement boasts a recreation room, pot lights, workspace, 2 piece bathroom, pantry, plenty of storage, and separate room for many uses. Notable interior features include premium hardwood floors(2022), updated light fixtures, whole home water softener, and separate main floor laundry. Roof(2022).
- Additional media
- https://media.otbxair.com/2403-Emerson-Dr/idx
- Property taxes
- $4,014.09 per year / $334.51 per month
- Basement
- Finished
- Basement
- Full
- Year build
- 16-30
- Type
- Att/Row/Twnhouse
- Bedrooms
- 3
- Bathrooms
- 4
- Parking spots
- 2.0 Total | 1.0 Garage
- Floor
- -
- Balcony
- -
- Pool
- None
- External material
- Brick
- Roof type
- -
- Lot frontage
- -
- Lot depth
- -
- Heating
- Forced Air
- Fire place(s)
- N
- Main
- Living
- 10’0” x 11’8”
- Kitchen
- 14’11” x 8’4”
- Family
- 14’11” x 10’0”
- Laundry
- 0’0” x 0’0”
- 2nd
- Prim Bdrm
- 10’11” x 15’3”
- 2nd Br
- 12’12” x 12’7”
- 3rd Br
- 12’4” x 10’0”
- Bsmt
- Rec
- 18’2” x 14’4”
- Den
- 10’2” x 7’4”
- Pantry
- 0’0” x 0’0”
- Utility
- 0’0” x 0’0”
Listing Brokerage
- MLS® Listing
- W9372493
- Brokerage
- RE/MAX ESCARPMENT REALTY INC.
Similar homes for sale
These homes have similar price range, details and proximity to 2403 Emerson
