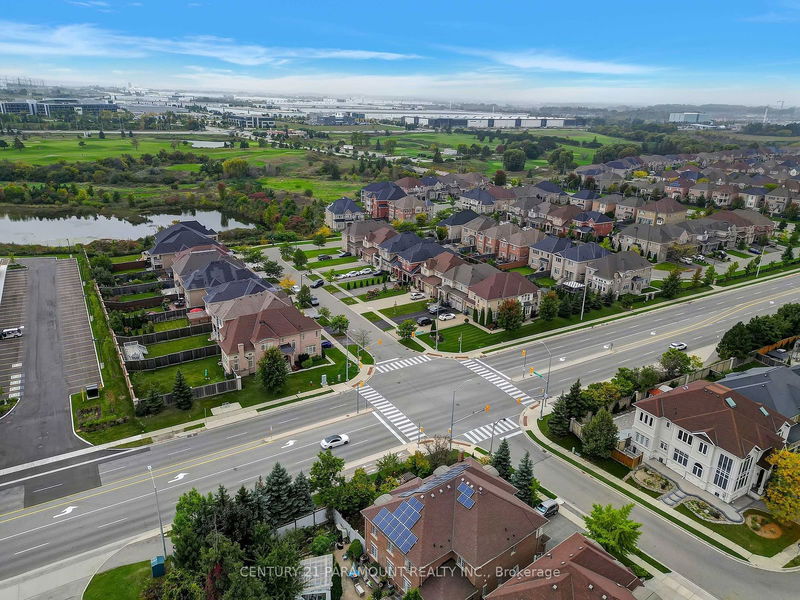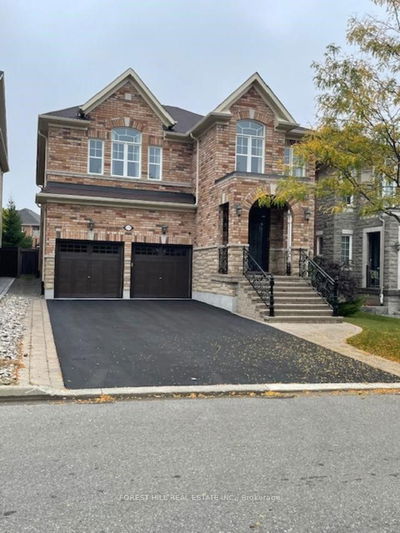6 Legendary
Bram West | Brampton
$1,849,999.00
Listed 9 days ago
- 5 bed
- 5 bath
- 3000-3500 sqft
- 6.0 parking
- Detached
Instant Estimate
$1,752,445
-$97,554 compared to list price
Upper range
$1,901,615
Mid range
$1,752,445
Lower range
$1,603,276
Property history
- Now
- Listed on Sep 28, 2024
Listed for $1,849,999.00
9 days on market
Location & area
Schools nearby
Home Details
- Description
- Step into luxury at this magnificent 5-bedroom KANEFF-built estate, where sleek design meets unparalleled craftsmanship. This home offers 5+1 bedrooms, 4+1 bathrooms,& a private,spacious lot designed for indoor and outdoor entertaining. It features multiple accent walls, a custom wood media centre,smrt Hunter Douglas blinds,pot lights,9'high ceiling on main & second floor.The gourmet kitchen is a culinary dream,overlooking the dining room,w/JEN-AIR appliances,custom cabinetry w/ built-in pull out drawers.The master suite has custom California closets walk-in & built-in wardrobes, with 3 upper-level jack and jill ensuites featuring stand-up glass showers.The finished bsmt includes a sprt entrance,1 bedroom,a spa 3 piece bathroom,custom theatre w/built in sound,wet bar,& more. The extra deep lot offers mature landscaping a 7.5' tall fenced bkyrd,a pergola,natural gas line for the bbq,decorative lighting,& custom sprinkler system. Conveniently located near Hwys 407 & 401, plus top schools
- Additional media
- https://youtu.be/m08zwn3tdWQ
- Property taxes
- $9,416.00 per year / $784.67 per month
- Basement
- Finished
- Basement
- Full
- Year build
- 6-15
- Type
- Detached
- Bedrooms
- 5 + 1
- Bathrooms
- 5
- Parking spots
- 6.0 Total | 2.0 Garage
- Floor
- -
- Balcony
- -
- Pool
- None
- External material
- Brick
- Roof type
- -
- Lot frontage
- -
- Lot depth
- -
- Heating
- Forced Air
- Fire place(s)
- Y
- Main
- Living
- 12’12” x 7’10”
- Kitchen
- 14’5” x 9’11”
- Dining
- 15’7” x 10’11”
- Family
- 28’6” x 20’12”
- Laundry
- 0’0” x 0’0”
- 2nd
- Br
- 12’12” x 7’10”
- 2nd Br
- 10’0” x 10’8”
- 3rd Br
- 11’7” x 11’11”
- 4th Br
- 11’4” x 12’1”
- 5th Br
- 15’11” x 9’11”
Listing Brokerage
- MLS® Listing
- W9372505
- Brokerage
- CENTURY 21 PARAMOUNT REALTY INC.
Similar homes for sale
These homes have similar price range, details and proximity to 6 Legendary









