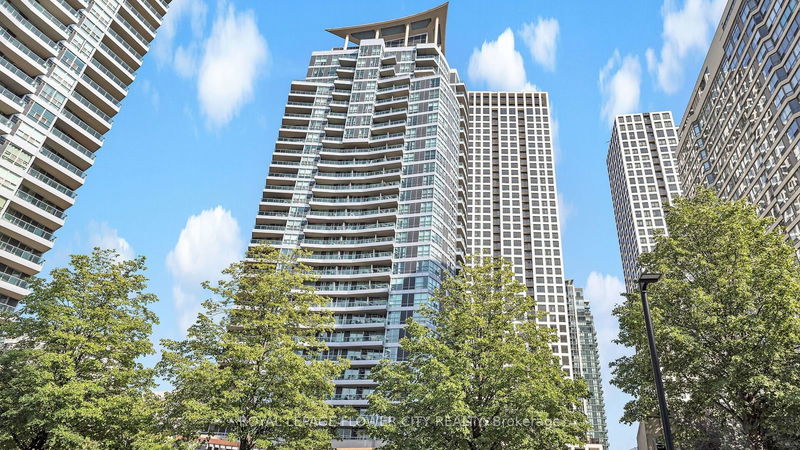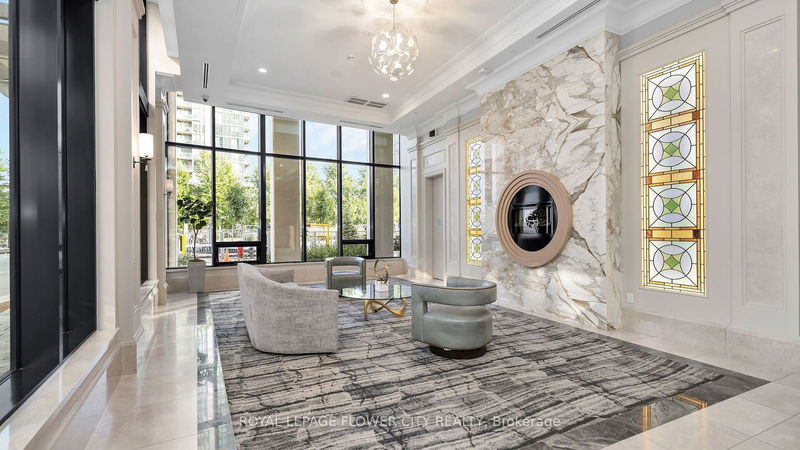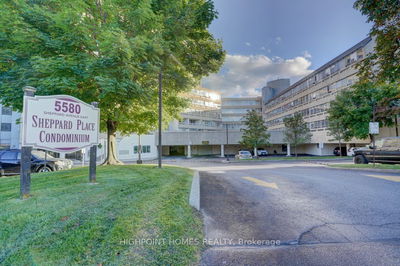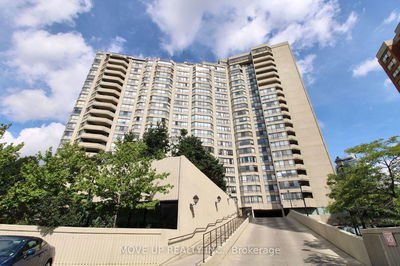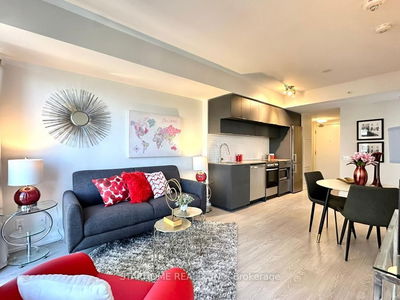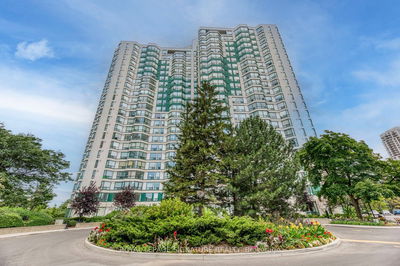3302 - 36 Elm
Fairview | Mississauga
$674,999.00
Listed 9 days ago
- 2 bed
- 2 bath
- 700-799 sqft
- 1.0 parking
- Condo Apt
Instant Estimate
$661,968
-$13,031 compared to list price
Upper range
$697,171
Mid range
$661,968
Lower range
$626,765
Property history
- Now
- Listed on Sep 29, 2024
Listed for $674,999.00
9 days on market
- Aug 16, 2024
- 2 months ago
Terminated
Listed for $699,000.00 • about 1 month on market
- Sep 20, 2023
- 1 year ago
Leased
Listed for $3,100.00 • 9 days on market
Location & area
Schools nearby
Home Details
- Description
- Discover the perfect blend of modern luxury and convenience with this stunning two-bedroom, two-bath condo in the highly sought-after Edge Tower 1 by Solmar. This bright and airy unit features an open concept layout enhanced by upgraded flooring and light colors. Take advantage of the modern appliances that make everyday living a breeze. The unit also includes valuable extras like parking and a locker for added convenience. Ideal investment and living opportunity located in a prime area, this condo is just a short walk from Square One, Sheridan College, LRT transit and other local amenities. Edge Tower 1 offers a luxurious living experience with its upscale hotel-inspired lobby and an impressive suite of amenities. like Fitness Center, Party room, a Wi-Fi Lounge, Movie Theater BBQ area. Don't miss the opportunity to own this fantastic condo in a dynamic and thriving community!
- Additional media
- -
- Property taxes
- $3,833.90 per year / $319.49 per month
- Condo fees
- $509.92
- Basement
- None
- Year build
- 0-5
- Type
- Condo Apt
- Bedrooms
- 2
- Bathrooms
- 2
- Pet rules
- Restrict
- Parking spots
- 1.0 Total | 1.0 Garage
- Parking types
- Exclusive
- Floor
- -
- Balcony
- Open
- Pool
- -
- External material
- Brick Front
- Roof type
- -
- Lot frontage
- -
- Lot depth
- -
- Heating
- Forced Air
- Fire place(s)
- N
- Locker
- Exclusive
- Building amenities
- Concierge, Guest Suites, Gym, Media Room, Party/Meeting Room, Rooftop Deck/Garden
- Main
- Kitchen
- 12’0” x 9’0”
- Dining
- 10’4” x 9’2”
- Living
- 10’4” x 9’2”
- Prim Bdrm
- 12’0” x 11’1”
- 2nd Br
- 9’0” x 8’8”
Listing Brokerage
- MLS® Listing
- W9372918
- Brokerage
- ROYAL LEPAGE FLOWER CITY REALTY
Similar homes for sale
These homes have similar price range, details and proximity to 36 Elm
