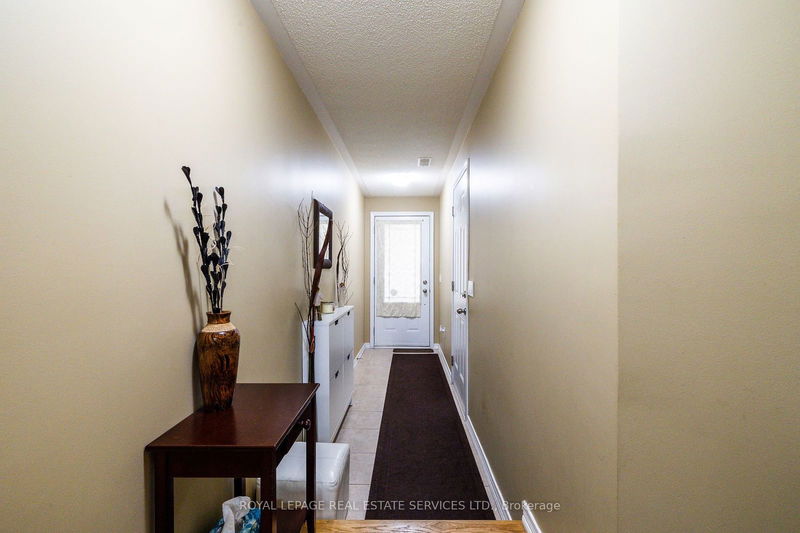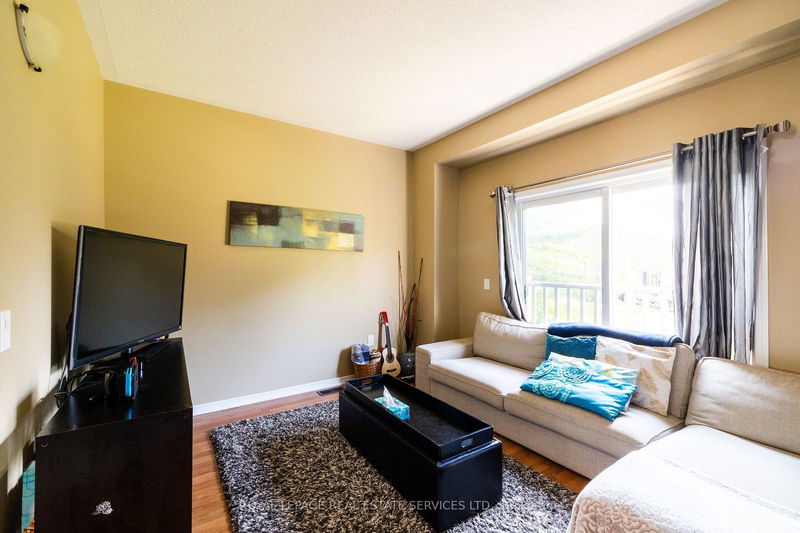36 - 6625 Falconer
Streetsville | Mississauga
$1,000,000.00
Listed 11 days ago
- 3 bed
- 3 bath
- 1600-1799 sqft
- 2.0 parking
- Condo Townhouse
Instant Estimate
$1,004,704
+$4,704 compared to list price
Upper range
$1,050,340
Mid range
$1,004,704
Lower range
$959,067
Property history
- Now
- Listed on Sep 28, 2024
Listed for $1,000,000.00
11 days on market
Location & area
Schools nearby
Home Details
- Description
- Welcome to a luxurious 3+1 bedroom executive townhome in sought-after Streetsville. Enjoy 9 foot ceilings off the large open concept chef's eat-in kitchen counter and dining room. Ceramic Backsplash and Moen kitchen faucet along with stainless steel stove, dishwasher and refrigerator. Ground floors' room has laundry facilities. Gleaming oak wood stairs and floors throughout from ground floor to the third floor. Great room has a juliette sliding door that overlooks the garden. The backyard boasts space for BBQ all year round with a unique tarp which creates shade. Primary bedroom has private 3 pc. ensuite . All toilets updated to comfort height toilets. Bedrooms are generous size. Bonus ground floor room is great for an office. Home has garage access with remotes for the garage door. Visitor parking available. Close to major highways 401/403. Restaurants, schools and all kinds of amenities. Playground, baseball diamond, tennis courts and Credit river trails are walking distance and all close by.
- Additional media
- -
- Property taxes
- $4,319.50 per year / $359.96 per month
- Condo fees
- $273.33
- Basement
- None
- Basement
- Other
- Year build
- 11-15
- Type
- Condo Townhouse
- Bedrooms
- 3
- Bathrooms
- 3
- Pet rules
- Restrict
- Parking spots
- 2.0 Total | 1.0 Garage
- Parking types
- Owned
- Floor
- -
- Balcony
- None
- Pool
- -
- External material
- Brick
- Roof type
- -
- Lot frontage
- -
- Lot depth
- -
- Heating
- Forced Air
- Fire place(s)
- N
- Locker
- None
- Building amenities
- -
- Ground
- Den
- 10’0” x 10’12”
- 2nd
- Dining
- 14’5” x 10’12”
- Kitchen
- 14’5” x 12’12”
- Great Rm
- 14’5” x 10’12”
- 3rd
- Prim Bdrm
- 12’0” x 11’7”
- 2nd Br
- 8’12” x 8’7”
- 3rd Br
- 10’0” x 10’0”
Listing Brokerage
- MLS® Listing
- W9372926
- Brokerage
- ROYAL LEPAGE REAL ESTATE SERVICES LTD.
Similar homes for sale
These homes have similar price range, details and proximity to 6625 Falconer









