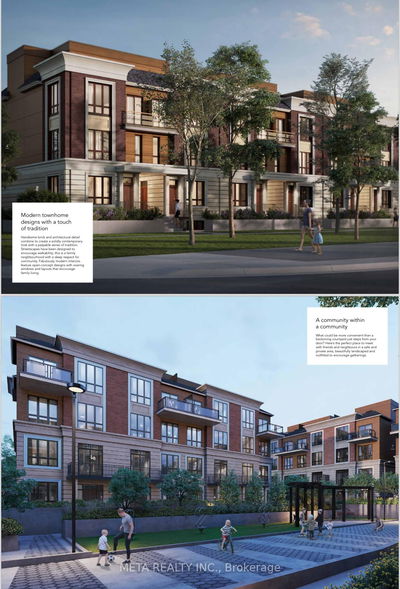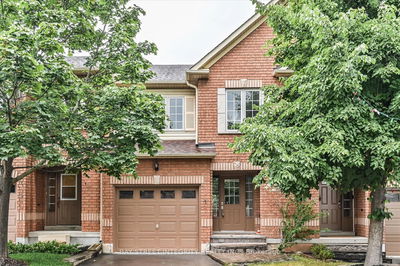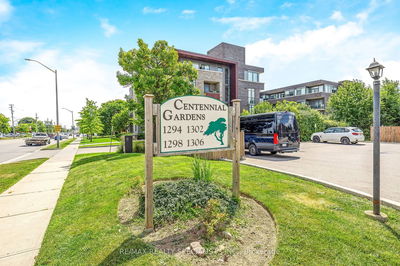14 - 42 Brock
Dundas | Hamilton
$650,000.00
Listed about 20 hours ago
- 3 bed
- 2 bath
- 1000-1199 sqft
- 2.0 parking
- Condo Townhouse
Instant Estimate
$656,144
+$6,144 compared to list price
Upper range
$701,062
Mid range
$656,144
Lower range
$611,225
Property history
- Now
- Listed on Oct 8, 2024
Listed for $650,000.00
1 day on market
Location & area
Schools nearby
Home Details
- Description
- Beautifully finished 3-bedroom, 1.5-bathroom end-unit townhome located in a quiet Dundas neighbourhood. This two-storey gem features tasteful finishes throughout. The main floor offers a spacious kitchen with ample cabinet and counter space, sleek stainless steel kitchen appliances that were newly installed in 2021, and an inviting island with seating for two. The main floor also features a convenient powder room and a separate living room and dining area. Sliding doors off of the dining area opens to a private deck. The upper level hosts three comfortable bedrooms and an additional 5-piece bathroom, providing plenty of space for family or guests. The partially finished basement includes a bonus room that offers many different uses, such as an office, den or home gym. The lower level also includes laundry facilities and large utility room for extra storage space. This unit comes with one garage space and one outdoor parking space. Don't miss this opportunity!
- Additional media
- https://www.myvisuallistings.com/cvtnb/351366
- Property taxes
- $3,582.00 per year / $298.50 per month
- Condo fees
- $365.00
- Basement
- Full
- Basement
- Part Fin
- Year build
- 31-50
- Type
- Condo Townhouse
- Bedrooms
- 3
- Bathrooms
- 2
- Pet rules
- Restrict
- Parking spots
- 2.0 Total | 1.0 Garage
- Parking types
- Exclusive
- Floor
- -
- Balcony
- None
- Pool
- -
- External material
- Brick
- Roof type
- -
- Lot frontage
- -
- Lot depth
- -
- Heating
- Forced Air
- Fire place(s)
- N
- Locker
- None
- Building amenities
- Bbqs Allowed, Visitor Parking
- Main
- Kitchen
- 9’4” x 8’9”
- Dining
- 8’4” x 8’8”
- Living
- 10’8” x 19’6”
- Bathroom
- 3’1” x 6’5”
- 2nd
- Prim Bdrm
- 10’4” x 11’9”
- Br
- 10’4” x 11’9”
- Br
- 8’0” x 10’3”
- Bathroom
- 6’12” x 13’7”
- Bsmt
- Office
- 9’5” x 13’7”
- Laundry
- 17’8” x 14’4”
Listing Brokerage
- MLS® Listing
- X9387704
- Brokerage
- RE/MAX ESCARPMENT REALTY INC.
Similar homes for sale
These homes have similar price range, details and proximity to 42 Brock









