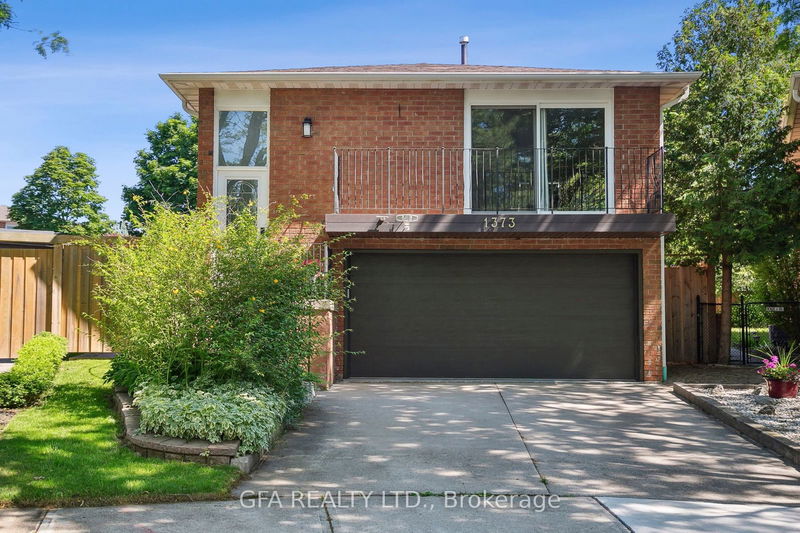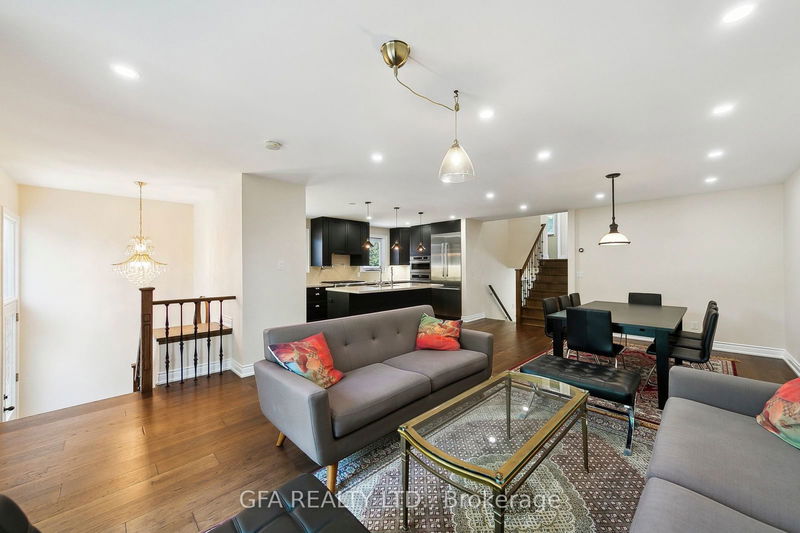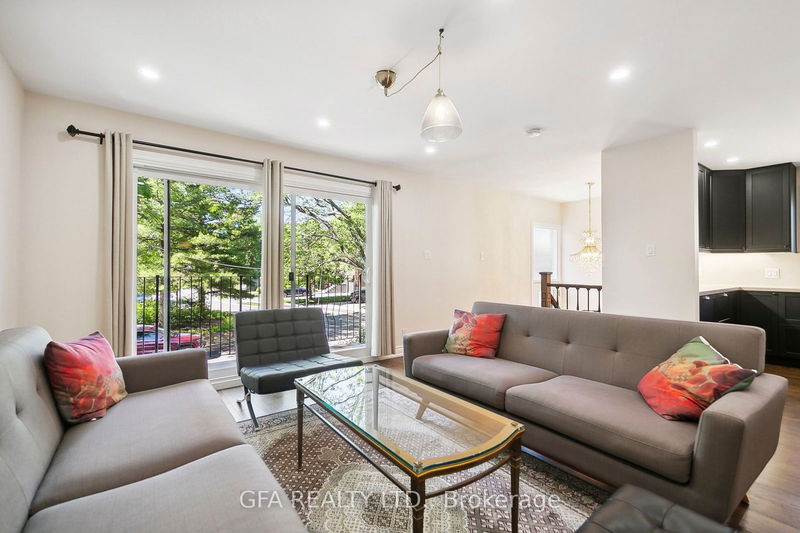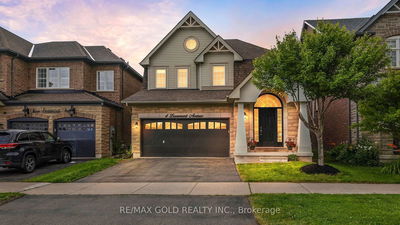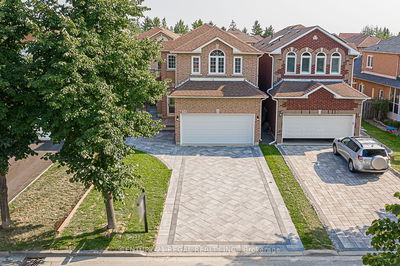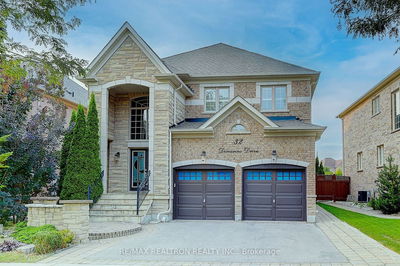1373 Holborne
Iroquois Ridge South | Oakville
$1,499,000.00
Listed 10 days ago
- 4 bed
- 3 bath
- 1500-2000 sqft
- 4.0 parking
- Detached
Instant Estimate
$1,457,392
-$41,608 compared to list price
Upper range
$1,556,452
Mid range
$1,457,392
Lower range
$1,358,332
Open House
Property history
- Now
- Listed on Sep 29, 2024
Listed for $1,499,000.00
10 days on market
- Jul 31, 2024
- 2 months ago
Terminated
Listed for $1,589,000.00 • 2 months on market
Location & area
Schools nearby
Home Details
- Description
- Situated On A Quiet Cul-De-Sac In The Desirable Community Of Falgarwood, This Beautifully Updated 4+1 Bed 3 Bath Home Provides It All! Truly A Turn-Key Home Featuring Premium Finishings Throughout. Kitchen Is A Chefs Dream Offering Top Of The Line Stainless Steel Appliances, Quartz Backsplash + Counters W/ Ample Space, Pot Filler Over Large 6 Burner Gas Range And Grohe Blue Water Filtration System W/ Sparkling Water Setup. 3 Bedrooms On The Upper Level, Office/4th Bedroom On The Main And Additional Bedroom In The Basement. Engineered Hardwood Throughout W/Exception Of Upper Level Featuring Hardwood. The Home Boasts 3 Full, Beautifully Updated Bathrooms. Backyard Is An Entertainers Dream! Professional Concrete Work Surrounds The In-Ground, Heated Salt Water Pool. Spacious Shed Providing Outdoor Storage. Built In Bbq/Countertop And Gas Fire Pit Perfect For Entertaining! Conveniently Located Close To All Major Amenities, Forms Of Transportation, Highways, Schools, Bus Routes, Parks/ Trails & More!
- Additional media
- https://sites.odyssey3d.ca/mls/144664216
- Property taxes
- $4,782.87 per year / $398.57 per month
- Basement
- Finished
- Basement
- Full
- Year build
- -
- Type
- Detached
- Bedrooms
- 4 + 1
- Bathrooms
- 3
- Parking spots
- 4.0 Total | 2.0 Garage
- Floor
- -
- Balcony
- -
- Pool
- Inground
- External material
- Brick
- Roof type
- -
- Lot frontage
- -
- Lot depth
- -
- Heating
- Forced Air
- Fire place(s)
- Y
- Main
- Kitchen
- 17’4” x 8’8”
- Living
- 12’6” x 15’2”
- Dining
- 11’9” x 15’2”
- Family
- 12’0” x 23’9”
- 4th Br
- 10’1” x 8’3”
- Upper
- Prim Bdrm
- 12’7” x 11’10”
- 2nd Br
- 12’7” x 11’7”
- 3rd Br
- 9’6” x 8’1”
- Lower
- 5th Br
- 10’7” x 11’7”
- Rec
- 21’6” x 11’2”
- Laundry
- 10’12” x 5’10”
Listing Brokerage
- MLS® Listing
- W9372947
- Brokerage
- GFA REALTY LTD.
Similar homes for sale
These homes have similar price range, details and proximity to 1373 Holborne
