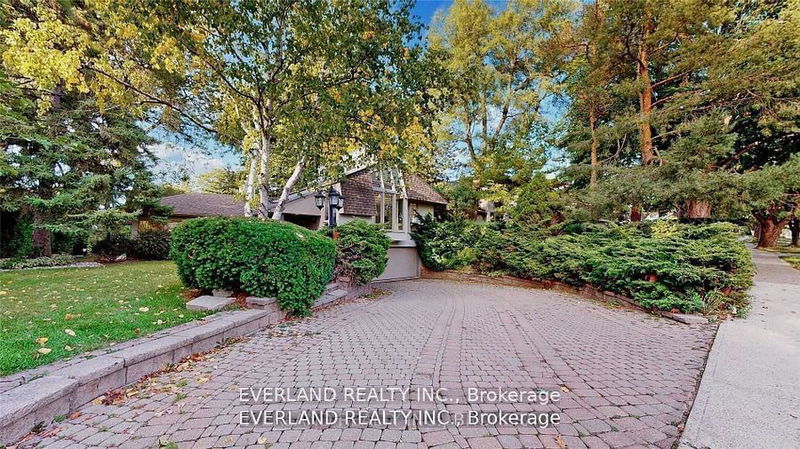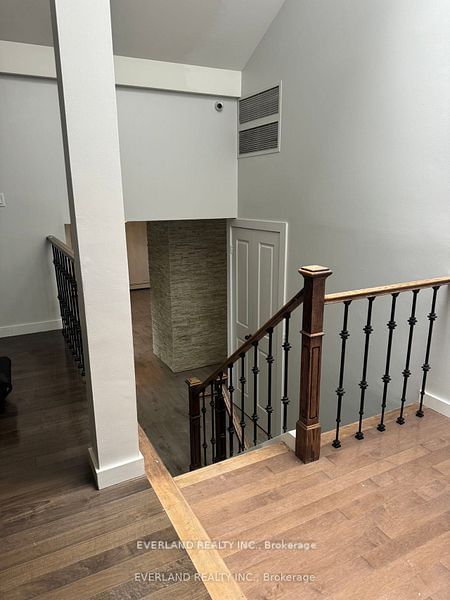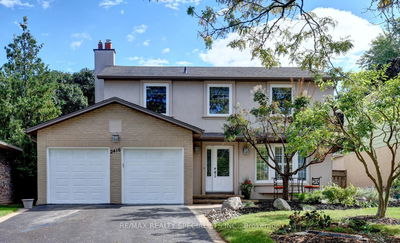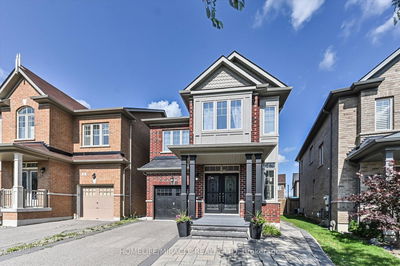98 Rathburn
Princess-Rosethorn | Toronto
$1,980,000.00
Listed 11 days ago
- 4 bed
- 3 bath
- - sqft
- 6.0 parking
- Detached
Instant Estimate
$2,061,017
+$81,017 compared to list price
Upper range
$2,297,157
Mid range
$2,061,017
Lower range
$1,824,876
Property history
- Now
- Listed on Sep 27, 2024
Listed for $1,980,000.00
11 days on market
- Aug 11, 2024
- 2 months ago
Suspended
Listed for $1,888,000.00 • about 2 months on market
- Jun 10, 2024
- 4 months ago
Suspended
Listed for $1,980,000.00 • 2 months on market
- Apr 22, 2024
- 6 months ago
Suspended
Listed for $1,860,000.00 • 10 days on market
- Jan 10, 2024
- 9 months ago
Suspended
Listed for $2,180,000.00 • 3 months on market
- Sep 9, 2023
- 1 year ago
Expired
Listed for $2,180,000.00 • 4 months on market
- Apr 8, 2023
- 2 years ago
Expired
Listed for $2,480,000.00 • 5 months on market
- Jan 10, 2023
- 2 years ago
Suspended
Listed for $2,480,000.00 • 3 months on market
- Oct 3, 2022
- 2 years ago
Suspended
Listed for $2,480,000.00 • 3 months on market
Location & area
Schools nearby
Home Details
- Description
- Thorncrest Village Hidden Gem! Beautiful, Sun Filled 3-Level Sidesplit On Spectacular Pool Size Lot! Elegant, Bright Home W/ Stunning, Lush 70X165 Garden. Distinctive Exposed Beams, Gorgeous Vaulted Ceilings, Loads Of Skylights, Walls Of Windows, Hdwd Floors, S/S Appliances, Stone Fireplace, B/I Tv Unit, Sauna, B/I Security System. Walk To Shops, Top Schools, Ttc. Close To Downtown, Theatre/Financial Districts, Bloor Shops/Restaurants, Hwys, All Airports.
- Additional media
- -
- Property taxes
- $8,672.58 per year / $722.72 per month
- Basement
- Finished
- Year build
- -
- Type
- Detached
- Bedrooms
- 4 + 1
- Bathrooms
- 3
- Parking spots
- 6.0 Total | 2.0 Garage
- Floor
- -
- Balcony
- -
- Pool
- None
- External material
- Brick
- Roof type
- -
- Lot frontage
- -
- Lot depth
- -
- Heating
- Water
- Fire place(s)
- Y
- Main
- Kitchen
- 13’8” x 22’5”
- 3rd Br
- 13’12” x 11’8”
- 4th Br
- 10’2” x 11’7”
- Foyer
- 15’3” x 11’10”
- Upper
- Family
- 30’5” x 23’8”
- Prim Bdrm
- 21’4” x 13’2”
- 2nd Br
- 12’4” x 12’3”
- Lower
- Den
- 15’2” x 12’2”
Listing Brokerage
- MLS® Listing
- W9372115
- Brokerage
- EVERLAND REALTY INC.
Similar homes for sale
These homes have similar price range, details and proximity to 98 Rathburn









