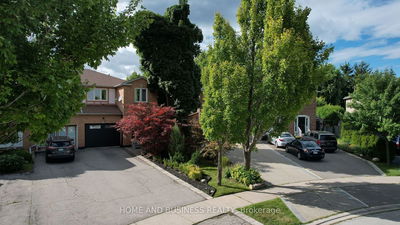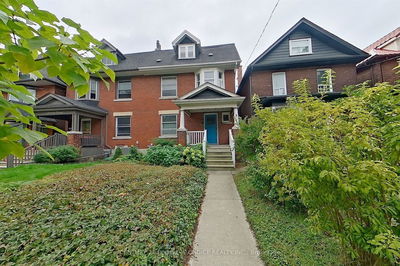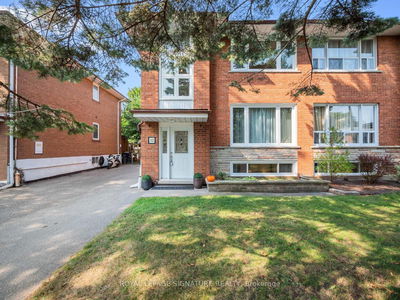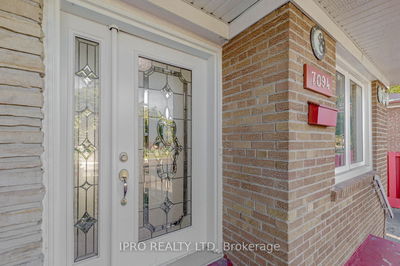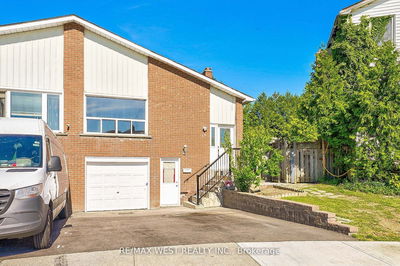115 Indian
High Park-Swansea | Toronto
$1,850,000.00
Listed 9 days ago
- 4 bed
- 2 bath
- 2500-3000 sqft
- 2.0 parking
- Semi-Detached
Instant Estimate
$1,978,936
+$128,936 compared to list price
Upper range
$2,260,225
Mid range
$1,978,936
Lower range
$1,697,647
Property history
- Sep 28, 2024
- 9 days ago
Sold conditionally
Listed for $1,850,000.00 • on market
Location & area
Schools nearby
Home Details
- Description
- Visit REALTOR website for additional information. Nestled on a picturesque, tree-lined street in one of Toronto's most sought-after neighborhoods, this is a rare gem. Located just steps from High Park. this legal duplex offers a blend of timeless charm and modern potential. The property sits on a generously-sized lot, a true rarity in the city, providing ample outdoor space and incredible potential. This spacious home boasts large square footage across both units, each filled with natural light, showcasing the property's original character. From classic wood trim to vintage stained-glass windows, the home exudes warmth and history, appealing to those who appreciate Toronto's architectural heritage. The vibrant High Park-Swansea neighborhood offers a perfect balance of urban living and green spaces. You'll enjoy proximity to top-rated schools, the bustling Roncesvalles Village with its boutique shops and restaurants, and the serene paths of High Park itself. Easy access to transit and the Gardiner. Perfect for investors or multi-gen.
- Additional media
- -
- Property taxes
- $9,563.41 per year / $796.95 per month
- Basement
- Full
- Basement
- W/O
- Year build
- 100+
- Type
- Semi-Detached
- Bedrooms
- 4
- Bathrooms
- 2
- Parking spots
- 2.0 Total
- Floor
- -
- Balcony
- -
- Pool
- None
- External material
- Brick
- Roof type
- -
- Lot frontage
- -
- Lot depth
- -
- Heating
- Forced Air
- Fire place(s)
- Y
- Main
- Living
- 17’10” x 12’4”
- Dining
- 16’4” x 12’4”
- Br
- 15’1” x 10’6”
- 2nd Br
- 13’6” x 10’5”
- 2nd
- Living
- 14’9” x 21’3”
- Dining
- 11’9” x 9’10”
- Kitchen
- 12’7” x 16’4”
- 4th Br
- 12’9” x 11’3”
- 3rd
- Prim Bdrm
- 35’0” x 13’9”
Listing Brokerage
- MLS® Listing
- W9372381
- Brokerage
- PG DIRECT REALTY LTD.
Similar homes for sale
These homes have similar price range, details and proximity to 115 Indian





