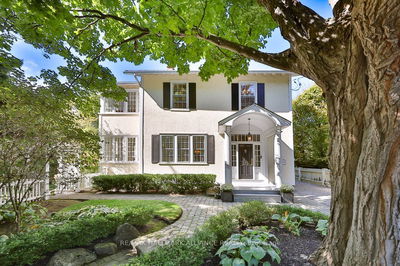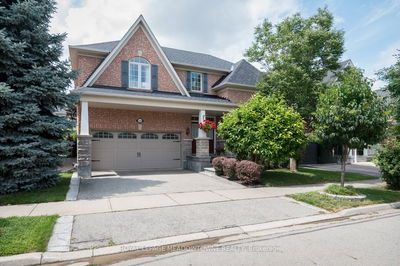961 Asleton
Willmott | Milton
$1,379,900.00
Listed 8 days ago
- 4 bed
- 4 bath
- - sqft
- 2.0 parking
- Detached
Instant Estimate
$1,338,482
-$41,418 compared to list price
Upper range
$1,406,875
Mid range
$1,338,482
Lower range
$1,270,090
Property history
- Now
- Listed on Sep 30, 2024
Listed for $1,379,900.00
8 days on market
- Sep 5, 2024
- 1 month ago
Terminated
Listed for $4,500.00 • 24 days on market
- Jun 12, 2024
- 4 months ago
Terminated
Listed for $1,379,900.00 • about 2 months on market
- Aug 14, 2023
- 1 year ago
Leased
Listed for $2,000.00 • 18 days on market
- Mar 11, 2023
- 2 years ago
Leased
Listed for $3,250.00 • about 2 months on market
Location & area
Schools nearby
Home Details
- Description
- Welcome to 961 Asleton Blvd, Milton, ON, in the desirable Willmott area! This fully renovated home features 4+2 bedrooms, 4 modern washrooms, and a finished basement with a separate entrance. The chefs kitchen boasts high-end appliances and stylish finishes, perfect for culinary enthusiasts. Enjoy the beautifully landscaped concrete front and back yards, ideal for outdoor entertaining. Located close to shopping, parks, and top-rated schools, this home offers convenience and luxury in a prime location. With easy access to public transportation and major highways, commuting is a breeze. Don't miss out on this exceptional property its the perfect blend of modern living and family-friendly amenities in one of Milton's most sought-after areas!
- Additional media
- Https://unbranded.youriguide.com/nmzlq_961_asleton_blvd_milton_on/
- Property taxes
- $4,800.00 per year / $400.00 per month
- Basement
- Apartment
- Basement
- Sep Entrance
- Year build
- 6-15
- Type
- Detached
- Bedrooms
- 4 + 2
- Bathrooms
- 4
- Parking spots
- 2.0 Total | 1.0 Garage
- Floor
- -
- Balcony
- -
- Pool
- None
- External material
- Brick
- Roof type
- -
- Lot frontage
- -
- Lot depth
- -
- Heating
- Forced Air
- Fire place(s)
- N
- Main
- Living
- 11’6” x 20’0”
- Dining
- 11’6” x 20’0”
- Kitchen
- 10’8” x 9’6”
- Family
- 11’4” x 16’0”
- Breakfast
- 8’12” x 9’12”
- 2nd
- Prim Bdrm
- 16’2” x 12’1”
- 2nd Br
- 10’3” x 10’2”
- 3rd Br
- 9’12” x 11’7”
- 4th Br
- 9’12” x 10’5”
- Bsmt
- Living
- 24’0” x 10’2”
- Kitchen
- 6’5” x 5’9”
- Prim Bdrm
- 11’10” x 10’11”
Listing Brokerage
- MLS® Listing
- W9373650
- Brokerage
- RE/MAX GOLD REALTY INC.
Similar homes for sale
These homes have similar price range, details and proximity to 961 Asleton









