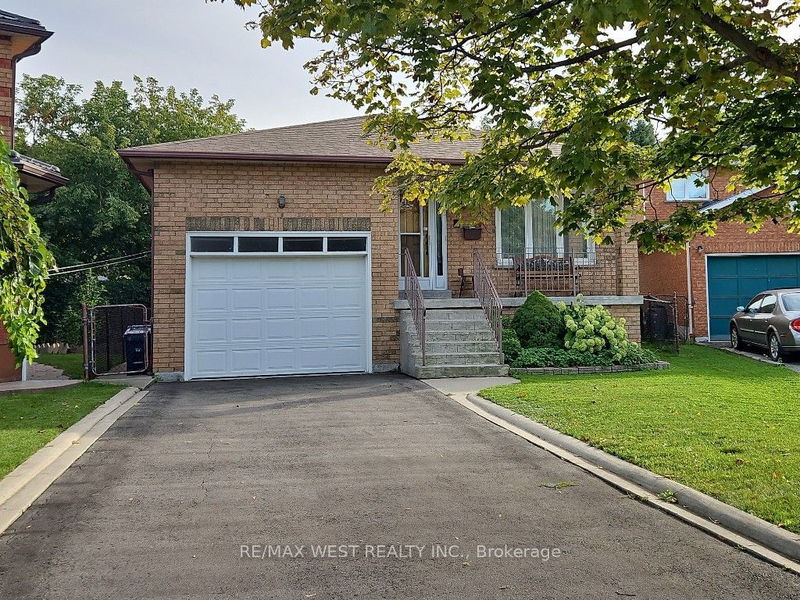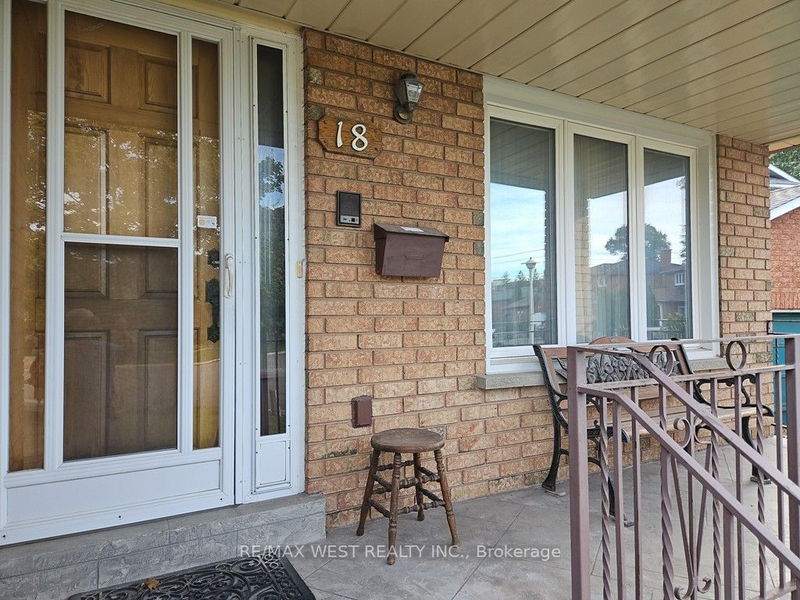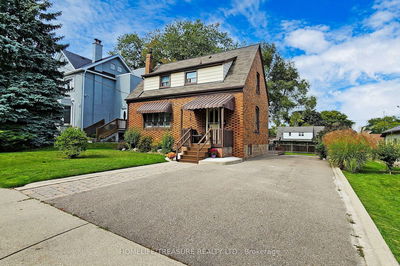18 Goa
Alderwood | Toronto
$1,549,000.00
Listed 7 days ago
- 3 bed
- 4 bath
- 1500-2000 sqft
- 4.0 parking
- Detached
Instant Estimate
$1,532,703
-$16,297 compared to list price
Upper range
$1,652,639
Mid range
$1,532,703
Lower range
$1,412,766
Property history
- Now
- Listed on Sep 30, 2024
Listed for $1,549,000.00
7 days on market
Location & area
Schools nearby
Home Details
- Description
- Amazing Alderwood opportunity! Rarely available well maintained spacious 5 level back-split located on a private, pie shape lot on a quiet court. One owner since built (1985). It features large living and dining rooms, eat in kitchen, spacious family room with a fireplace and a walkout to a sunroom and the backyard. Large Primary bedroom with huge closets and walkout to balcony plus two good size bedrooms, large recreation room, multiple utility rooms, 3 bathrooms and hot tub room, plenty of closets and storage. Family-friendly community with good schools, parks & library. Close to lake, TTC, Long Branch GO, HWYs 427& QEW, Sherway Gardens Mall. Easy access to the airport and downtown.
- Additional media
- -
- Property taxes
- $5,679.00 per year / $473.25 per month
- Basement
- Finished
- Year build
- 31-50
- Type
- Detached
- Bedrooms
- 3
- Bathrooms
- 4
- Parking spots
- 4.0 Total | 1.0 Garage
- Floor
- -
- Balcony
- -
- Pool
- None
- External material
- Brick
- Roof type
- -
- Lot frontage
- -
- Lot depth
- -
- Heating
- Forced Air
- Fire place(s)
- Y
- Main
- Living
- 15’0” x 11’1”
- Dining
- 13’10” x 11’1”
- Kitchen
- 11’8” x 11’0”
- Upper
- Prim Bdrm
- 18’7” x 13’3”
- Br
- 12’4” x 10’0”
- Ground
- Family
- 20’8” x 13’3”
- Br
- 12’4” x 11’4”
- Lower
- Rec
- 22’2” x 15’4”
- Laundry
- 10’11” x 10’4”
- Bsmt
- Rec
- 10’11” x 10’4”
- Furnace
- 20’4” x 12’6”
Listing Brokerage
- MLS® Listing
- W9373900
- Brokerage
- RE/MAX WEST REALTY INC.
Similar homes for sale
These homes have similar price range, details and proximity to 18 Goa









