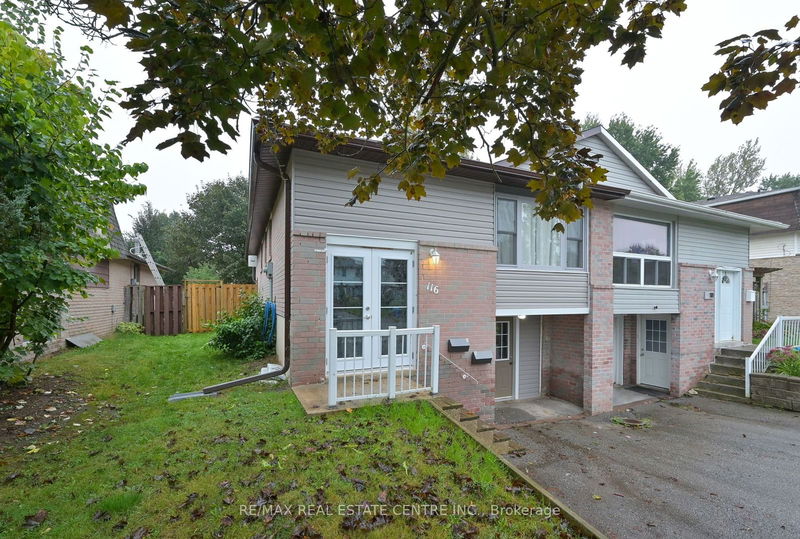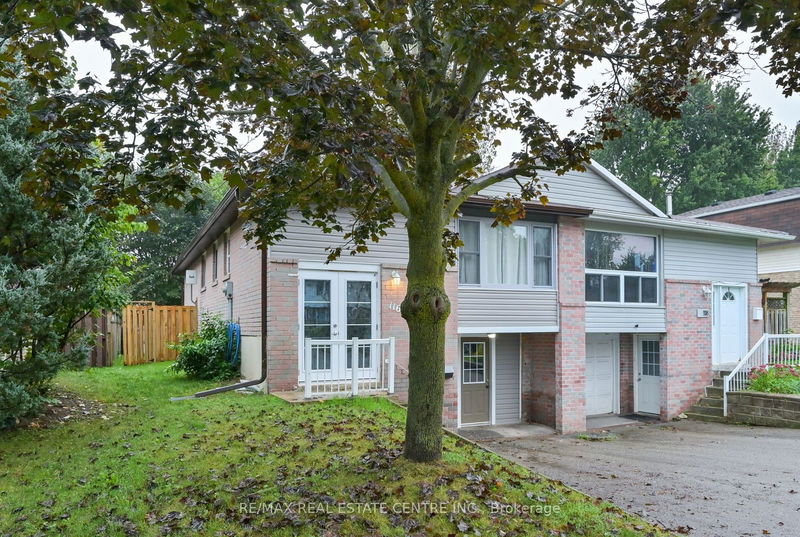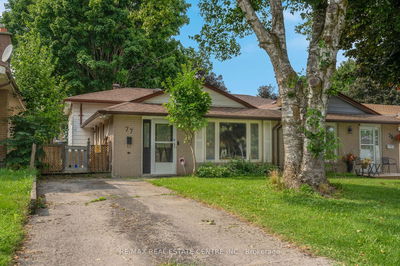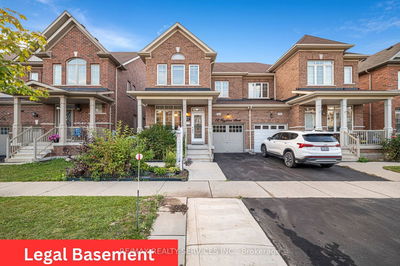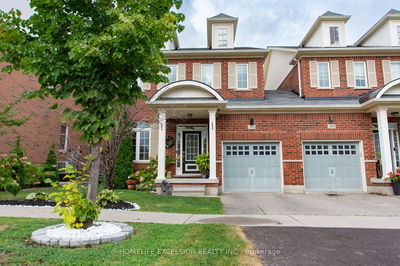116 Burbank
Orangeville | Orangeville
$789,000.00
Listed 8 days ago
- 3 bed
- 2 bath
- - sqft
- 3.0 parking
- Semi-Detached
Instant Estimate
$768,286
-$20,714 compared to list price
Upper range
$821,392
Mid range
$768,286
Lower range
$715,181
Property history
- Now
- Listed on Sep 30, 2024
Listed for $789,000.00
8 days on market
Location & area
Schools nearby
Home Details
- Description
- Move right in and enjoy this modern, updated, centrally located home. Close proximity to schools, parks, shopping, and transit offering easy access to everything you need! The main floor of this raised bungalow presents three generously sized bedrooms with ample closets, bright and airy living space, comfortable sized dining area, modern, eat-in kitchen with updated cabinetry, plenty of counter space and stainless steel appliances. The lower level is a spacious, one bedroom in-law suite with private amenities and separate entrance, offering comfort and convenience for extended family or guests. Private backyard with space for outdoor activities, gardening, or relaxing on the deck. Enjoy the added benefit of an attached garage with plenty of storage space. Offering comfort and modern design with the added bonus of a fully finished basement living area, this home is perfect for multi-generational living or as an income-generating property. Don't miss the opportunity to own this freshly renovated home with a versatile auxiliary suite!
- Additional media
- -
- Property taxes
- $4,336.72 per year / $361.39 per month
- Basement
- Apartment
- Basement
- Fin W/O
- Year build
- -
- Type
- Semi-Detached
- Bedrooms
- 3 + 1
- Bathrooms
- 2
- Parking spots
- 3.0 Total | 1.0 Garage
- Floor
- -
- Balcony
- -
- Pool
- None
- External material
- Alum Siding
- Roof type
- -
- Lot frontage
- -
- Lot depth
- -
- Heating
- Forced Air
- Fire place(s)
- N
- Main
- Kitchen
- 14’3” x 10’9”
- Dining
- 8’10” x 9’4”
- Living
- 16’8” x 13’7”
- Prim Bdrm
- 13’10” x 10’9”
- 2nd Br
- 13’10” x 9’5”
- 3rd Br
- 9’1” x 10’8”
- Bathroom
- 9’1” x 5’10”
- Lower
- Kitchen
- 13’4” x 9’7”
- Living
- 12’10” x 10’8”
- Br
- 10’9” x 8’12”
- Bathroom
- 6’11” x 6’1”
- Laundry
- 6’9” x 6’1”
Listing Brokerage
- MLS® Listing
- W9373096
- Brokerage
- RE/MAX REAL ESTATE CENTRE INC.
Similar homes for sale
These homes have similar price range, details and proximity to 116 Burbank

