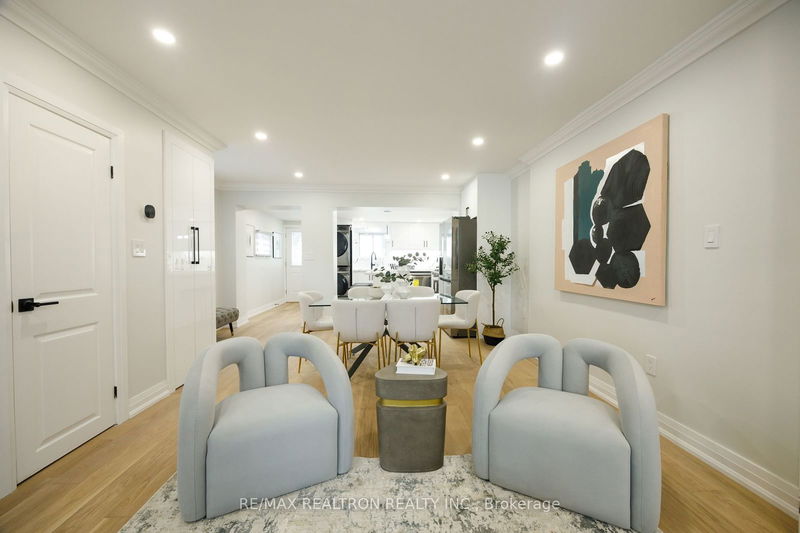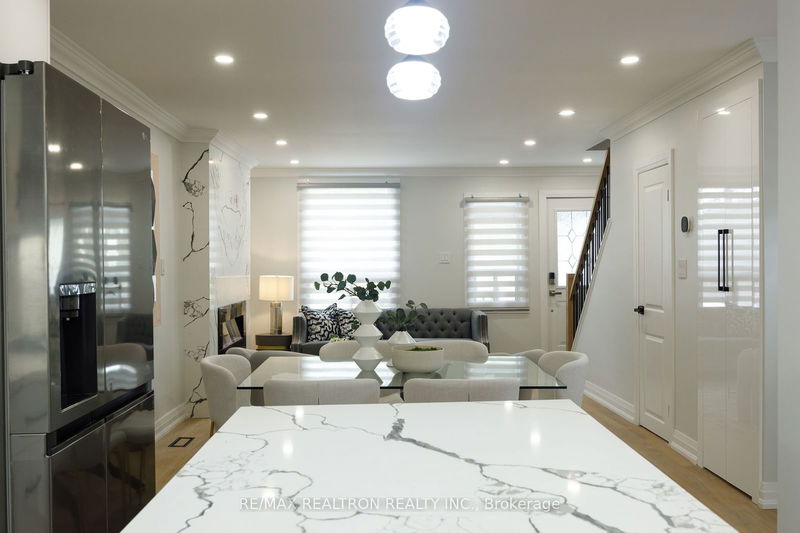77 Hatherley
Caledonia-Fairbank | Toronto
$1,380,000.00
Listed 8 days ago
- 3 bed
- 3 bath
- - sqft
- 2.0 parking
- Detached
Instant Estimate
$1,355,562
-$24,438 compared to list price
Upper range
$1,470,663
Mid range
$1,355,562
Lower range
$1,240,461
Property history
- Now
- Listed on Sep 30, 2024
Listed for $1,380,000.00
8 days on market
- Aug 6, 2024
- 2 months ago
Terminated
Listed for $1,380,000.00 • about 2 months on market
- May 8, 2024
- 5 months ago
Terminated
Listed for $1,380,000.00 • 2 months on market
- Jan 7, 2024
- 9 months ago
Sold for $900,000.00
Listed for $939,900.00 • 3 months on market
- Oct 4, 2023
- 1 year ago
Terminated
Listed for $849,900.00 • 9 days on market
Location & area
Schools nearby
Home Details
- Description
- Welcome to this beautifully renovated detached home, offering an open-concept layout perfect for modern living. The main floor is highlighted by a stunning marble fireplace and a chef's island kitchen, complete with stainless steel appliances, a gas range, and a marble backsplash. Crown molding adds a touch of elegance, and engineered hardwood flows seamlessly throughout. Upstairs, you'll find three generously sized bedrooms and a beautifully updated 4-piece washroom. The finished basement, with its own separate entrance, features a one-bedroom plus den layout, a full kitchen, separate laundry, and a 3-piece bathroom, offering potential for rental income or extended family living. This home also boasts a detached one-car garage and is ideally located near parks, schools, and public transit for your convenience. A must-see property that combines style, functionality, and location!
- Additional media
- -
- Property taxes
- $3,811.09 per year / $317.59 per month
- Basement
- Finished
- Basement
- Sep Entrance
- Year build
- -
- Type
- Detached
- Bedrooms
- 3 + 1
- Bathrooms
- 3
- Parking spots
- 2.0 Total | 1.0 Garage
- Floor
- -
- Balcony
- -
- Pool
- None
- External material
- Brick
- Roof type
- -
- Lot frontage
- -
- Lot depth
- -
- Heating
- Forced Air
- Fire place(s)
- Y
- Main
- Living
- 12’1” x 11’9”
- Dining
- 11’9” x 8’0”
- Kitchen
- 14’7” x 12’12”
- Mudroom
- 11’2” x 10’9”
- 2nd
- Prim Bdrm
- 14’2” x 9’5”
- 2nd Br
- 11’9” x 8’8”
- 3rd Br
- 10’4” x 7’4”
- Bsmt
- 4th Br
- 9’8” x 7’8”
- Den
- 8’3” x 6’8”
- Living
- 8’10” x 8’10”
- Kitchen
- 12’7” x 6’6”
- Laundry
- 0’0” x 0’0”
Listing Brokerage
- MLS® Listing
- W9374592
- Brokerage
- RE/MAX REALTRON REALTY INC.
Similar homes for sale
These homes have similar price range, details and proximity to 77 Hatherley









