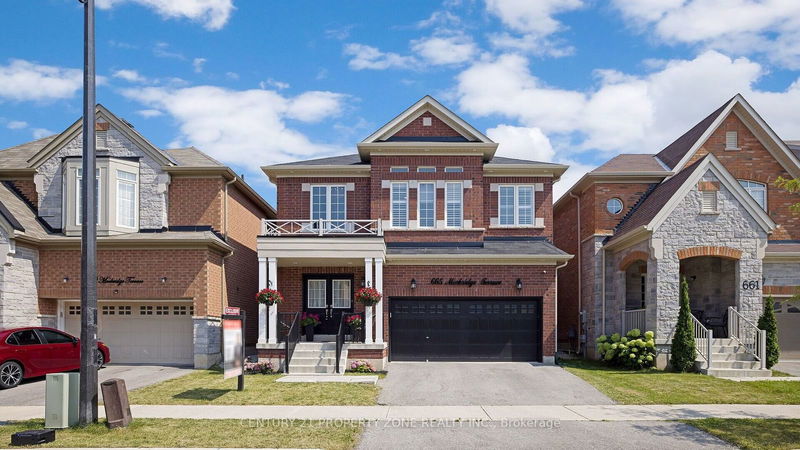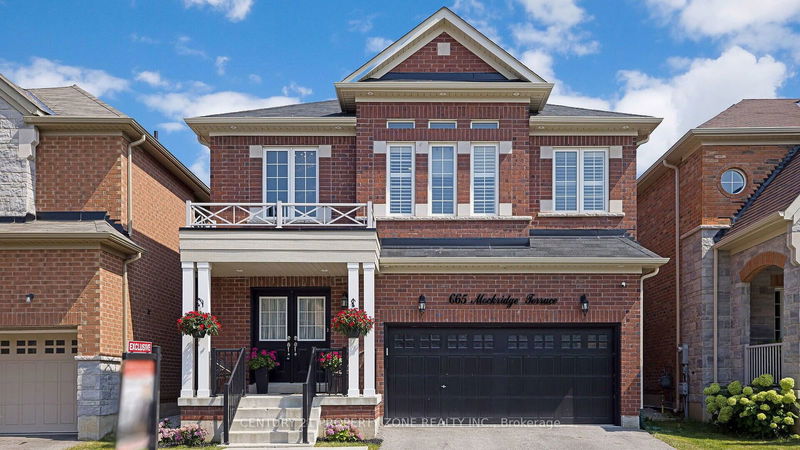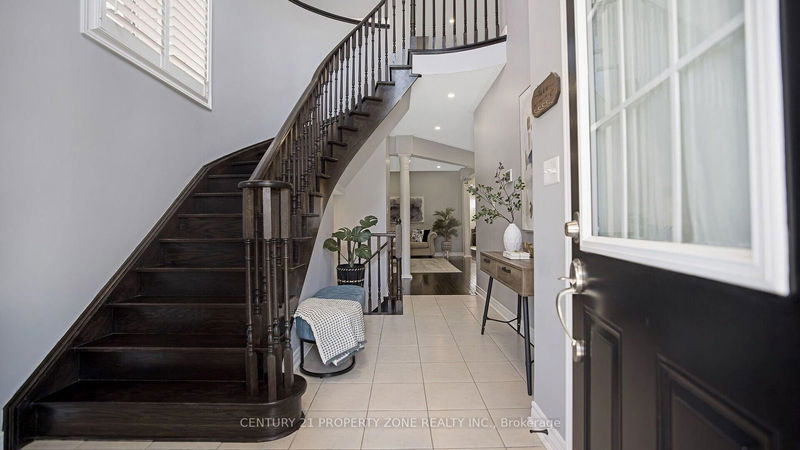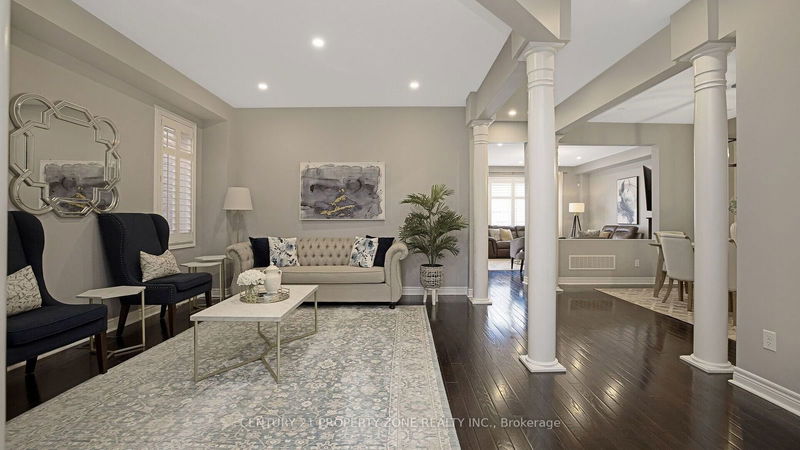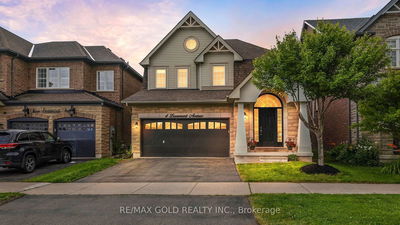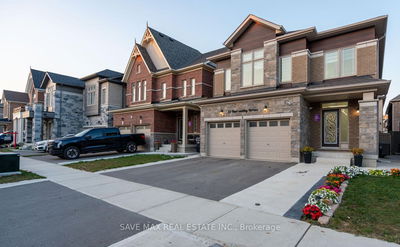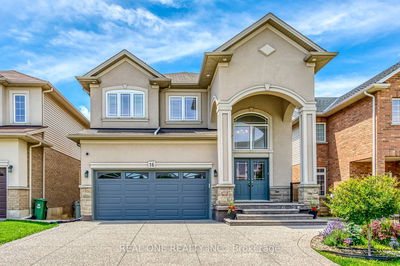665 Mockridge
Harrison | Milton
$1,549,900.00
Listed 8 days ago
- 4 bed
- 4 bath
- 2500-3000 sqft
- 4.0 parking
- Detached
Instant Estimate
$1,511,610
-$38,291 compared to list price
Upper range
$1,598,698
Mid range
$1,511,610
Lower range
$1,424,521
Property history
- Now
- Listed on Oct 1, 2024
Listed for $1,549,900.00
8 days on market
- Sep 4, 2024
- 1 month ago
Terminated
Listed for $1,549,000.00 • 26 days on market
- Jul 30, 2024
- 2 months ago
Terminated
Listed for $1,549,900.00 • about 1 month on market
Location & area
Schools nearby
Home Details
- Description
- Absolutely Gorgeous 5-Year New Upgraded Detached 4 Bedroom, 4 Bathroom Home in a High Demand Neighborhood. This Laurier model offers Approx 3700+ sqft of modern living space. Just a Little Shy of 3000 sqft above grade, Inside, a grand entrance with soaring cathedral ceilings leads to hardwood floors and 9-foot ceilings on the main level. The layout includes a separate living room and dining room, complemented by an open concept family room with a cozy gas fireplace. The chef's kitchen boasts extended cabinets, custom marble backsplash, stainless steel appliances, Central Island and ample counter space. Upstairs, three full bathrooms and a versatile loft area await, perfect for a home office or extra bedroom. The luxurious master suite features a large walk-in closet and a spa-like 5-piece ensuite bathroom, providing a peaceful retreat. Outside, enjoy a front yard, a private backyard, and a double car garage and Exterior Pot-lights. Located near schools, parks, and shops, with easy access to major transportation routes. This meticulously maintained home combines style and functionality, ideal for families and entertainers alike. Don't miss out-schedule your viewing today !!!
- Additional media
- https://hdtour.virtualhomephotography.com/cp/665-mockridge-terr/
- Property taxes
- $5,777.34 per year / $481.45 per month
- Basement
- Finished
- Year build
- 0-5
- Type
- Detached
- Bedrooms
- 4 + 1
- Bathrooms
- 4
- Parking spots
- 4.0 Total | 2.0 Garage
- Floor
- -
- Balcony
- -
- Pool
- None
- External material
- Brick
- Roof type
- -
- Lot frontage
- -
- Lot depth
- -
- Heating
- Forced Air
- Fire place(s)
- Y
- Main
- Living
- 14’7” x 9’9”
- Dining
- 11’12” x 11’7”
- Kitchen
- 12’7” x 8’12”
- Breakfast
- 12’7” x 8’12”
- Family
- 15’12” x 14’12”
- 2nd
- Prim Bdrm
- 18’12” x 11’12”
- 2nd Br
- 12’12” x 10’12”
- 3rd Br
- 11’12” x 10’12”
- 4th Br
- 12’12” x 10’0”
- Loft
- 12’12” x 10’0”
- Bsmt
- Rec
- 27’1” x 12’4”
Listing Brokerage
- MLS® Listing
- W9374712
- Brokerage
- CENTURY 21 PROPERTY ZONE REALTY INC.
Similar homes for sale
These homes have similar price range, details and proximity to 665 Mockridge
