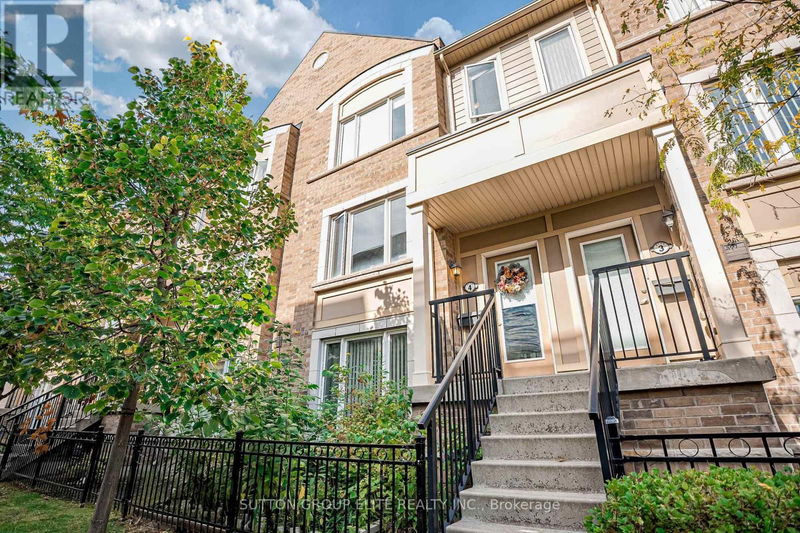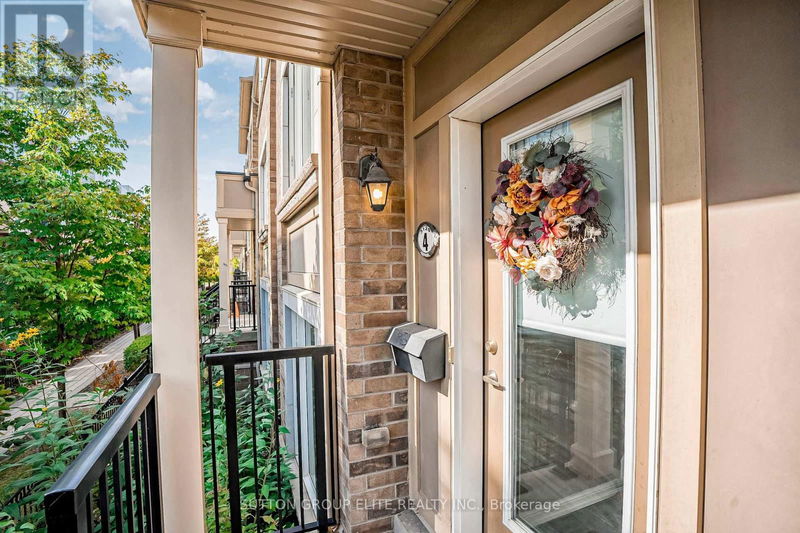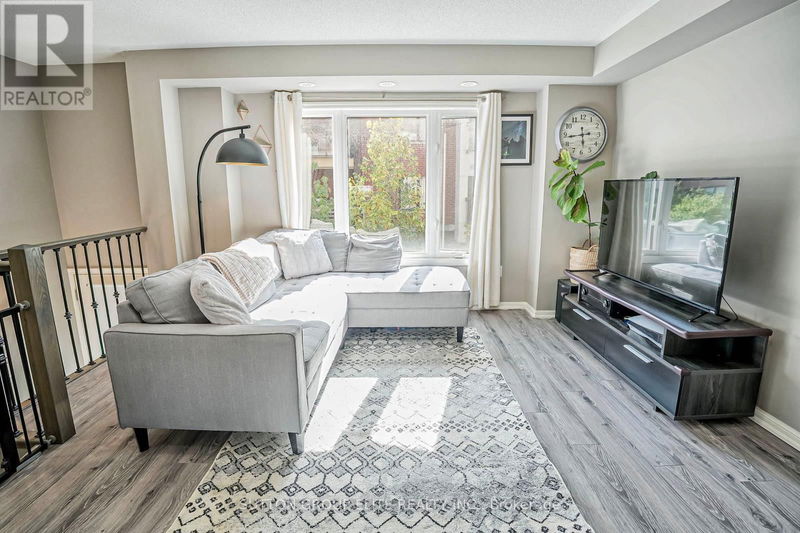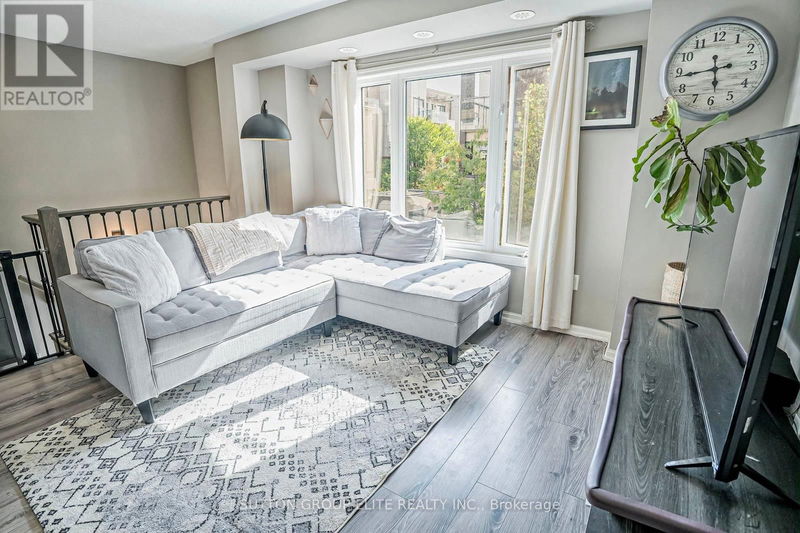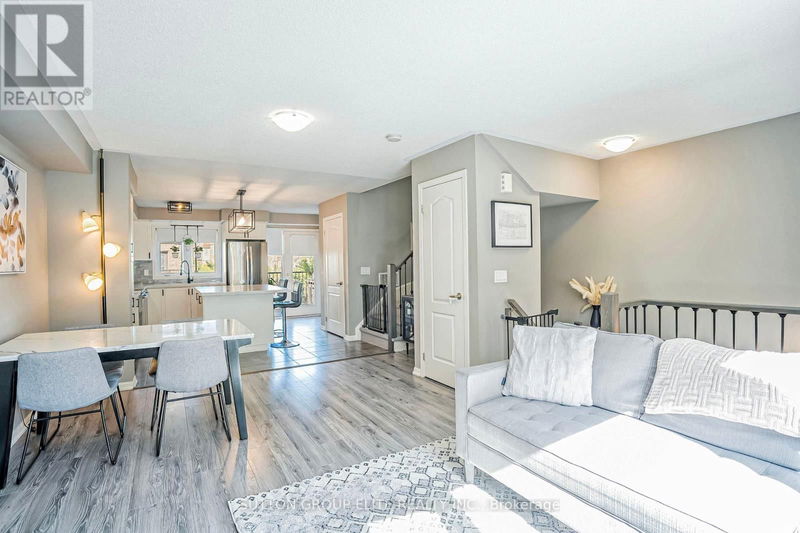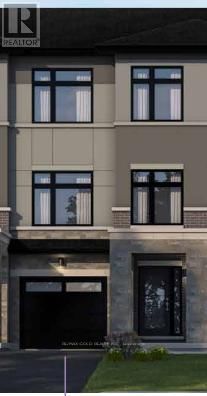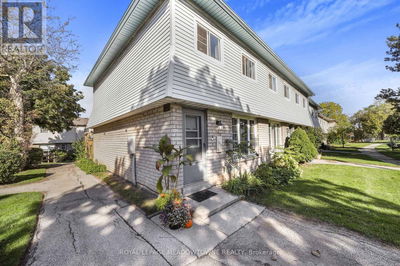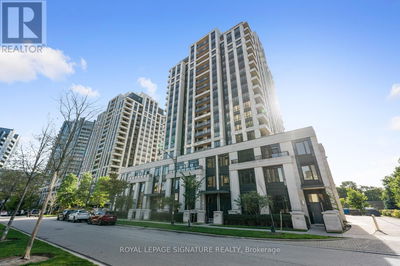4 - 3120 Boxford
Churchill Meadows | Mississauga (Churchill Meadows)
$829,999.00
Listed 9 days ago
- 3 bed
- 3 bath
- - sqft
- 2 parking
- Single Family
Property history
- Now
- Listed on Oct 1, 2024
Listed for $829,999.00
9 days on market
Location & area
Schools nearby
Home Details
- Description
- The absolute gem that you have been waiting & searching for is finally here! This breathtaking townhome offers a RARELY AVAILABLE & HIGHLY SOUGHT AFTER DOUBLE CAR GARAGE which also provides room for amazing extra storage. Designer kitchen which will truly inspire your inner chef for a peaceful night in or entertaining friends & family around your gorgeous new island with breakfast bar. All kitchen appliances replaced in 2021 as well as new quartz countertops, backsplash, & light fixtures. All bathroom vanities updated in 2021. Upstairs main bathroom renovation ('21) which included new wall tiles, bathtub, faucet, & glass sliding doors. New carpet & spindles on all stairs ('21). New laminate flooring on second level throughout hallway & in bedrooms ('21). New air conditioner ('24). Upgraded tankless water heater ('22). Custom roller blinds on all windows. Perfectly nestled in a quiet location with a large serene balcony oasis ready for you to kick back & relax. Minimal maintenance for maximum relaxation. Just a short walk from Erin Mills Town Centre & quick accessibility to highways as well as fantastic amenities. This one is a must see! **** EXTRAS **** **RARELY AVAILABLE & HIGHLY SOUGHT AFTER DOUBLE CAR GARAGE** (id:39198)
- Additional media
- https://youtu.be/qgFMAcOxmL4
- Property taxes
- $3,654.07 per year / $304.51 per month
- Condo fees
- $323.29
- Basement
- -
- Year build
- -
- Type
- Single Family
- Bedrooms
- 3
- Bathrooms
- 3
- Pet rules
- -
- Parking spots
- 2 Total
- Parking types
- Attached Garage
- Floor
- Laminate
- Balcony
- -
- Pool
- -
- External material
- Brick
- Roof type
- -
- Lot frontage
- -
- Lot depth
- -
- Heating
- Forced air, Natural gas
- Fire place(s)
- -
- Locker
- -
- Building amenities
- Visitor Parking
- Main level
- Living room
- 16’8” x 13’12”
- Dining room
- 16’8” x 13’12”
- Kitchen
- 13’8” x 9’12”
- Second level
- Primary Bedroom
- 10’12” x 10’6”
- Bedroom 2
- 10’6” x 8’6”
- Bedroom 3
- 9’6” x 8’10”
Listing Brokerage
- MLS® Listing
- W9374814
- Brokerage
- SUTTON GROUP ELITE REALTY INC.
Similar homes for sale
These homes have similar price range, details and proximity to 3120 Boxford
