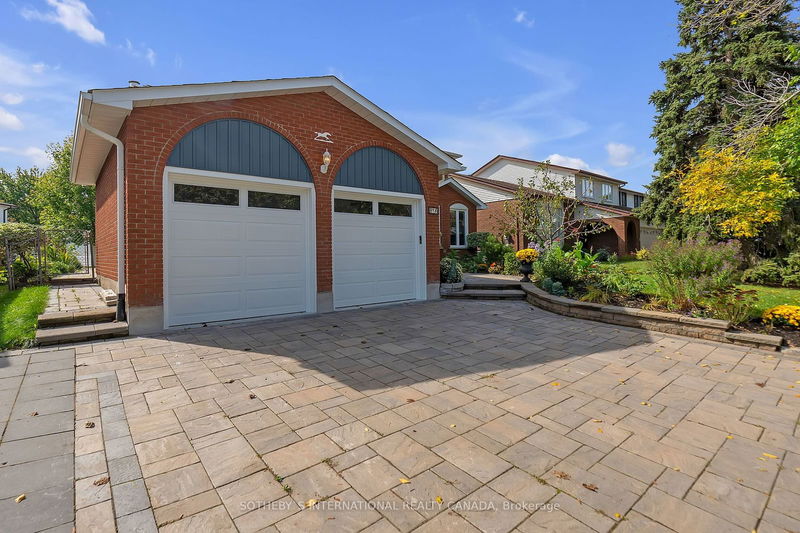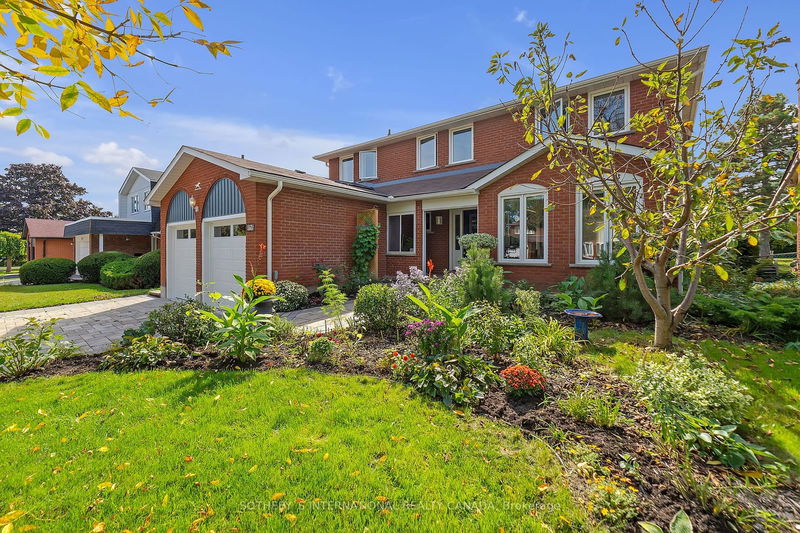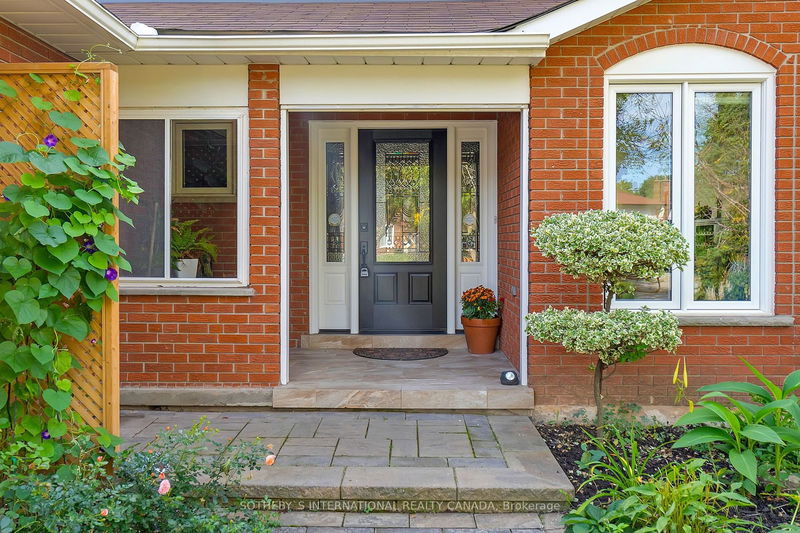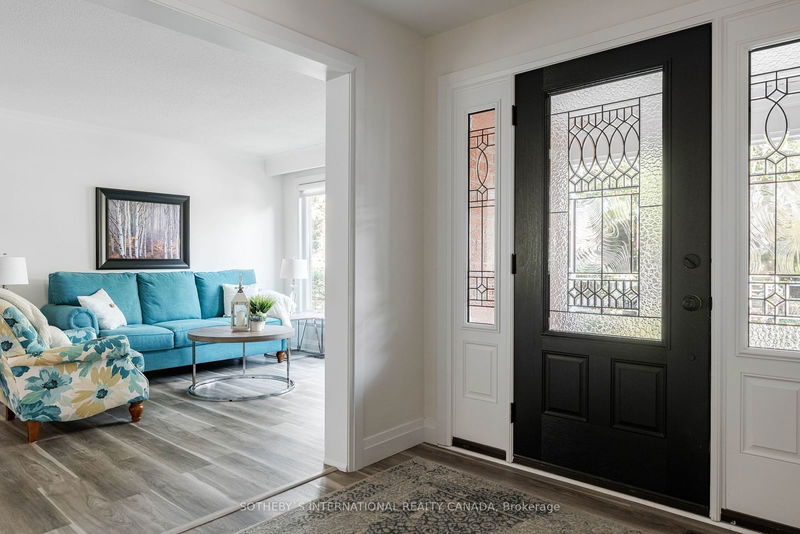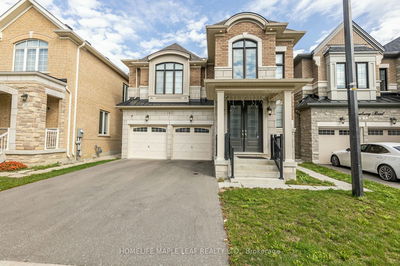316 Pinegrove
Old Oakville | Oakville
$1,629,000.00
Listed 6 days ago
- 4 bed
- 4 bath
- 2000-2500 sqft
- 4.0 parking
- Detached
Instant Estimate
$1,578,660
-$50,340 compared to list price
Upper range
$1,712,755
Mid range
$1,578,660
Lower range
$1,444,565
Property history
- Now
- Listed on Oct 1, 2024
Listed for $1,629,000.00
6 days on market
- Sep 13, 2022
- 2 years ago
Terminated
Listed for $1,679,000.00 • about 2 months on market
Location & area
Schools nearby
Home Details
- Description
- This charming family home, in the heart of central South Oakville, provides on-the-go easy access to all that this wonderful community has to offer. Updated extensively in recent years, the home is spacious & comfortable throughout, with living room, dining room, & separate family room (with gas fireplace) on the main floor. The 4-season sun room at the back of the home offers an easy connection to the back garden & additional living space for the family. It was fully winterized in 2021, while the kitchen was renovated in 2015 with custom cabinetry & high-end appliances including a 5 burner gas range (dbl oven) & Miele dishwasher. The Dining Rm extends to a patio for summer entertaining. Also found on the main - the laundry room & guest powder rm. There are 4 large bedrooms on the upper level, with 2 full bathrms. An additional bedroom & full bathroom, as well as rec room with space for pingpong extends family living wonderfully. Beautiful & sunny in the back garden, perfect for gardens & summer enjoyment. Double car garage. Excellent schools & easy access to shopping, the lake.
- Additional media
- https://youtu.be/OSSrXRGNgK0
- Property taxes
- $5,768.00 per year / $480.67 per month
- Basement
- Finished
- Year build
- 31-50
- Type
- Detached
- Bedrooms
- 4 + 1
- Bathrooms
- 4
- Parking spots
- 4.0 Total | 2.0 Garage
- Floor
- -
- Balcony
- -
- Pool
- None
- External material
- Brick
- Roof type
- -
- Lot frontage
- -
- Lot depth
- -
- Heating
- Forced Air
- Fire place(s)
- Y
- Main
- Living
- 18’2” x 11’7”
- Dining
- 10’9” x 9’10”
- Kitchen
- 16’3” x 10’2”
- Family
- 15’6” x 10’11”
- Sunroom
- 16’6” x 10’9”
- 2nd
- Prim Bdrm
- 17’7” x 11’9”
- 2nd Br
- 14’4” x 9’2”
- 3rd Br
- 12’6” x 9’2”
- 4th Br
- 10’12” x 10’5”
- Lower
- Rec
- 16’8” x 10’11”
- Rec
- 11’6” x 8’11”
- Br
- 16’12” x 10’0”
Listing Brokerage
- MLS® Listing
- W9374905
- Brokerage
- SOTHEBY`S INTERNATIONAL REALTY CANADA
Similar homes for sale
These homes have similar price range, details and proximity to 316 Pinegrove

