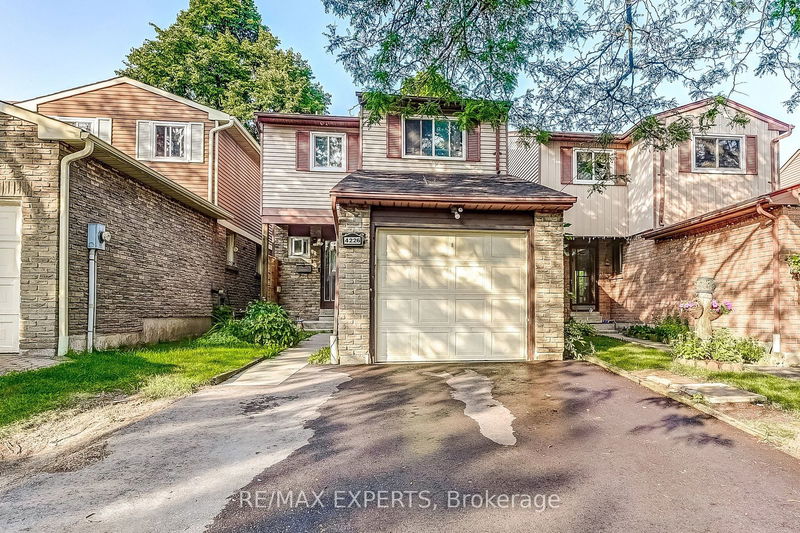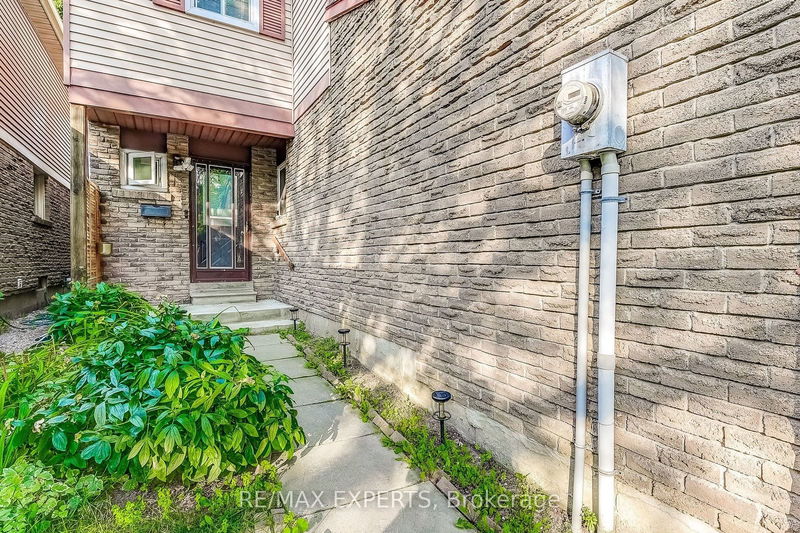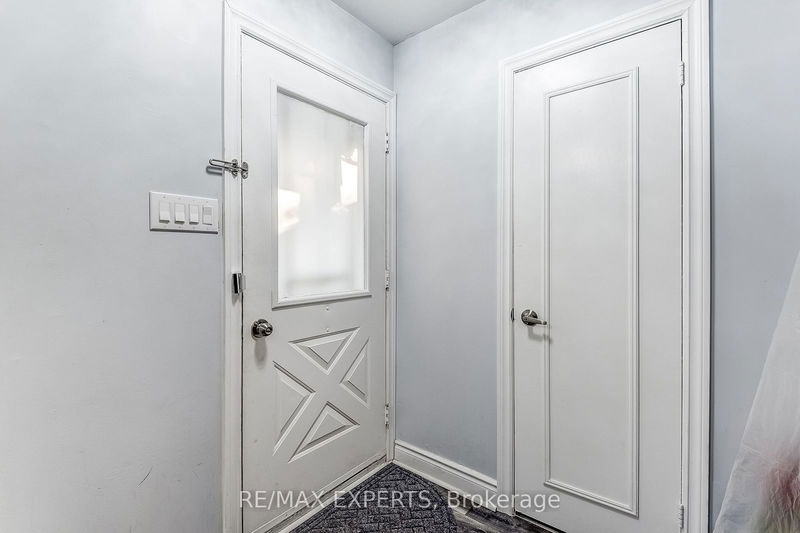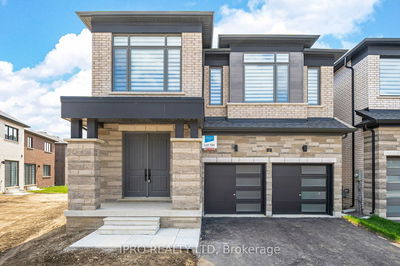4226 Tea Garden
Creditview | Mississauga
$1,188,888.00
Listed 7 days ago
- 4 bed
- 4 bath
- - sqft
- 4.0 parking
- Detached
Instant Estimate
$1,142,938
-$45,950 compared to list price
Upper range
$1,223,845
Mid range
$1,142,938
Lower range
$1,062,031
Property history
- Now
- Listed on Sep 30, 2024
Listed for $1,188,888.00
7 days on market
- Aug 17, 2024
- 2 months ago
Terminated
Listed for $1,238,888.00 • about 1 month on market
- Oct 27, 2022
- 2 years ago
Sold for $810,000.00
Listed for $849,000.00 • 6 days on market
- Sep 22, 2022
- 2 years ago
Terminated
Listed for $999,900.00 • 29 days on market
Location & area
Schools nearby
Home Details
- Description
- Location, Location!! Welcome To This Gorgeous Newly & Fully Renovated Detached Home In The Heart Of Mississauga, In The Prestigious Community Of CreditView. Walking Distance to Square One, Shops, Schools, YMCA, Library, Hwy 403, Sheridan College!! And Minutes Drive To 401 & QEW. Comes With 4 Bedrooms & A Total Of 4 Washrooms. Spacious Driveway, Separate Entrance To Finished Basement From Inside Garage. Natural Light Throughout. Fully Renovated Two New kitchens (Main & Basement) New Floors, New washrooms, Pot-lights Throughout & Freshly Painted All Done In 2023. Amazing Opportunity for A Small Family Or Investors for Rental Income!!!
- Additional media
- -
- Property taxes
- $4,689.79 per year / $390.82 per month
- Basement
- Finished
- Basement
- Sep Entrance
- Year build
- -
- Type
- Detached
- Bedrooms
- 4 + 1
- Bathrooms
- 4
- Parking spots
- 4.0 Total | 1.0 Garage
- Floor
- -
- Balcony
- -
- Pool
- None
- External material
- Alum Siding
- Roof type
- -
- Lot frontage
- -
- Lot depth
- -
- Heating
- Forced Air
- Fire place(s)
- N
- Main
- Living
- 13’7” x 12’2”
- Dining
- 10’6” x 12’2”
- Kitchen
- 10’0” x 7’10”
- Bathroom
- 4’7” x 4’7”
- 2nd
- Bathroom
- 6’3” x 8’2”
- Bathroom
- 6’7” x 10’0”
- Prim Bdrm
- 11’6” x 13’11”
- 2nd Br
- 9’2” x 13’11”
- 3rd Br
- 8’8” x 10’2”
- 4th Br
- 8’2” x 10’0”
- Lower
- Bathroom
- 6’7” x 8’2”
- Br
- 8’6” x 10’4”
Listing Brokerage
- MLS® Listing
- W9374076
- Brokerage
- RE/MAX EXPERTS
Similar homes for sale
These homes have similar price range, details and proximity to 4226 Tea Garden









