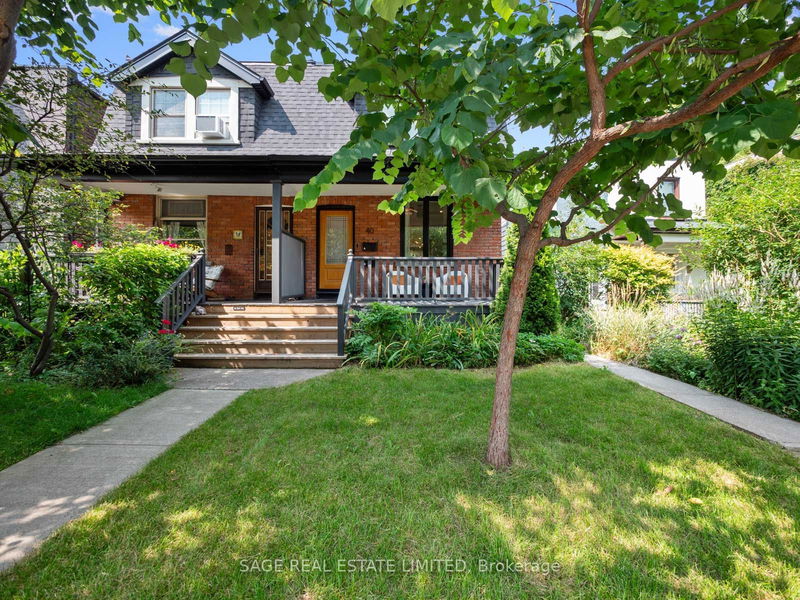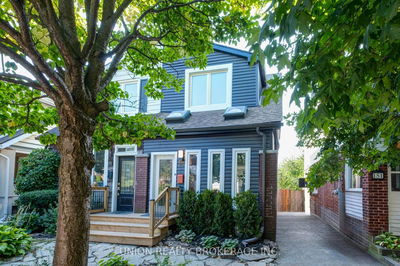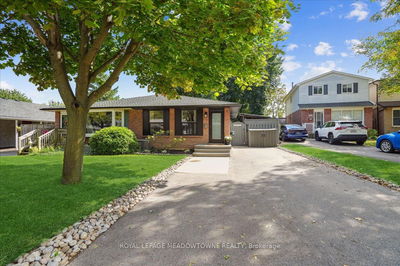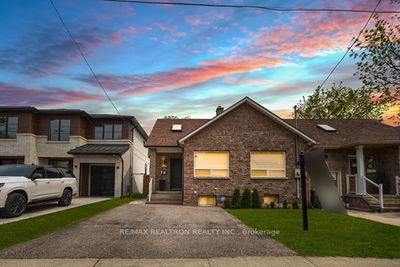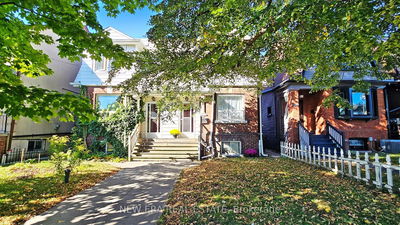40 Fern
Roncesvalles | Toronto
$1,699,000.00
Listed 7 days ago
- 3 bed
- 3 bath
- 1500-2000 sqft
- 2.0 parking
- Semi-Detached
Instant Estimate
$1,794,256
+$95,256 compared to list price
Upper range
$1,981,390
Mid range
$1,794,256
Lower range
$1,607,123
Property history
- Now
- Listed on Sep 30, 2024
Listed for $1,699,000.00
7 days on market
- Sep 9, 2024
- 28 days ago
Terminated
Listed for $1,850,000.00 • 21 days on market
- Aug 15, 2024
- 2 months ago
Terminated
Listed for $1,899,900.00 • 25 days on market
- Aug 6, 2024
- 2 months ago
Terminated
Listed for $1,799,900.00 • 9 days on market
- Oct 23, 2023
- 1 year ago
Terminated
Listed for $1,900,000.00 • about 2 months on market
- Oct 3, 2023
- 1 year ago
Terminated
Listed for $2,050,000.00 • 20 days on market
Location & area
Schools nearby
Home Details
- Description
- A rarity in Roncy! This Melissa Davis designed home (from HGTVs Income Property) underwent a complete stud to stud overhaul. The long list of improvements includes new plumbing, electrical wiring, a 200 amp panel upgrade, spray foam insulation, sound proofing throughout AND a legal accessory basement apartment! The main/upper suite (measures over 1200 sqft) has an open concept entertaining/living space, comprised of well-equipped kitchen that includes quartz countertops and a gas stove. A powder room and laundry nook complete the space. Upstairs is home to 3 spacious bedrooms, complete with a custom-built closet in the primary bedroom. The separate basement apartment has its own private access at the rear of the home. Measuring in at over 620 sqft., it features a modern kitchen, complete with dishwasher and laundry, a 4 piece bathroom and spacious bedroom. Both units have walkouts to the spacious backyard. A large two car garage rounds out the home. Work completed with permits.
- Additional media
- https://my.matterport.com/show/?m=tBWUMzXoiaK
- Property taxes
- $7,582.06 per year / $631.84 per month
- Basement
- Apartment
- Year build
- -
- Type
- Semi-Detached
- Bedrooms
- 3 + 1
- Bathrooms
- 3
- Parking spots
- 2.0 Total | 2.0 Garage
- Floor
- -
- Balcony
- -
- Pool
- None
- External material
- Brick
- Roof type
- -
- Lot frontage
- -
- Lot depth
- -
- Heating
- Radiant
- Fire place(s)
- Y
- Main
- Living
- 24’6” x 14’9”
- Dining
- 24’6” x 14’9”
- Kitchen
- 13’5” x 11’6”
- Upper
- Br
- 13’6” x 8’10”
- Br
- 11’12” x 8’10”
- Prim Bdrm
- 10’8” x 12’2”
- Lower
- Kitchen
- 10’4” x 7’7”
- Living
- 10’8” x 13’3”
- Dining
- 10’8” x 13’3”
- Br
- 10’0” x 10’0”
Listing Brokerage
- MLS® Listing
- W9374088
- Brokerage
- SAGE REAL ESTATE LIMITED
Similar homes for sale
These homes have similar price range, details and proximity to 40 Fern

