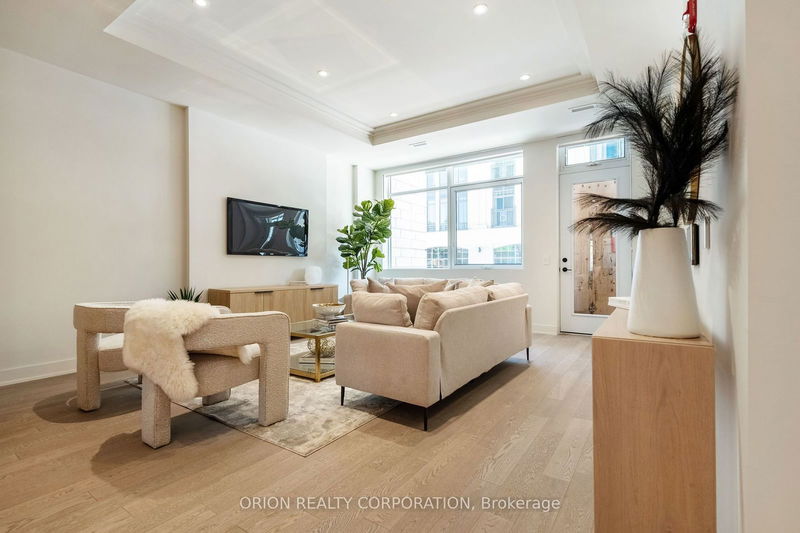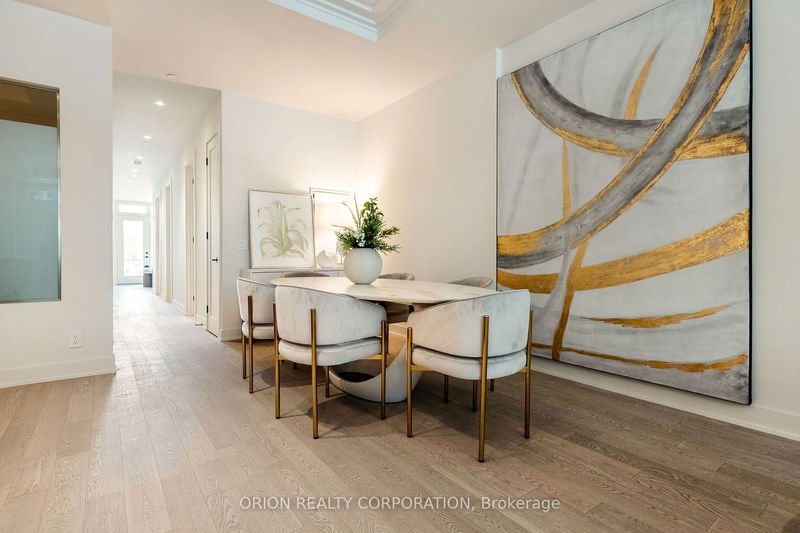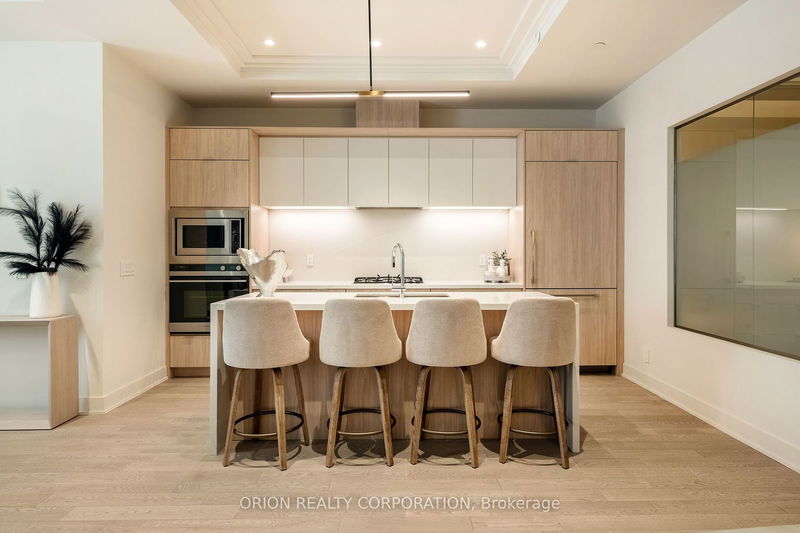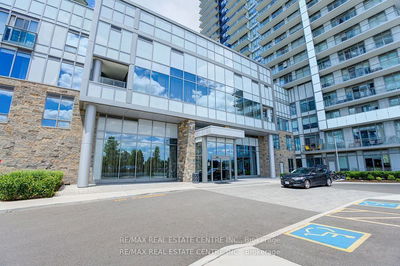105 - 123 Maurice
Old Oakville | Oakville
$1,938,990.00
Listed 9 days ago
- 2 bed
- 3 bath
- 1600-1799 sqft
- 2.0 parking
- Comm Element Condo
Instant Estimate
$1,883,410
-$55,580 compared to list price
Upper range
$2,103,614
Mid range
$1,883,410
Lower range
$1,663,205
Property history
- Now
- Listed on Sep 30, 2024
Listed for $1,938,990.00
9 days on market
- Jun 5, 2024
- 4 months ago
Terminated
Listed for $1,938,990.00 • 4 months on market
Location & area
Schools nearby
Home Details
- Description
- Stunning 2 bedroom plus den model suite, ready to move in! Experience luxury living at The Berkshire Residences, where striking architecture meets modern convenience in South Oakville. This2 bedroom + Den model suite boasts 1637 sq ft of exquisite design. Revel in the grandeur of 10 ft ceilings, laundry suite, soft close modern cabinetry, kitchen island with waterfall edge, quartz counter top and matching backsplash will grace your kitchen as well as a full 6 pc appliance package. Luxurious heated bathroom flooring and premium brushed oak hardwood flooring throughout. Impressive extended height kitchen cabinets, upgraded vanities in all bathrooms, upgraded tiles and a modern stone surround Napoleon Entice Series Electric Fireplace are just a few fabulous features of this townhouse feel condo suite. The convenience of 2 parking spots and a locker are included in your Berkshire Residences upscale living.
- Additional media
- https://3d.gryd.com/s/7NUHMT
- Property taxes
- $0.00 per year / $0.00 per month
- Condo fees
- $901.00
- Basement
- None
- Year build
- New
- Type
- Comm Element Condo
- Bedrooms
- 2
- Bathrooms
- 3
- Pet rules
- Restrict
- Parking spots
- 2.0 Total | 2.0 Garage
- Parking types
- Owned
- Floor
- -
- Balcony
- Open
- Pool
- -
- External material
- Stone
- Roof type
- -
- Lot frontage
- -
- Lot depth
- -
- Heating
- Forced Air
- Fire place(s)
- N
- Locker
- Owned
- Building amenities
- Bbqs Allowed, Concierge, Exercise Room, Party/Meeting Room, Rooftop Deck/Garden, Visitor Parking
- Flat
- Foyer
- 6’0” x 4’0”
- Living
- 14’10” x 15’7”
- Dining
- 28’10” x 9’10”
- Kitchen
- 14’10” x 11’2”
- Laundry
- 8’0” x 6’0”
- Prim Bdrm
- 12’10” x 11’10”
- 2nd Br
- 9’9” x 11’10”
- Den
- 12’0” x 9’2”
Listing Brokerage
- MLS® Listing
- W9374282
- Brokerage
- ORION REALTY CORPORATION
Similar homes for sale
These homes have similar price range, details and proximity to 123 Maurice









