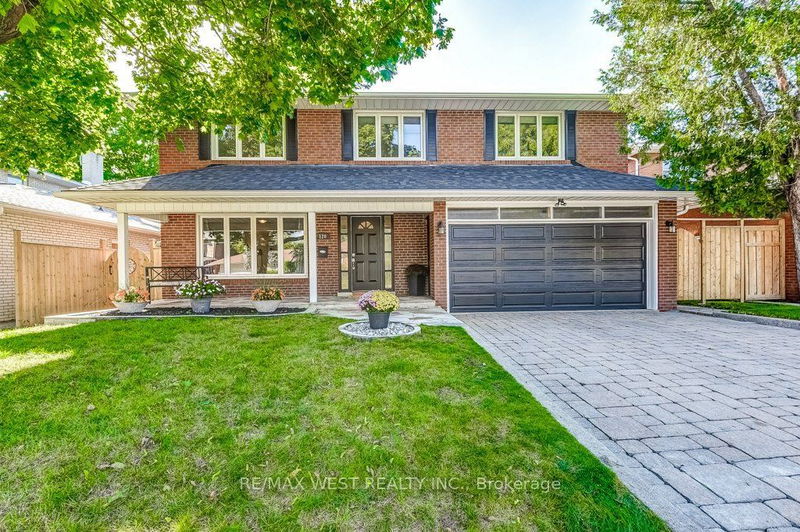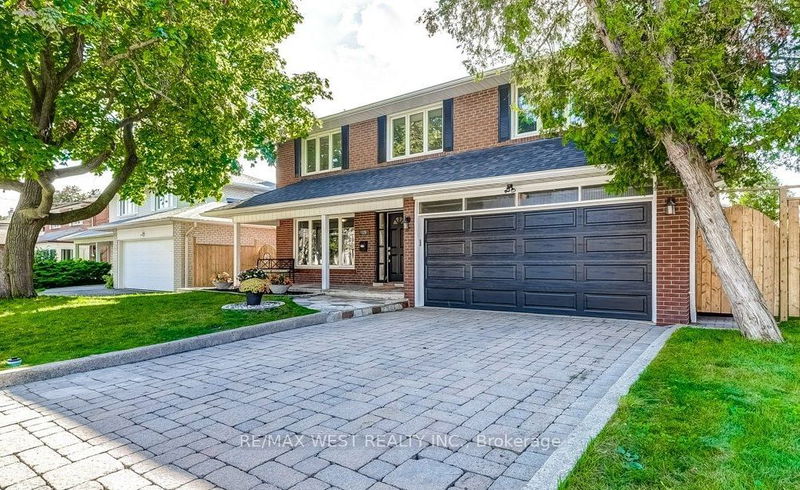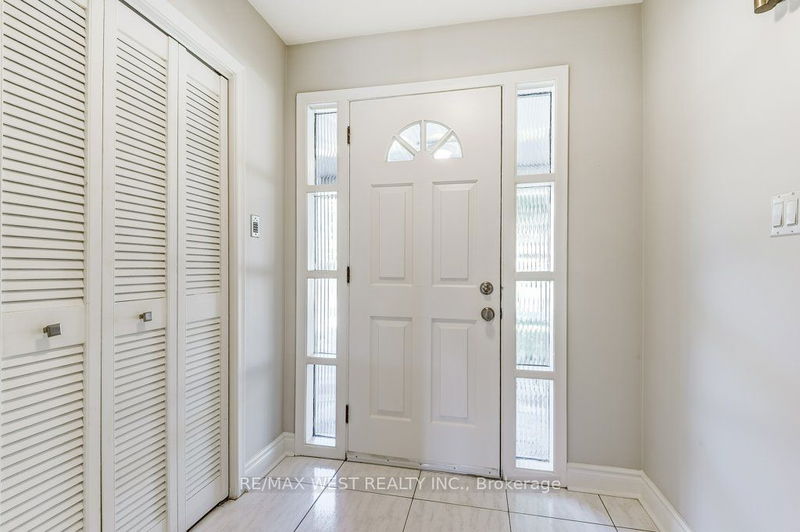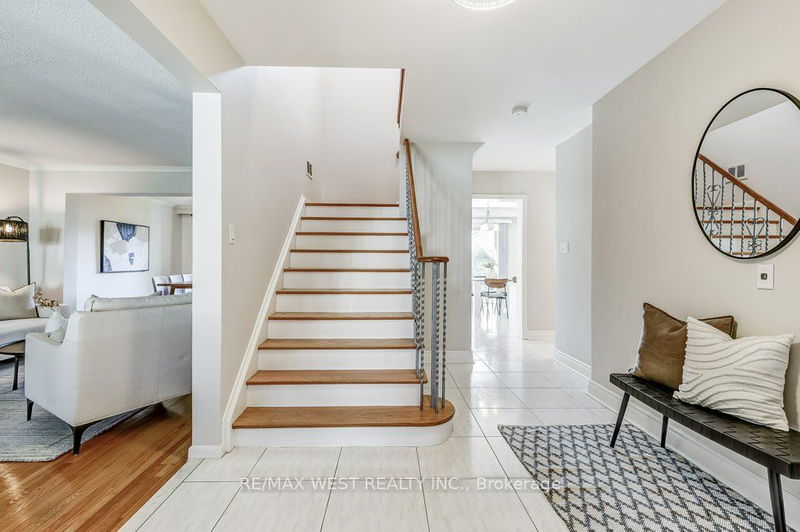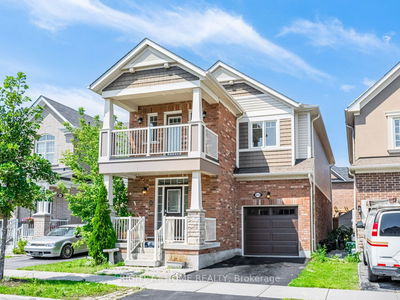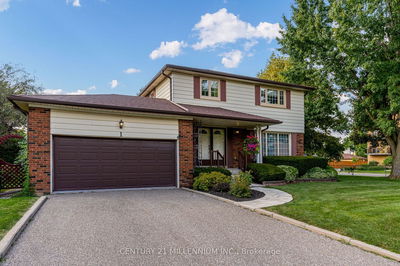120 Neilson
Markland Wood | Toronto
$1,888,000.00
Listed 8 days ago
- 4 bed
- 5 bath
- - sqft
- 6.0 parking
- Detached
Instant Estimate
$1,854,608
-$33,392 compared to list price
Upper range
$2,034,251
Mid range
$1,854,608
Lower range
$1,674,966
Property history
- Now
- Listed on Oct 1, 2024
Listed for $1,888,000.00
8 days on market
Location & area
Schools nearby
Home Details
- Description
- Welcome to this stunning 4-bedroom family home in the coveted Markland Wood neighbourhood! Classic 2-storey brick dwelling! Modern eat-in kitchen, quartz counters, stainless steel appliances, walk-out to private rear garden. Formal living/dining rooms w/ plenty of natural light & garden views. Main floor family room, wood-burning fireplace w/ stone hearth, second walk-out. Primary bedroom retreat, 3-pc ensuite, walk-in closet. Expansive lower level is perfect for additional living space & entertaining! Large recreation room with wet bar & fireplace, office with custom built-ins & wood panelling, sauna and plenty of storage space. Other notable features include gleaming hardwood floors, main floor powder & laundry rooms, 4 bathrooms. Fabulous curb appeal, double car garage & private interlock brick driveway. Conveniently located close to transit, excellent schools, shopping, renowned golfing, highways & both airports. This beautiful Markland Wood home awaits you!
- Additional media
- https://unbranded.youriguide.com/120_neilson_dr_etobicoke_on/
- Property taxes
- $5,994.12 per year / $499.51 per month
- Basement
- Finished
- Basement
- Full
- Year build
- -
- Type
- Detached
- Bedrooms
- 4
- Bathrooms
- 5
- Parking spots
- 6.0 Total | 2.0 Garage
- Floor
- -
- Balcony
- -
- Pool
- None
- External material
- Brick
- Roof type
- -
- Lot frontage
- -
- Lot depth
- -
- Heating
- Forced Air
- Fire place(s)
- Y
- Main
- Living
- 22’2” x 12’8”
- Dining
- 11’10” x 10’6”
- Kitchen
- 11’8” x 8’11”
- Breakfast
- 11’8” x 7’3”
- Family
- 16’9” x 12’5”
- Laundry
- 7’8” x 7’2”
- 2nd
- Prim Bdrm
- 16’2” x 12’10”
- Br
- 11’3” x 9’11”
- Br
- 12’10” x 9’11”
- Br
- 11’9” x 9’2”
- Lower
- Rec
- 31’5” x 16’7”
- Office
- 11’8” x 9’8”
Listing Brokerage
- MLS® Listing
- W9375478
- Brokerage
- RE/MAX WEST REALTY INC.
Similar homes for sale
These homes have similar price range, details and proximity to 120 Neilson
