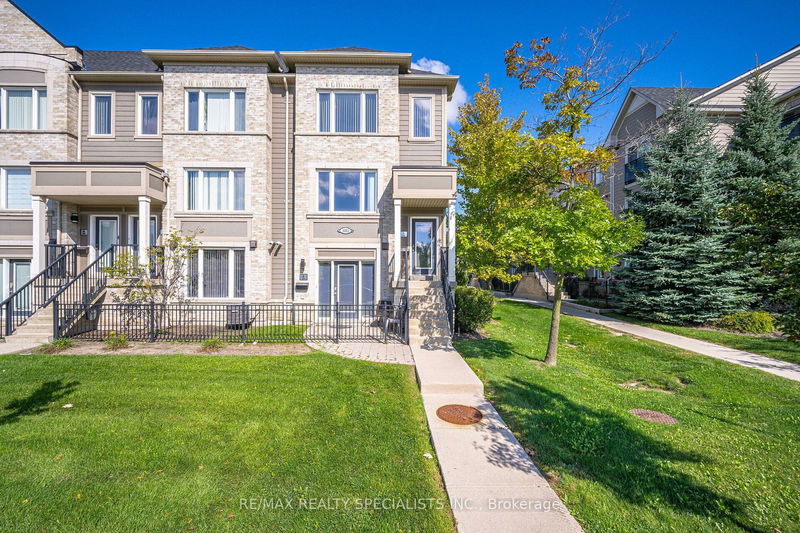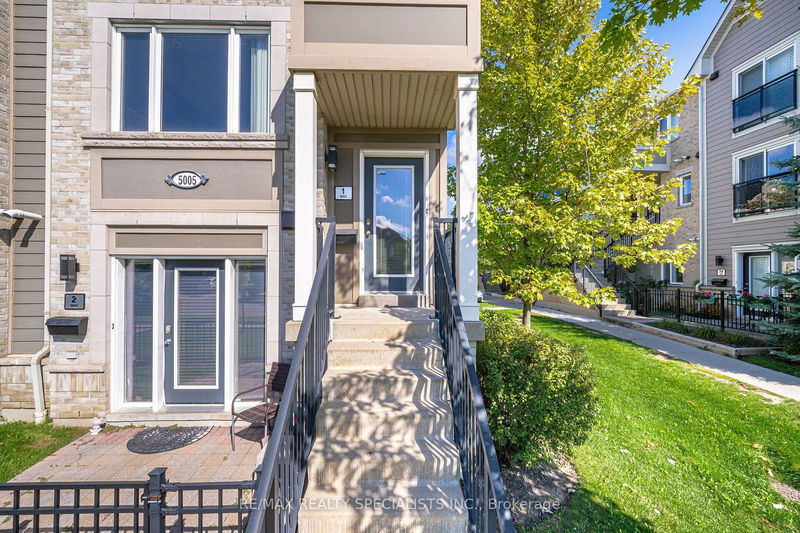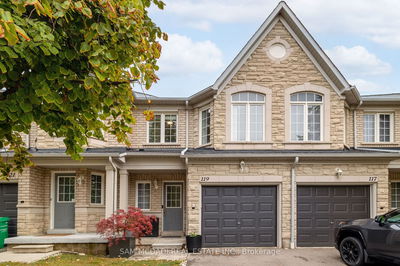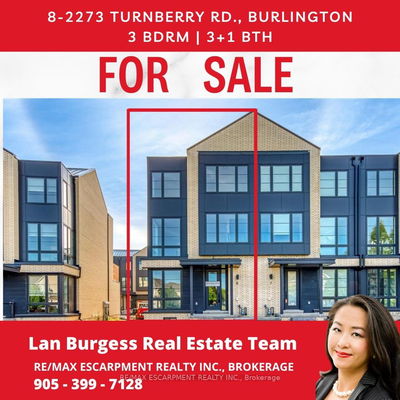1 - 5005 Oscar Peterson
Churchill Meadows | Mississauga
$769,900.00
Listed 6 days ago
- 3 bed
- 3 bath
- 1200-1399 sqft
- 1.0 parking
- Condo Townhouse
Instant Estimate
$773,103
+$3,203 compared to list price
Upper range
$822,788
Mid range
$773,103
Lower range
$723,417
Property history
- Now
- Listed on Oct 1, 2024
Listed for $769,900.00
6 days on market
Location & area
Schools nearby
Home Details
- Description
- Welcome to your new Home! Introducing this spacious & charming Corner Townhome nestled in the high demand Churchill Meadows area. With 3 Bedrooms and 3 Washrooms, this sunlit home offers ample space and comfort. The main level features an open-concept Living & Dining room with Laminate flooring, perfect for entertaining guests or enjoying quality family time. Natural light pours in through large windows, creating a warm & inviting atmosphere. A Gourmet Kitchen equipped with a large Centre Island, stylish Granite Countertop, Backsplash & lots of storage space. Primary Bedroom with Walk-In Closet & 3-piece Ensuite. Two other generous bedrooms with a large window & closet. Convenient 2nd floor laundry room. Step outside onto the expansive balcony, where you can enjoy your morning coffee or unwind after a long day. Being a corner home allows plenty of natural light. This townhouse comes with the convenience of a single car garage. A Must See!!
- Additional media
- https://unbranded.mediatours.ca/property/1-5005-oscar-peterson-boulevard-mississauga/
- Property taxes
- $3,909.66 per year / $325.81 per month
- Condo fees
- $432.94
- Basement
- None
- Year build
- -
- Type
- Condo Townhouse
- Bedrooms
- 3
- Bathrooms
- 3
- Pet rules
- Restrict
- Parking spots
- 1.0 Total | 1.0 Garage
- Parking types
- Exclusive
- Floor
- -
- Balcony
- Open
- Pool
- -
- External material
- Brick
- Roof type
- -
- Lot frontage
- -
- Lot depth
- -
- Heating
- Forced Air
- Fire place(s)
- N
- Locker
- None
- Building amenities
- -
- Main
- Living
- 17’6” x 13’9”
- Dining
- 17’6” x 13’9”
- Kitchen
- 14’4” x 9’7”
- 2nd
- Prim Bdrm
- 11’2” x 10’7”
- 2nd Br
- 9’12” x 8’7”
- 3rd Br
- 8’12” x 7’12”
Listing Brokerage
- MLS® Listing
- W9375529
- Brokerage
- RE/MAX REALTY SPECIALISTS INC.
Similar homes for sale
These homes have similar price range, details and proximity to 5005 Oscar Peterson









