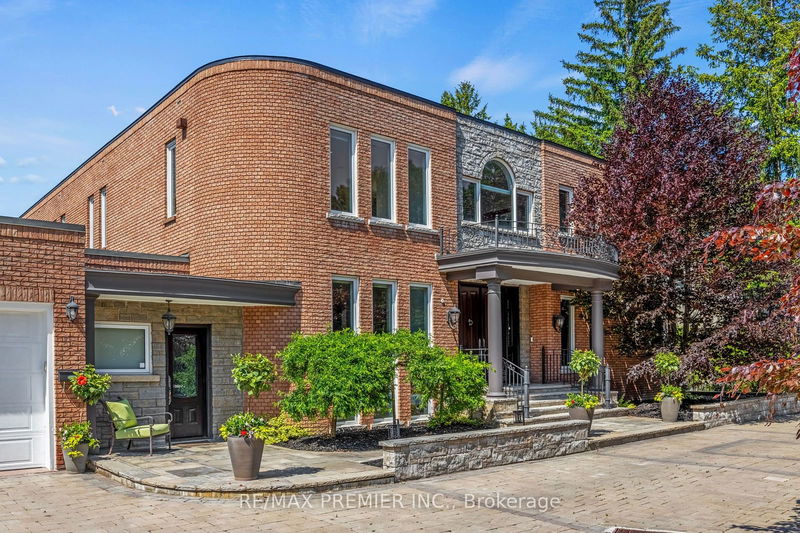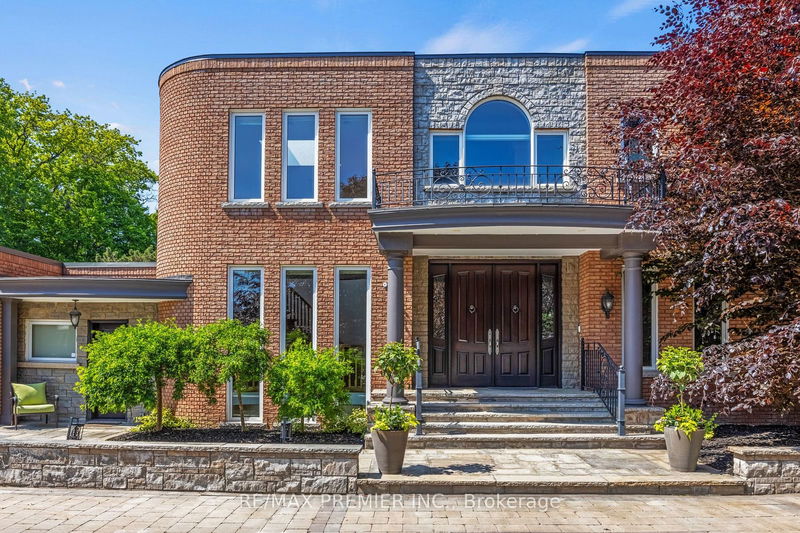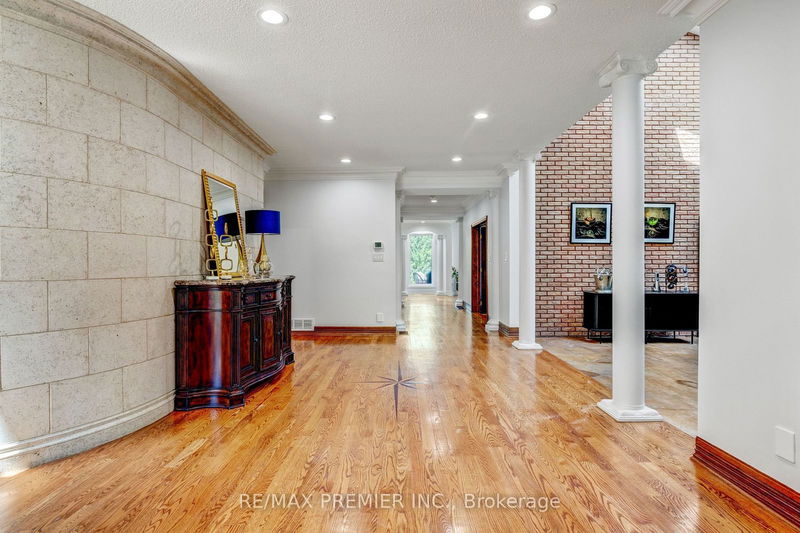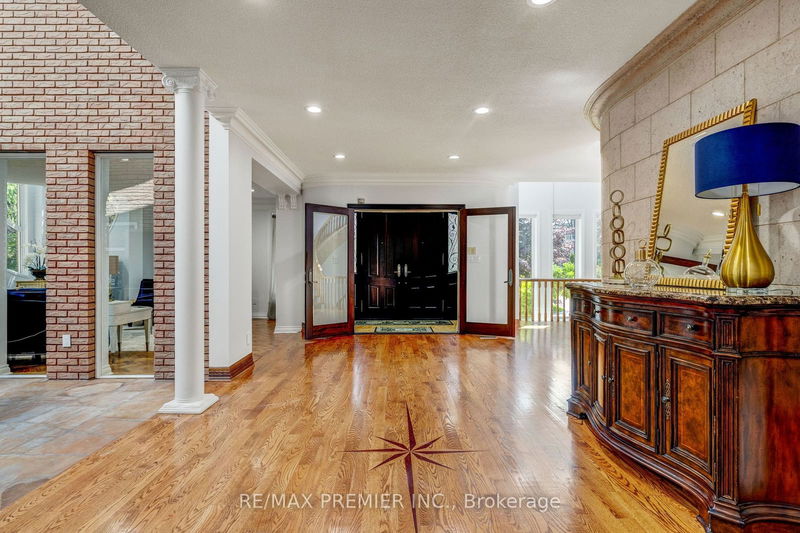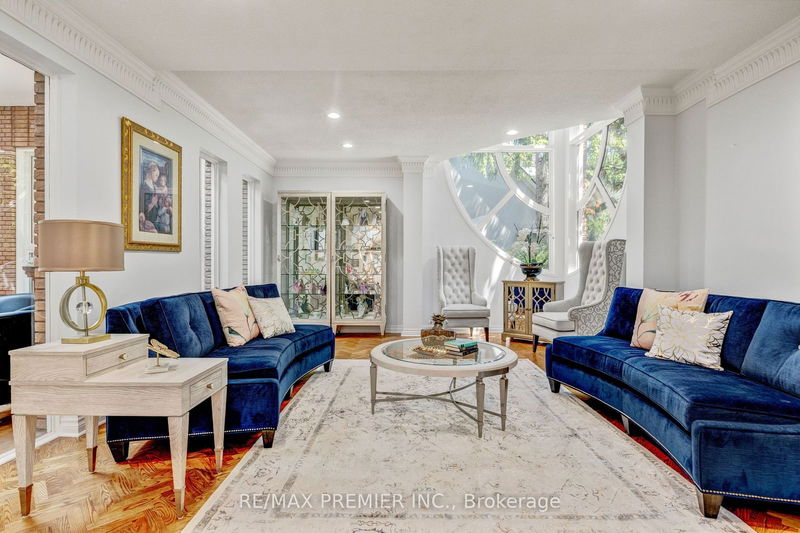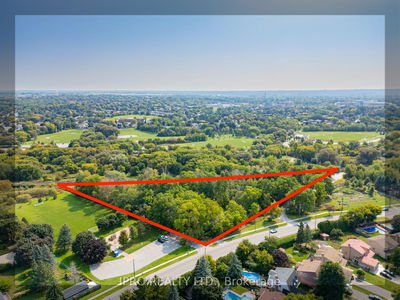12 Westmount Park
Humber Heights | Toronto
$5,189,000.00
Listed 6 days ago
- 5 bed
- 7 bath
- 5000+ sqft
- 14.0 parking
- Detached
Instant Estimate
$5,886,941
+$697,941 compared to list price
Upper range
$6,807,322
Mid range
$5,886,941
Lower range
$4,966,560
Property history
- Now
- Listed on Oct 1, 2024
Listed for $5,189,000.00
6 days on market
- Mar 22, 2024
- 7 months ago
Terminated
Listed for $5,700,000.00 • 6 months on market
Location & area
Schools nearby
Home Details
- Description
- Welcome To 12 Westmount Park Road. A Beautiful 10,000 sq ft Custom Built Home In A Prestigious Area Of Humber Heights. Accommodating 14 Cars, Keeping Space For 2 Car Garage. 5 + 1 Bedrooms, 7 Baths All Tiled. A Stunning Custom Made California Kitchen Style Cabinets With Stainless Steel Appliances, 9 Foot Island With Granite Counter Tops, Solarium off kitchen with Huge Seating Area. Walk Into A Beautiful Lower Level With Kitchen, Wine Cellar, Nanny Suite And Epic Gym. Backed On To Ravine Lot. Walkout From Solarium To Terrace Overlooking A Breathtaking View Of The Backyard Grounds With Spacious Patio, Gazebo, Built-In Gas BBQ & Charcoal BBQ, 2 Gas Fireplaces, Limestone Deck With Wrought Iron Railing. Enjoy Your Very Own Tennis Court Within The Comfort Of Your Home. An Elegant Home + Resort All In One.
- Additional media
- https://vimeo.com/950322834/bfa42d9648
- Property taxes
- $21,467.30 per year / $1,788.94 per month
- Basement
- Fin W/O
- Basement
- Sep Entrance
- Year build
- 31-50
- Type
- Detached
- Bedrooms
- 5 + 1
- Bathrooms
- 7
- Parking spots
- 14.0 Total | 2.0 Garage
- Floor
- -
- Balcony
- -
- Pool
- None
- External material
- Brick
- Roof type
- -
- Lot frontage
- -
- Lot depth
- -
- Heating
- Forced Air
- Fire place(s)
- Y
- Main
- Living
- 16’0” x 22’0”
- Dining
- 14’12” x 22’4”
- Kitchen
- 21’2” x 11’1”
- Breakfast
- 16’6” x 11’1”
- 2nd
- Prim Bdrm
- 15’2” x 19’7”
- 2nd Br
- 13’3” x 15’5”
- 3rd Br
- 16’0” x 14’0”
- 4th Br
- 13’6” x 16’0”
- 5th Br
- 12’12” x 18’2”
- Lower
- Exercise
- 55’9” x 25’7”
- Br
- 15’8” x 31’6”
Listing Brokerage
- MLS® Listing
- W9375564
- Brokerage
- RE/MAX PREMIER INC.
Similar homes for sale
These homes have similar price range, details and proximity to 12 Westmount Park
