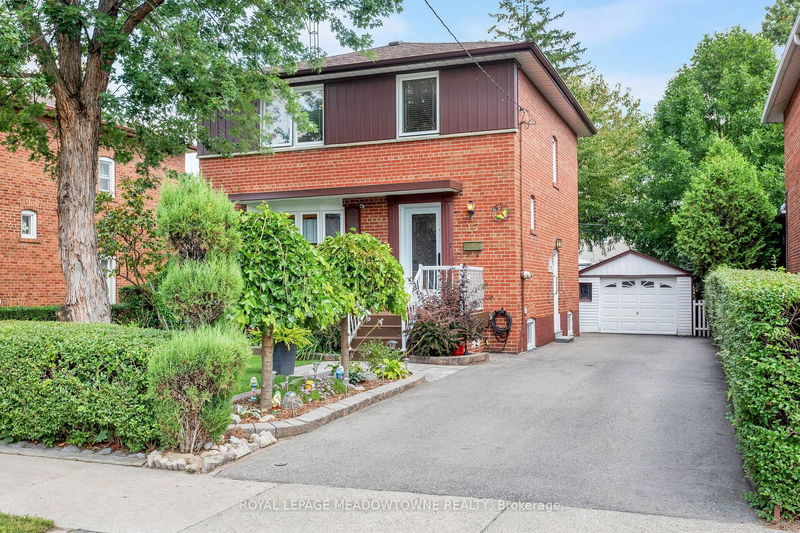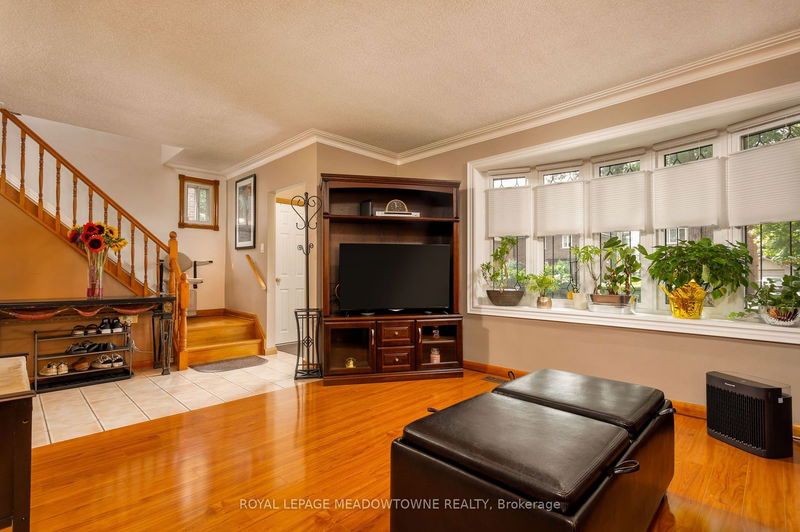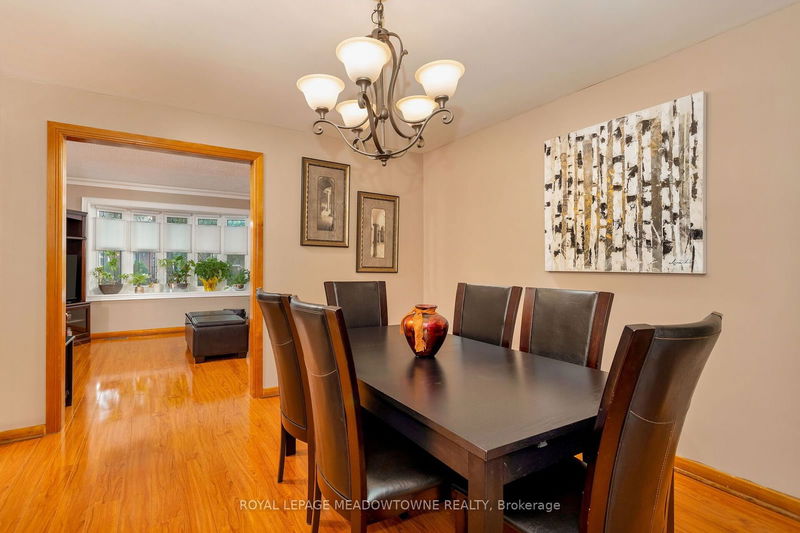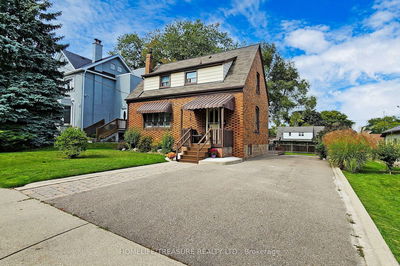17 Edilou
Alderwood | Toronto
$1,258,888.00
Listed 6 days ago
- 3 bed
- 2 bath
- 1100-1500 sqft
- 5.0 parking
- Detached
Instant Estimate
$1,246,803
-$12,085 compared to list price
Upper range
$1,357,891
Mid range
$1,246,803
Lower range
$1,135,715
Property history
- Now
- Listed on Oct 1, 2024
Listed for $1,258,888.00
6 days on market
- Sep 10, 2024
- 27 days ago
Terminated
Listed for $1,295,888.00 • 21 days on market
- Aug 23, 2024
- 2 months ago
Terminated
Listed for $1,325,000.00 • 18 days on market
Location & area
Schools nearby
Home Details
- Description
- Nestled in the heart of Alderwood, this charming and accessible-friendly residence offers a warm and inviting atmosphere. This home is a short driving distance to shopping centers like Sherway Gardens along with easy access to the QEW/427 and the Gardiner expressway for an easy drive to downtown. TTC and GO routes nearby. As you step inside, you'll be greeted by a natural brightly lit living area with big bay windows-perfect for family gatherings and entertaining. The lovely kitchen boasts a beautiful backyard viewmaking meal prep a joy as you get ample sun throughout the day. Walk-out from the lovely dining room tothe covered rear deck that overlooks a serene and well-kept backyard. Enjoy relaxing evenings by a cozy comfy firepit. Accessibility is at the forefront of this home's design, with features tailored to meet various needs, ensuring everyone feels comfortable and at ease. The basement offers flexibility for use as a guestroom, home office, or even an In-law suite.
- Additional media
- -
- Property taxes
- $4,763.82 per year / $396.98 per month
- Basement
- Finished
- Year build
- 51-99
- Type
- Detached
- Bedrooms
- 3 + 1
- Bathrooms
- 2
- Parking spots
- 5.0 Total | 1.0 Garage
- Floor
- -
- Balcony
- -
- Pool
- None
- External material
- Brick
- Roof type
- -
- Lot frontage
- -
- Lot depth
- -
- Heating
- Forced Air
- Fire place(s)
- N
- Main
- Living
- 19’7” x 14’1”
- Kitchen
- 10’8” x 13’9”
- Dining
- 11’0” x 13’9”
- Upper
- Prim Bdrm
- 11’2” x 12’5”
- 2nd Br
- 10’4” x 12’5”
- 3rd Br
- 11’1” x 9’1”
- Bsmt
- 4th Br
- 9’0” x 12’4”
- Rec
- 17’3” x 22’5”
- Utility
- 16’4” x 7’3”
- Other
- 6’9” x 4’4”
Listing Brokerage
- MLS® Listing
- W9375727
- Brokerage
- ROYAL LEPAGE MEADOWTOWNE REALTY
Similar homes for sale
These homes have similar price range, details and proximity to 17 Edilou









