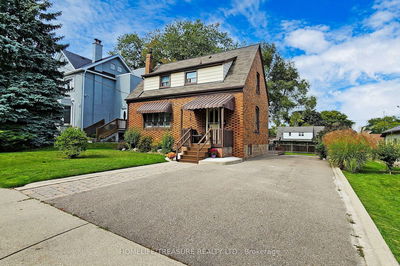2090 Linmouth
Brant Hills | Burlington
$999,900.00
Listed 6 days ago
- 3 bed
- 2 bath
- 1500-2000 sqft
- 6.0 parking
- Detached
Instant Estimate
$1,076,721
+$76,821 compared to list price
Upper range
$1,181,976
Mid range
$1,076,721
Lower range
$971,466
Property history
- Now
- Listed on Oct 1, 2024
Listed for $999,900.00
6 days on market
Location & area
Schools nearby
Home Details
- Description
- Large 4 level Split in a Prime location, nested between Tyandaga & Brant Hills- This Brant Hills Estates home is on a private cul-de-sac with a full size Double Garage & inground pool with updated concrete surround. 4 car driveway, landscaped & meticulously maintained. Open Living Room & Dining Room with Engineered Hardwood, custom eat in Gravelle Kitchen boasts solid wood cabinetry, stone counters and large double sink. Huge Family Room with Oversized windows & Gas Fireplace, 3+2 Bedrooms, Updated Main Bathroom, Full 3 piece Bathroom- Freshly painted in Neutral Tones. Lower Level Rec room with built ins- Tons of Storage space- Enjoy the fenced private yard with enormous inground pool, gazebo and pool shed- Quality finishes thru-out, carpet free and one of the larger floorplans in the area! Walk to shopping, parks & schools. Sought after location with easy access to public transit, QEW, 403 and 407 highways plus the Super Centre Shopping. Don't miss out on this phenomenal opportunity!
- Additional media
- https://my.matterport.com/show/?m=Tu73hHcyPL6&brand=0
- Property taxes
- $5,215.00 per year / $434.58 per month
- Basement
- Finished
- Basement
- Full
- Year build
- 51-99
- Type
- Detached
- Bedrooms
- 3 + 2
- Bathrooms
- 2
- Parking spots
- 6.0 Total | 2.0 Garage
- Floor
- -
- Balcony
- -
- Pool
- Inground
- External material
- Alum Siding
- Roof type
- -
- Lot frontage
- -
- Lot depth
- -
- Heating
- Forced Air
- Fire place(s)
- Y
- Main
- Living
- 30’10” x 11’8”
- Dining
- 11’10” x 8’8”
- Kitchen
- 10’8” x 10’7”
- 2nd
- Prim Bdrm
- 13’5” x 9’4”
- 2nd Br
- 10’8” x 10’7”
- 3rd Br
- 10’7” x 7’3”
- Lower
- Family
- 18’4” x 14’10”
- 4th Br
- 10’4” x 6’6”
- 5th Br
- 10’7” x 7’3”
- Bsmt
- Rec
- 18’9” x 11’8”
- Laundry
- 11’5” x 11’3”
Listing Brokerage
- MLS® Listing
- W9375848
- Brokerage
- RE/MAX ESCARPMENT REALTY INC.
Similar homes for sale
These homes have similar price range, details and proximity to 2090 Linmouth









