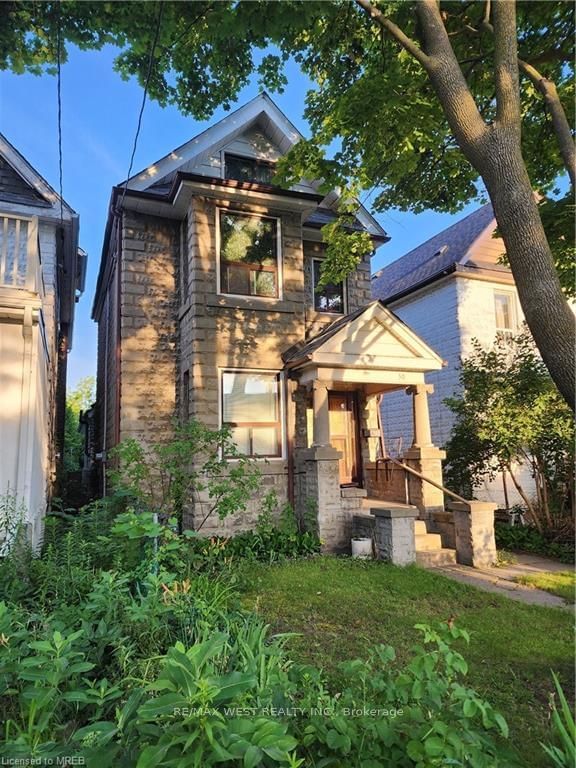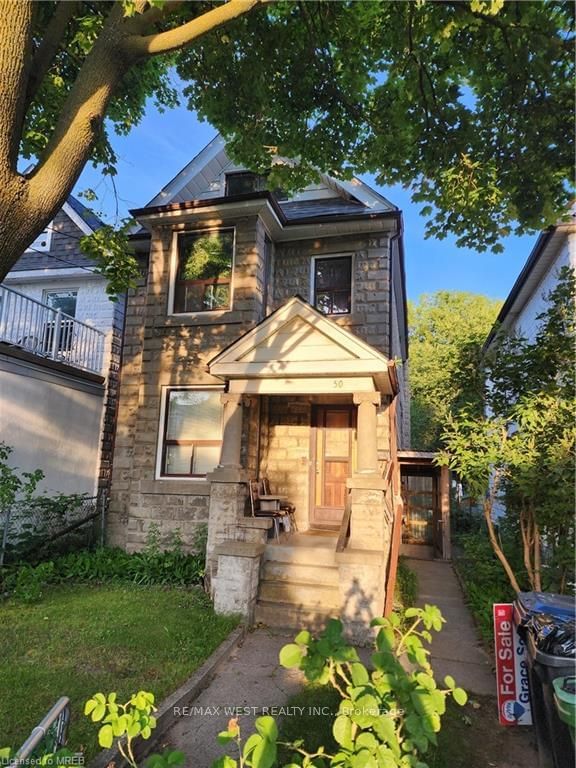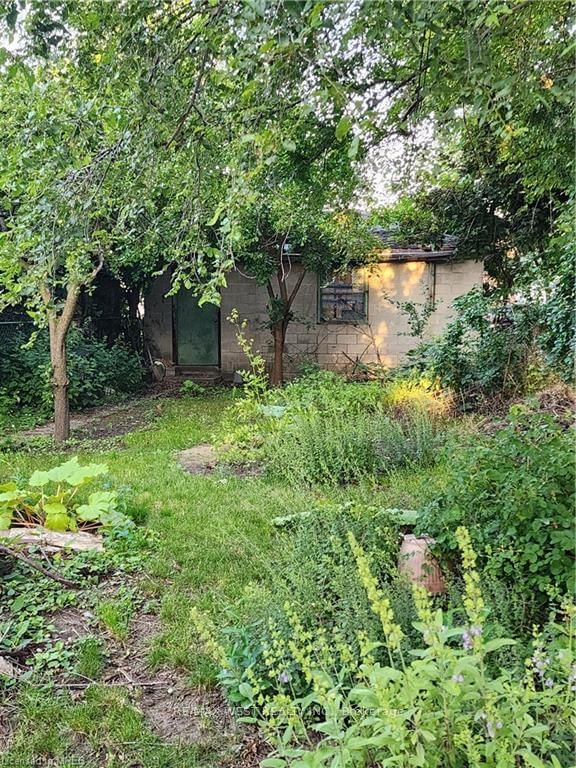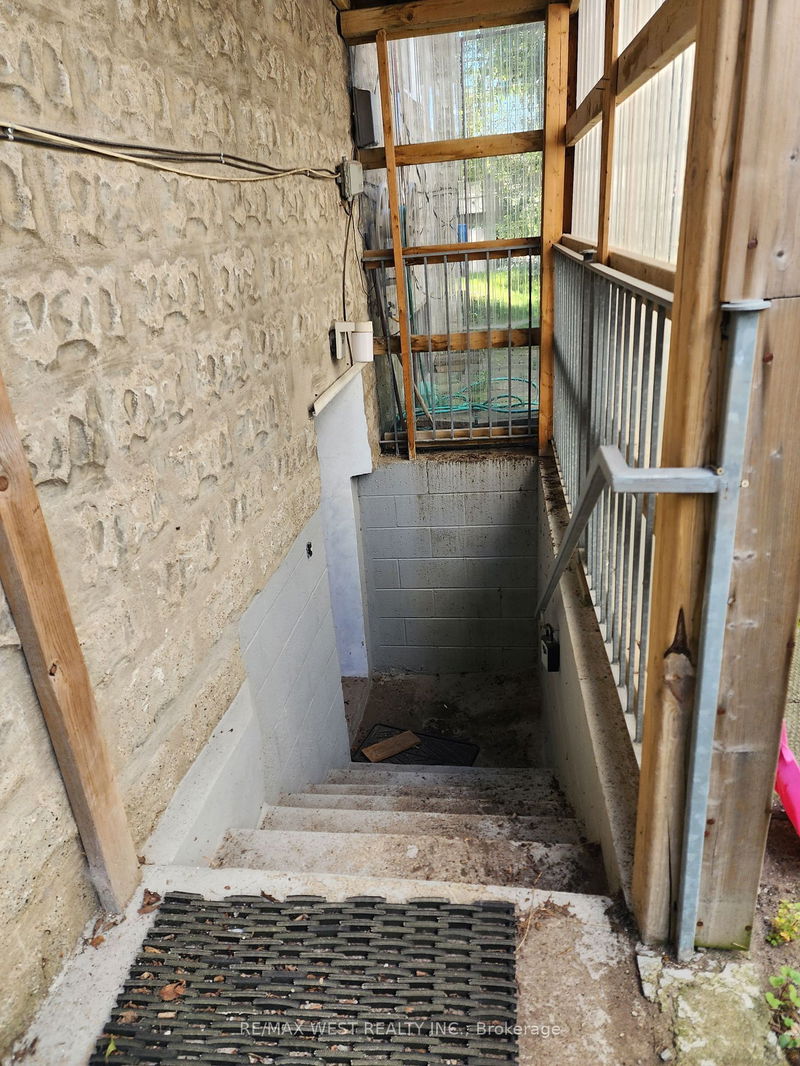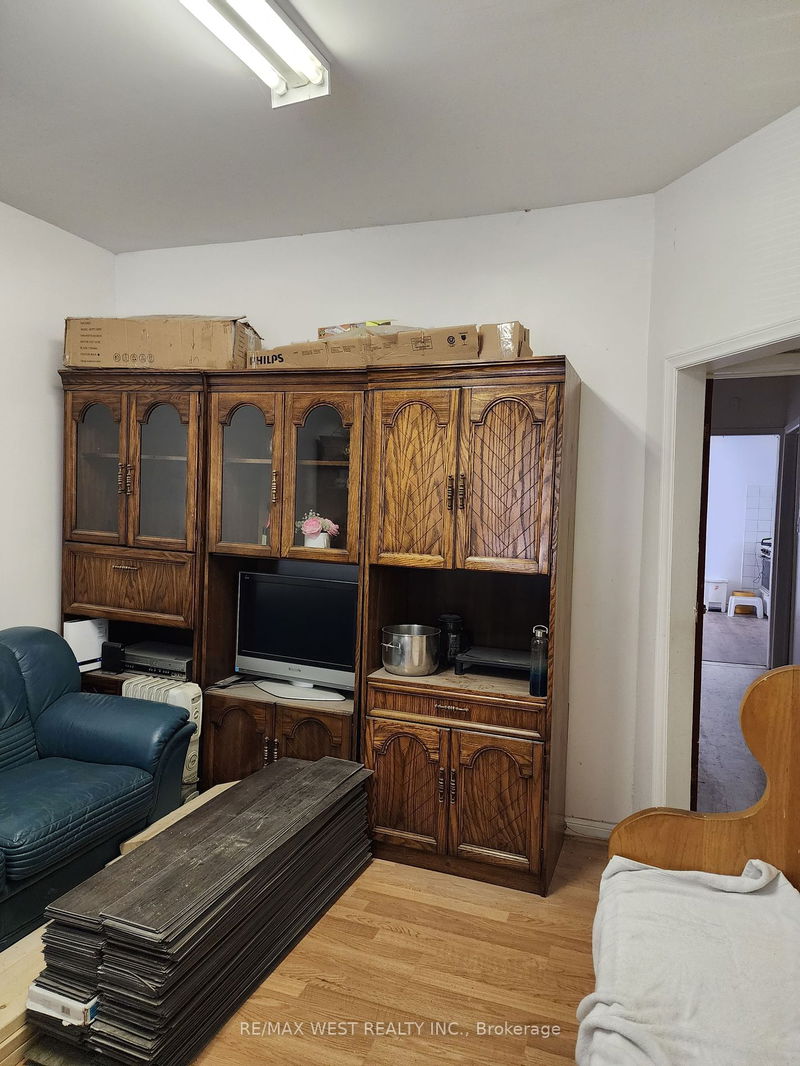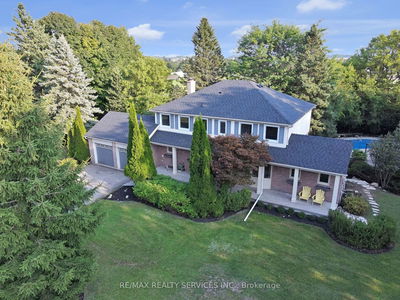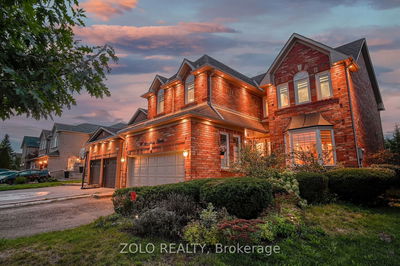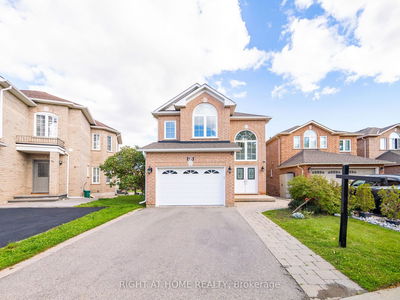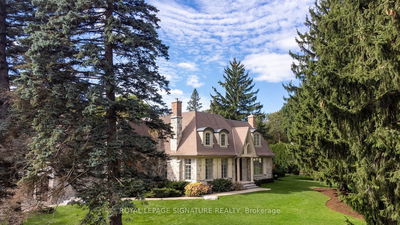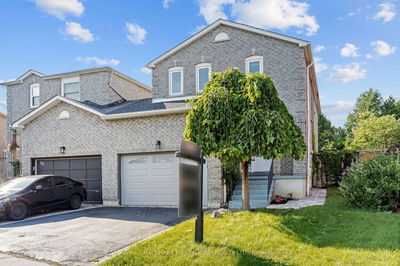50 Batavia
Rockcliffe-Smythe | Toronto
$985,000.00
Listed 7 days ago
- 4 bed
- 3 bath
- - sqft
- 2.0 parking
- Detached
Instant Estimate
$1,095,918
+$110,918 compared to list price
Upper range
$1,207,462
Mid range
$1,095,918
Lower range
$984,374
Property history
- Now
- Listed on Oct 1, 2024
Listed for $985,000.00
7 days on market
- Jun 26, 2024
- 3 months ago
Expired
Listed for $999,000.00 • 3 months on market
Location & area
Schools nearby
Home Details
- Description
- Great Location. Attention all Renovators and Contractors. Deep Lot with Garage Via Laneway. 2 1/2 Storey Detached Home 1491 sq. foot (Per Mpac), 3 Kitchens, 3 Bathrooms, Finished Basement with Separate Entrance. Close to Public Transit, Shopping, Ice Rink, Schools, Bus, Subway, Walmart and much more.
- Additional media
- -
- Property taxes
- $4,155.82 per year / $346.32 per month
- Basement
- Finished
- Basement
- Sep Entrance
- Year build
- -
- Type
- Detached
- Bedrooms
- 4 + 1
- Bathrooms
- 3
- Parking spots
- 2.0 Total | 2.0 Garage
- Floor
- -
- Balcony
- -
- Pool
- None
- External material
- Stone
- Roof type
- -
- Lot frontage
- -
- Lot depth
- -
- Heating
- Water
- Fire place(s)
- N
- Main
- Living
- 13’6” x 10’10”
- Br
- 9’4” x 9’1”
- Kitchen
- 9’10” x 7’4”
- Br
- 10’6” x 11’7”
- 2nd
- Living
- 15’2” x 11’8”
- Kitchen
- 10’5” x 8’7”
- Br
- 8’10” x 8’7”
- 3rd
- Br
- 24’5” x 11’11”
- Bsmt
- Living
- 17’3” x 12’2”
- Kitchen
- 17’4” x 10’6”
- Br
- 12’6” x 9’1”
Listing Brokerage
- MLS® Listing
- W9376428
- Brokerage
- RE/MAX WEST REALTY INC.
Similar homes for sale
These homes have similar price range, details and proximity to 50 Batavia
