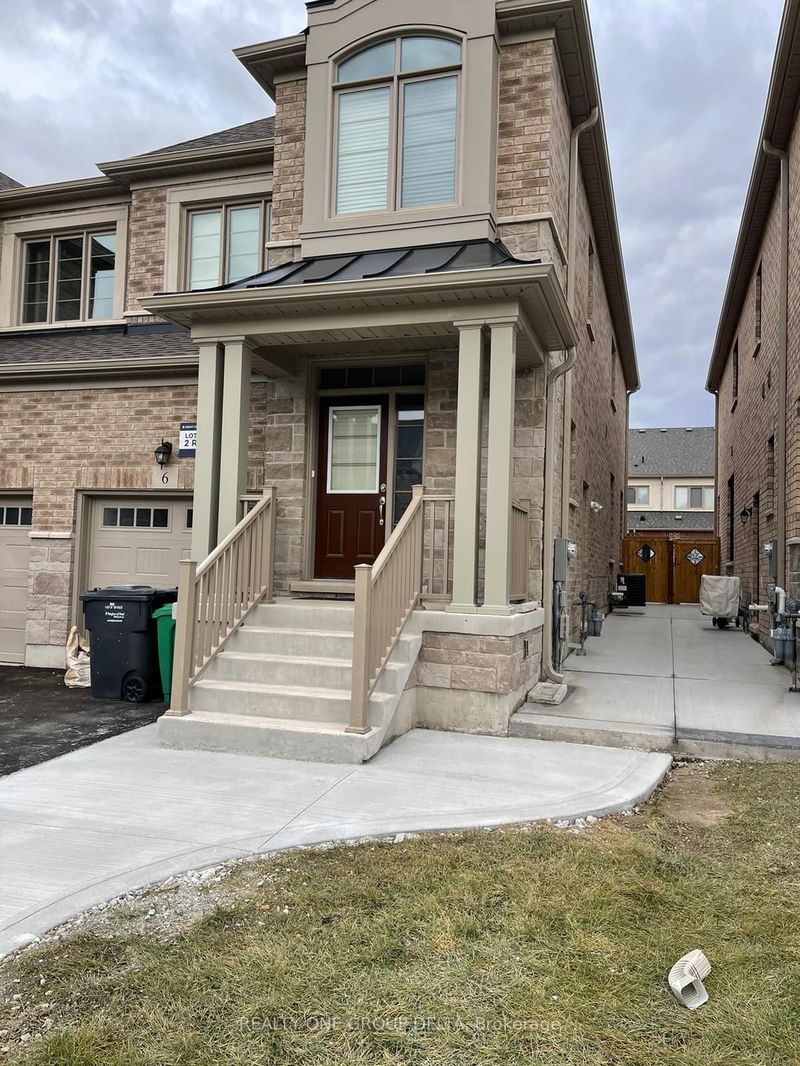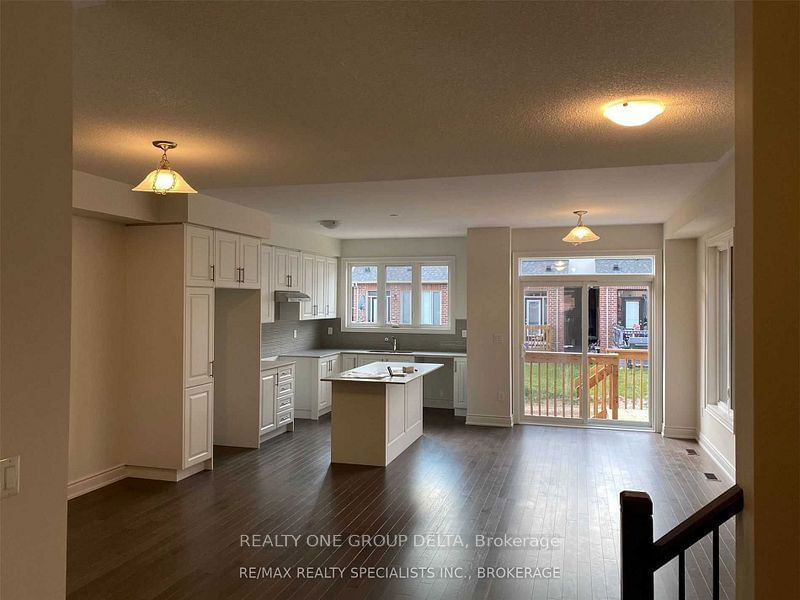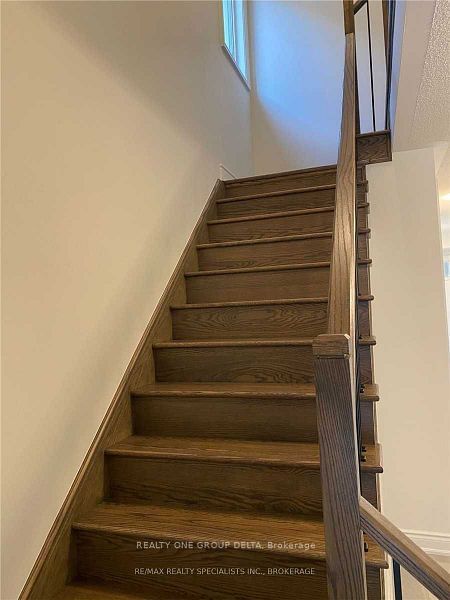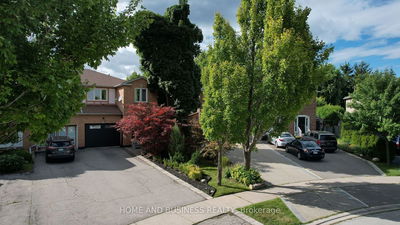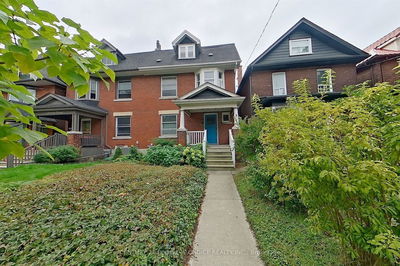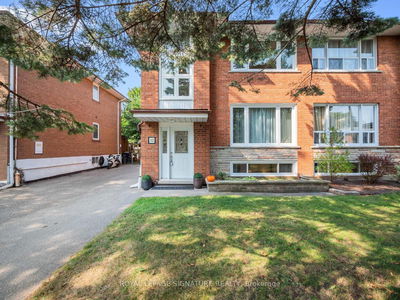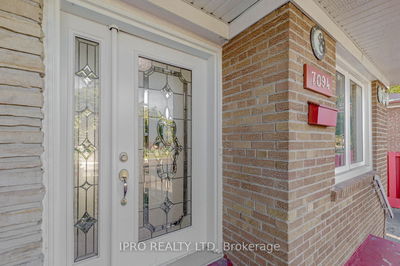6 Quinton
Bram West | Brampton
$1,299,000.00
Listed 6 days ago
- 4 bed
- 4 bath
- 2000-2500 sqft
- 3.0 parking
- Semi-Detached
Instant Estimate
$1,283,077
-$15,923 compared to list price
Upper range
$1,366,106
Mid range
$1,283,077
Lower range
$1,200,048
Property history
- Now
- Listed on Oct 1, 2024
Listed for $1,299,000.00
6 days on market
Location & area
Schools nearby
Home Details
- Description
- 4 Bedrm with 1 Bedrm Legal basement Apartment , 2 Laundry .Modern Open Concept, Semi-Detached With total 4 Bath In A Prime Brampton Neighborhood Close To Many Desirable Amenities And Easy Access To Highway 407 And 401. Ensuring you're never far from all the amenities also Located conveniently close to schools and shopping centers, including the Toronto Premium Outlet Mall just 15 minutes away and the Amazon Distribution Center and Banks.Hardwood All Around (No Carpets) With 9" Ceilings, Open Kitchen With Breakfast Bar/ Center Island And Includes Private Laundry. Direct Access To Garage Form The House. Ideal For 2 Family . Home Sweet Home.Previous taken photos on MLS.
- Additional media
- -
- Property taxes
- $6,695.00 per year / $557.92 per month
- Basement
- Apartment
- Basement
- Sep Entrance
- Year build
- 0-5
- Type
- Semi-Detached
- Bedrooms
- 4 + 1
- Bathrooms
- 4
- Parking spots
- 3.0 Total | 1.0 Garage
- Floor
- -
- Balcony
- -
- Pool
- None
- External material
- Brick
- Roof type
- -
- Lot frontage
- -
- Lot depth
- -
- Heating
- Forced Air
- Fire place(s)
- Y
- Main
- Living
- 15’1” x 9’10”
- Dining
- 14’3” x 9’10”
- Kitchen
- 14’3” x 8’6”
- 2nd
- Prim Bdrm
- 16’5” x 12’8”
- 2nd Br
- 13’5” x 9’0”
- 3rd Br
- 11’4” x 8’10”
- 4th Br
- 9’4” x 8’10”
- Bsmt
- 5th Br
- 10’10” x 9’10”
- Living
- 13’5” x 9’10”
- Kitchen
- 10’8” x 9’0”
- Laundry
- 6’7” x 4’1”
Listing Brokerage
- MLS® Listing
- W9376529
- Brokerage
- REALTY ONE GROUP DELTA
Similar homes for sale
These homes have similar price range, details and proximity to 6 Quinton
