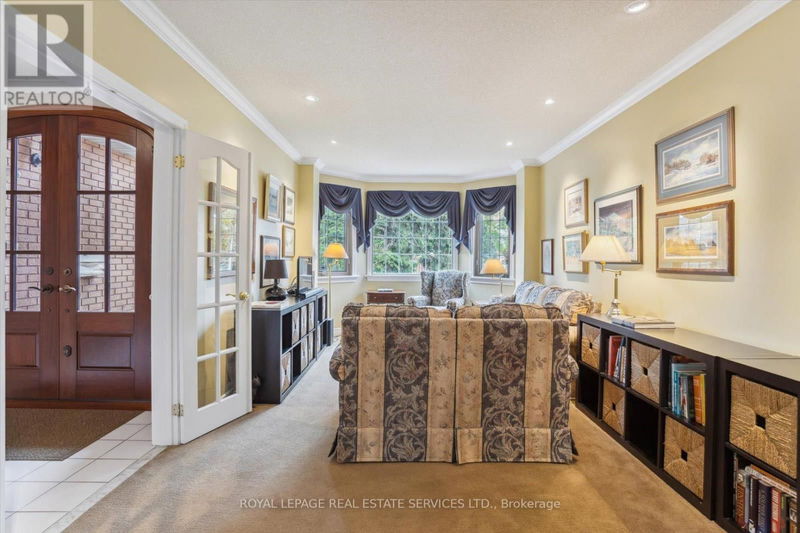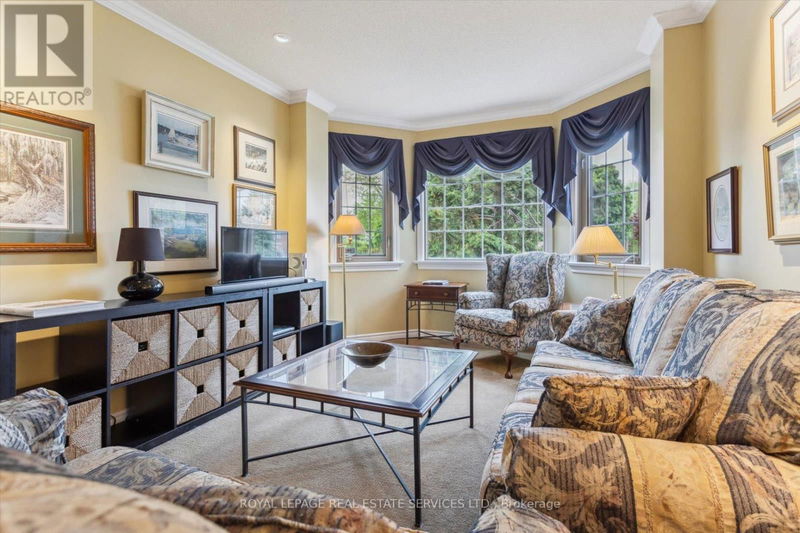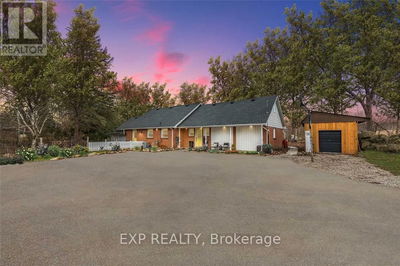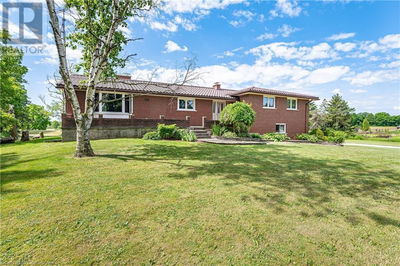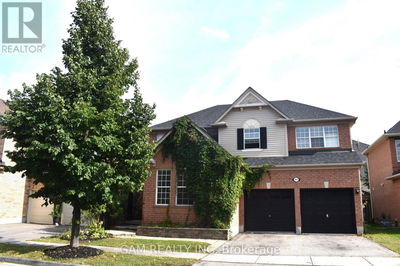391 March
River Oaks | Oakville (River Oaks)
$2,128,000.00
Listed 6 days ago
- 5 bed
- 5 bath
- - sqft
- 4 parking
- Single Family
Property history
- Now
- Listed on Oct 1, 2024
Listed for $2,128,000.00
6 days on market
Location & area
Schools nearby
Home Details
- Description
- Ravine Property, Original Owner Home, Meticulously Maintained in Sought After Family Neighborhood on Quiet Crescent close to Schools, Parks and Amenities. Walkout Out Basement, Potential In-Law Suite or Dual Family Living. Lots of Updates as Follows: (2004) All Windows except eyebrow and garage windows Low E Argon Aluminum Frames. (2005) Roof (35 Year Shingles) (2006) Wood Front Door (Ridley) (2016) Vehicle Charging Station in Garage (2018) Whirlpool Stove (2020) Furnace (2021) Hot Water Heater (Owned), Whirlpool Fridge, Whirlpool Washer, Whirlpool Dryer (2023) New Chimney, Heat Pump (4 Ton), Reverse Osmosis Water Filtration Replaced, Whirlpool B/I Dishwasher, Freshly Painted in Kitchen/Hall/Family Room/Office/Laundry. Other Features: Back Up Generator (6500 Watt Honda Natural Gas with a Separate Panel), Active Charcoal Filtration System. A Private Dog Run and a Great Backyard Play Area for Kids and Grandchildren. Ready for your Personal Touch and Happy Family Living. Come and see the possibilities this home has to offer. (id:39198)
- Additional media
- https://media.otbxair.com/391-March-Crescent/idx
- Property taxes
- $7,982.06 per year / $665.17 per month
- Basement
- Finished, Walk out, N/A
- Year build
- -
- Type
- Single Family
- Bedrooms
- 5
- Bathrooms
- 5
- Parking spots
- 4 Total
- Floor
- -
- Balcony
- -
- Pool
- -
- External material
- Brick
- Roof type
- -
- Lot frontage
- -
- Lot depth
- -
- Heating
- Heat Pump, Natural gas
- Fire place(s)
- 2
- Main level
- Kitchen
- 6’7” x 12’5”
- Eating area
- 13’9” x 10’0”
- Family room
- 16’12” x 12’3”
- Dining room
- 14’1” x 11’1”
- Living room
- 22’0” x 11’1”
- Office
- 12’3” x 9’6”
- Second level
- Bedroom
- 11’11” x 10’11”
- Primary Bedroom
- 22’5” x 12’12”
- Bedroom
- 18’11” x 15’10”
- Bedroom
- 17’6” x 11’3”
- Bedroom
- 15’10” x 11’3”
- Basement
- Recreational, Games room
- 26’4” x 12’2”
Listing Brokerage
- MLS® Listing
- W9376714
- Brokerage
- ROYAL LEPAGE REAL ESTATE SERVICES LTD.
Similar homes for sale
These homes have similar price range, details and proximity to 391 March



