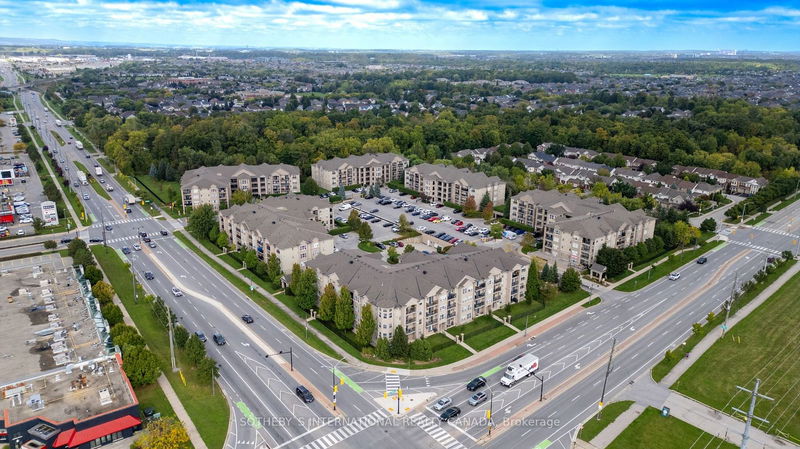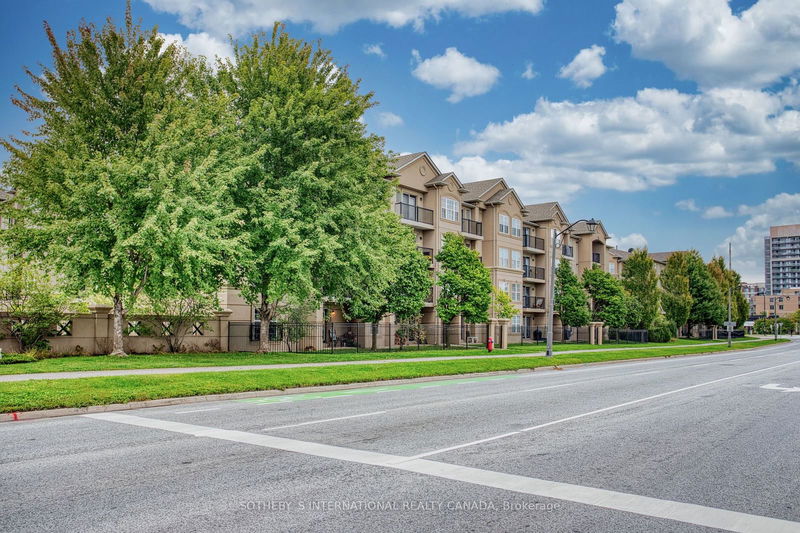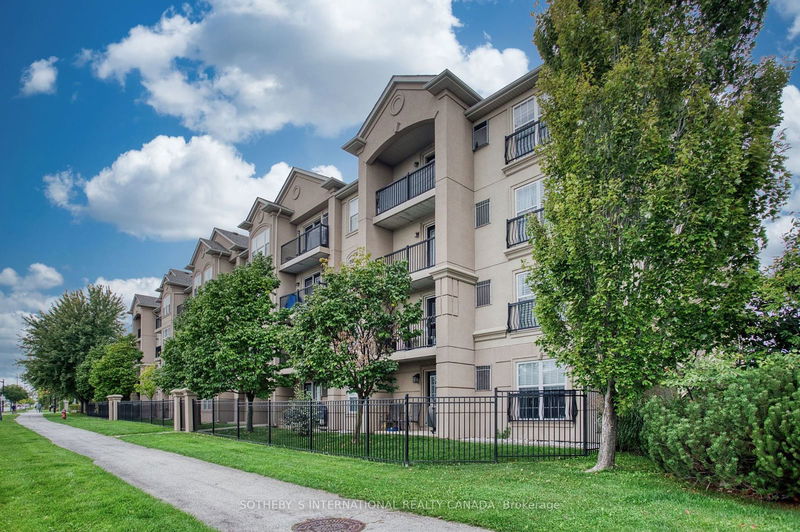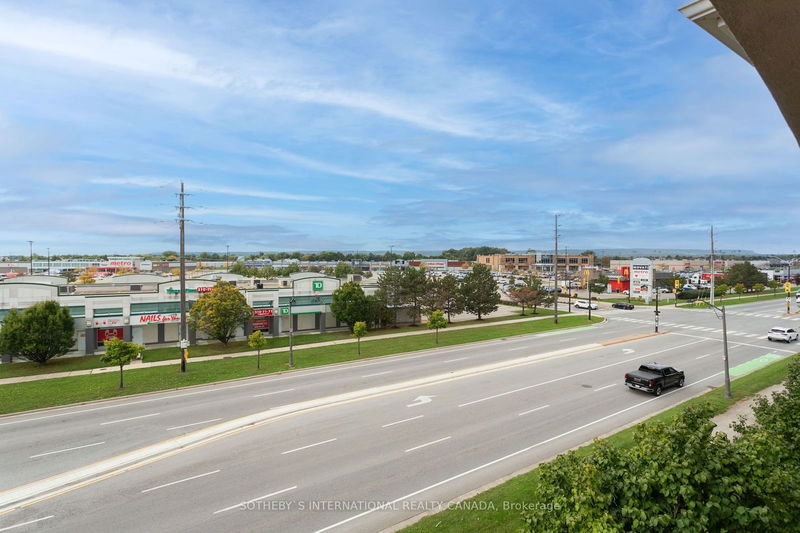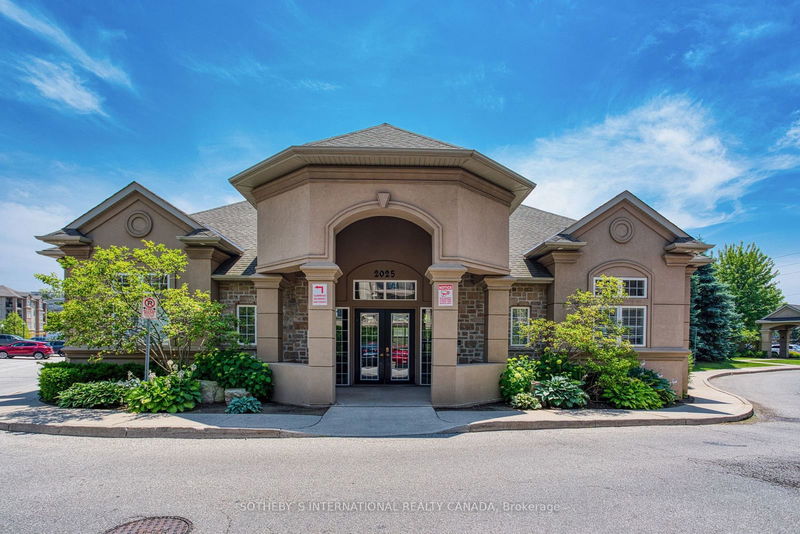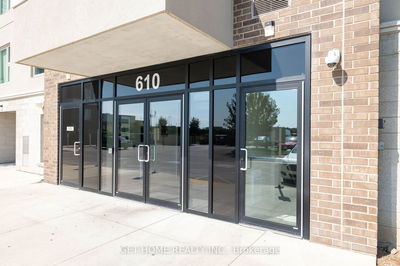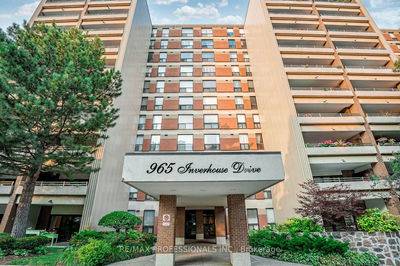401 - 2035 Appleby
Uptown | Burlington
$648,500.00
Listed 10 days ago
- 2 bed
- 2 bath
- 1000-1199 sqft
- 1.0 parking
- Condo Apt
Instant Estimate
$641,706
-$6,794 compared to list price
Upper range
$700,409
Mid range
$641,706
Lower range
$583,003
Property history
- Now
- Listed on Oct 1, 2024
Listed for $648,500.00
10 days on market
Location & area
Schools nearby
Home Details
- Description
- Enjoy the charm of condo living at the Orchard Uptown mid-rise complex, located in a prime Burlington location. This spacious top-floor corner suite boasts vaulted ceilings and stunning escarpment views. With over 1,000 square feet, this 2-bedroom, 2-bathroom suite features an open-concept living and dining area, highlighted by a cozy natural gas fireplace and beautiful hardwood floors.The expansive kitchen offers generous counter space and ample storage, making it perfect for novice home cooks and home chefs alike. Enjoy easy access to the west-facing balcony, ideal for relaxing with a sunset view.Retreat to the generous primary bedroom, complete with plenty of storage and a well sized ensuite. The second bedroom also features hardwood flooring and a large closet, with convenient access to the 3-piece bathroom.Complex amenities include, car wash, exercise room with sauna, party room, and ample visitor parking. Located just steps from shopping, dining, and recreational facilities, transit, and major highways, this condo offers unparalleled convenience. Embrace the vibrant lifestyle of Burlington while enjoying the comfort and elegance of this exceptional suite!
- Additional media
- -
- Property taxes
- $3,020.72 per year / $251.73 per month
- Condo fees
- $564.21
- Basement
- None
- Year build
- -
- Type
- Condo Apt
- Bedrooms
- 2
- Bathrooms
- 2
- Pet rules
- Restrict
- Parking spots
- 1.0 Total | 1.0 Garage
- Parking types
- Owned
- Floor
- -
- Balcony
- Open
- Pool
- -
- External material
- Stucco/Plaster
- Roof type
- -
- Lot frontage
- -
- Lot depth
- -
- Heating
- Forced Air
- Fire place(s)
- Y
- Locker
- Exclusive
- Building amenities
- -
- Main
- Kitchen
- 13’6” x 19’1”
- Dining
- 19’1” x 13’6”
- Living
- 16’0” x 15’11”
- Prim Bdrm
- 15’7” x 11’3”
- 2nd Br
- 12’8” x 10’2”
Listing Brokerage
- MLS® Listing
- W9376803
- Brokerage
- SOTHEBY`S INTERNATIONAL REALTY CANADA
Similar homes for sale
These homes have similar price range, details and proximity to 2035 Appleby
