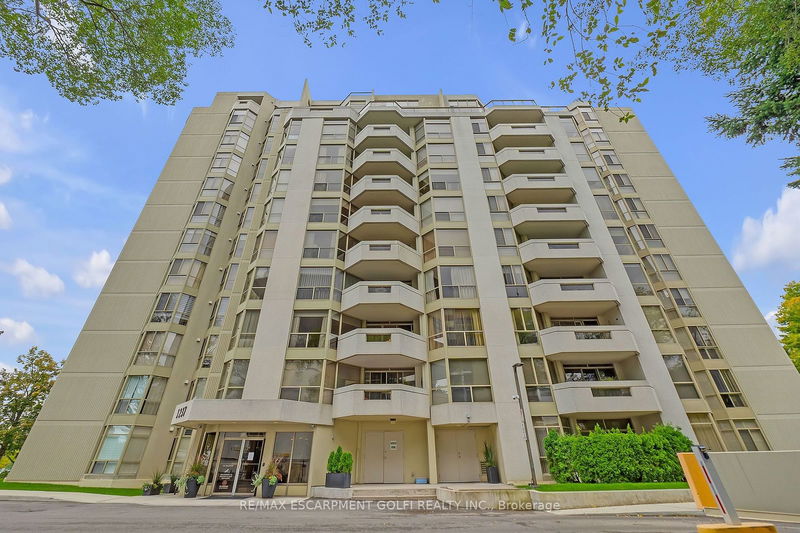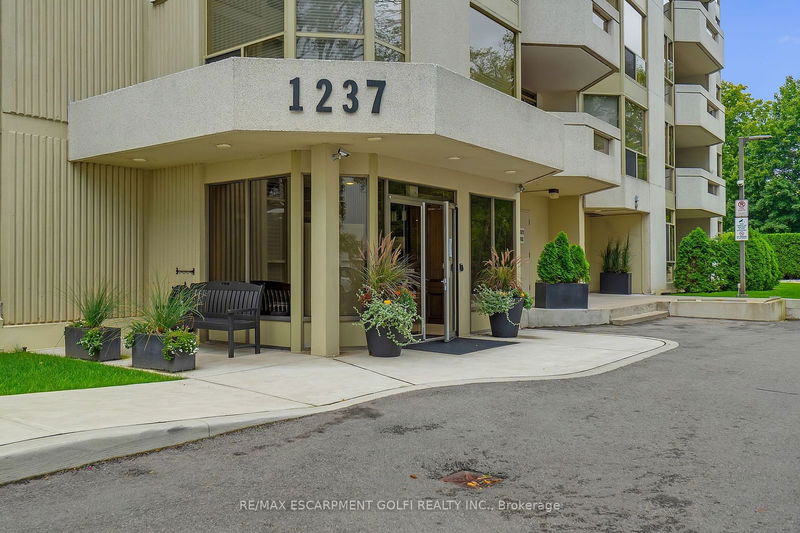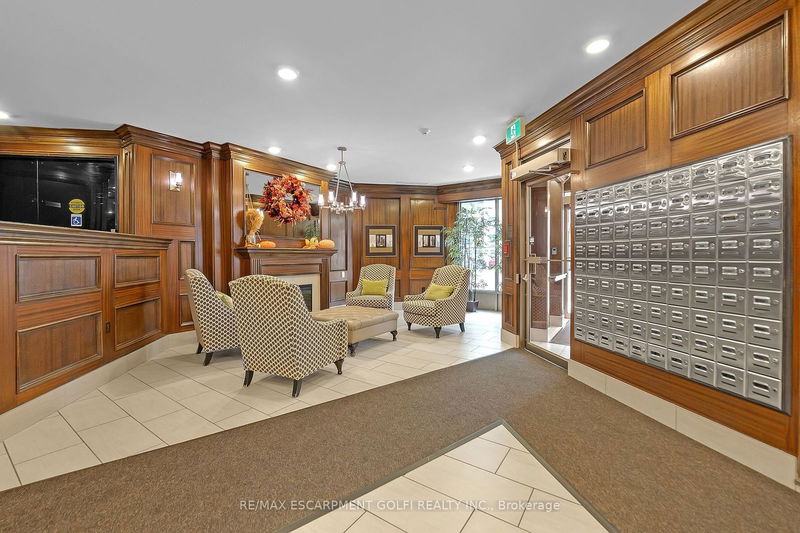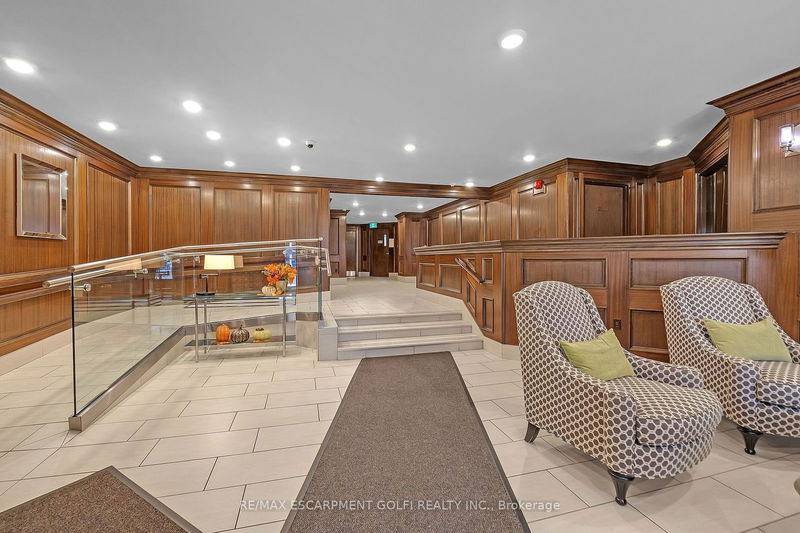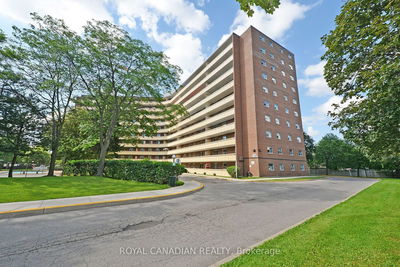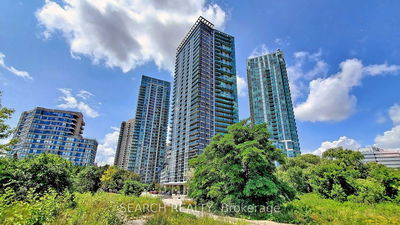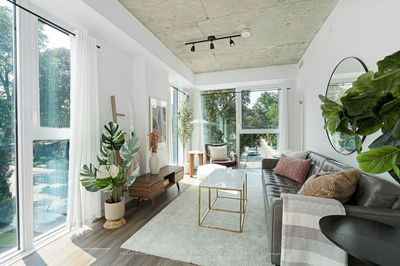903 - 1237 North Shore
Brant | Burlington
$1,049,900.00
Listed 9 days ago
- 2 bed
- 2 bath
- 1600-1799 sqft
- 1.0 parking
- Condo Apt
Instant Estimate
$991,738
-$58,162 compared to list price
Upper range
$1,098,106
Mid range
$991,738
Lower range
$885,369
Property history
- Now
- Listed on Oct 1, 2024
Listed for $1,049,900.00
9 days on market
Location & area
Schools nearby
Home Details
- Description
- Discover luxury living in this beautifully renovated 2-bedroom, 2-bathroom condo, perfectly located in the heart of Burlington, steps from Spencer Smith Park. This spacious 1,600 sq. ft. unit boasts breathtaking lake views, 10 ceilings, and a custom professional renovation completed in 2020, featuring upgraded hardwood floors, modern tile, premium fixtures, and a sleek kitchen with top-of-the-line appliances. Enjoy the convenience of remote-controlled blinds, fresh paint throughout, and 2 brand-new A/C units under warranty for added peace of mind. Step out onto your private balcony to enjoy the serene surroundings, or take advantage of the buildings first-class amenities, including an outdoor pool, BBQ area, gym, sauna, party room, and newly renovated common areas (2023/2024). This unit also comes with one parking spot and a locker for extra storage. Don't miss the opportunity to call this luxurious condo with lakeside living your new home!
- Additional media
- https://my.matterport.com/show/?m=mKgd4cQDjuD&brand=0
- Property taxes
- $4,863.00 per year / $405.25 per month
- Condo fees
- $1,173.87
- Basement
- None
- Year build
- 31-50
- Type
- Condo Apt
- Bedrooms
- 2
- Bathrooms
- 2
- Pet rules
- Restrict
- Parking spots
- 1.0 Total | 1.0 Garage
- Parking types
- Owned
- Floor
- -
- Balcony
- Open
- Pool
- -
- External material
- Brick
- Roof type
- -
- Lot frontage
- -
- Lot depth
- -
- Heating
- Forced Air
- Fire place(s)
- N
- Locker
- Exclusive
- Building amenities
- Exercise Room, Gym, Outdoor Pool, Party/Meeting Room, Recreation Room, Sauna
- Main
- Foyer
- 6’0” x 8’10”
- Living
- 27’4” x 11’5”
- Dining
- 14’3” x 10’12”
- Kitchen
- 27’8” x 9’8”
- Br
- 16’6” x 10’0”
- Prim Bdrm
- 28’10” x 11’2”
- Bathroom
- 0’0” x 0’0”
- Bathroom
- 0’0” x 0’0”
- Laundry
- 8’4” x 5’2”
Listing Brokerage
- MLS® Listing
- W9376148
- Brokerage
- RE/MAX ESCARPMENT GOLFI REALTY INC.
Similar homes for sale
These homes have similar price range, details and proximity to 1237 North Shore
