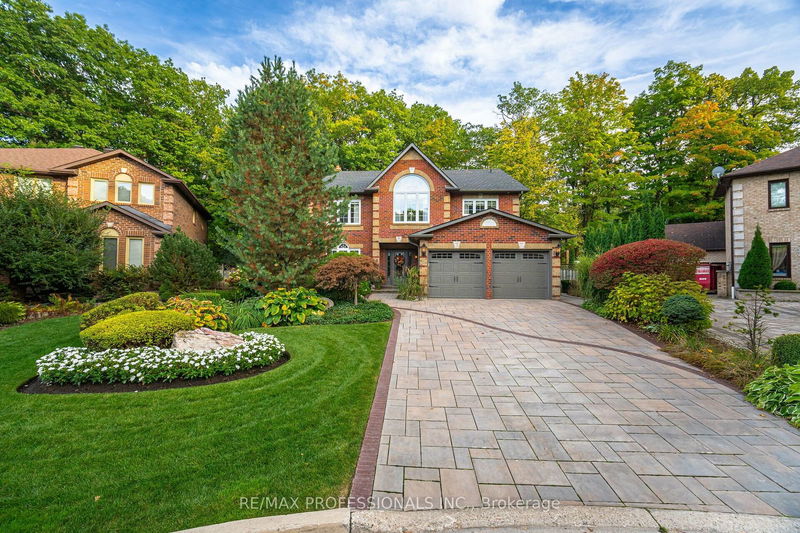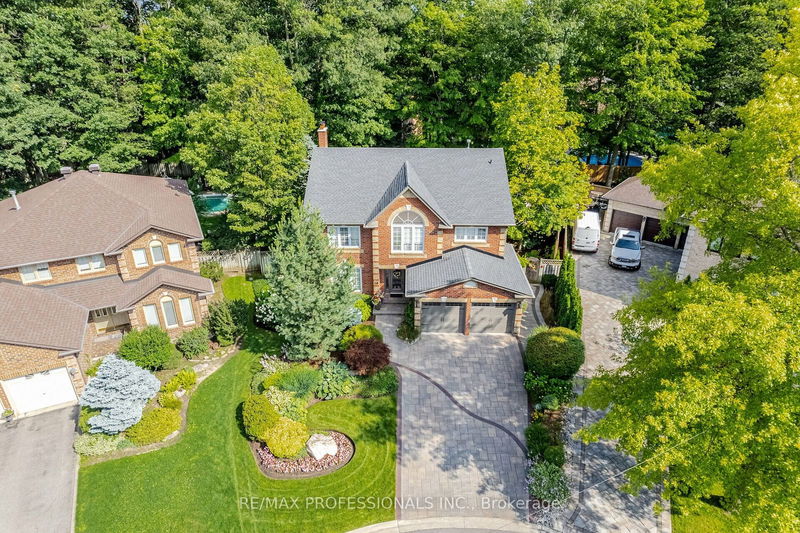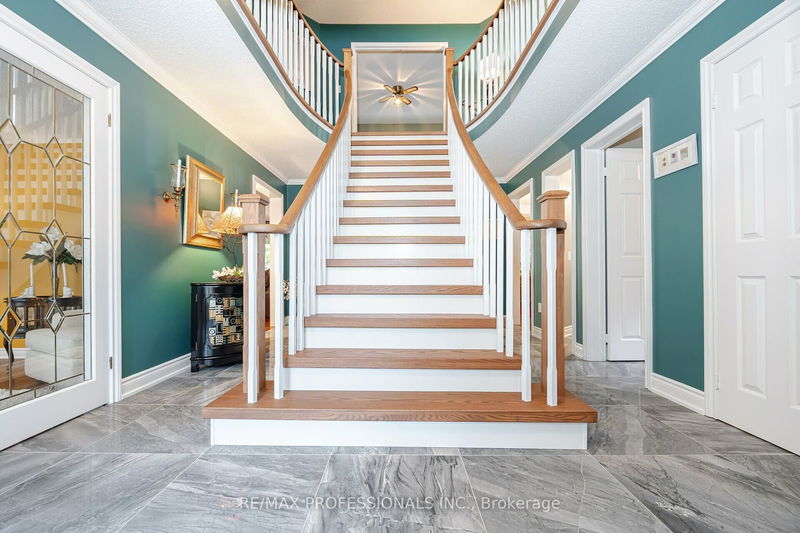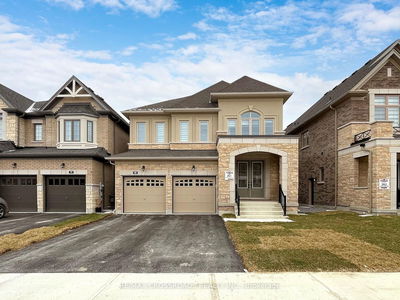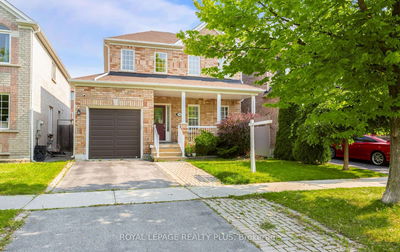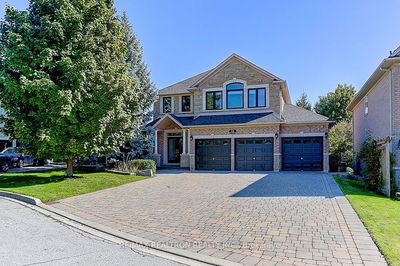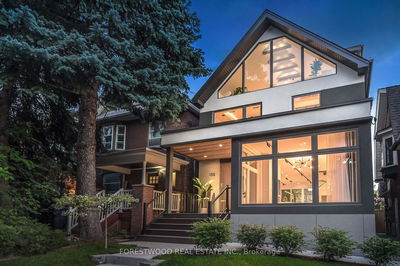10 Grand Oaks
Snelgrove | Brampton
$1,649,900.00
Listed 6 days ago
- 4 bed
- 4 bath
- 3000-3500 sqft
- 6.0 parking
- Detached
Instant Estimate
$1,615,364
-$34,536 compared to list price
Upper range
$1,759,222
Mid range
$1,615,364
Lower range
$1,471,506
Property history
- Now
- Listed on Oct 2, 2024
Listed for $1,649,900.00
6 days on market
Location & area
Schools nearby
Home Details
- Description
- Your search is over- Incredible property and location! Resort like setting in Stonegate's most exclusive enclave on huge gorgeous pie shaped lot 107' wide at rear. Must see property- 350k spent on renovations and amazing landscaping ( not including back yard) in last 10 years. Popular Bristol Model 2960 Sq Ft. too many improvements to list. High end custom kitchen with B/I Bosch Appl., Luxurious Spa like ensuite , renovated bathrooms with quartz counters, Upgraded stairs case and hardwood floors both levels. Thousands spent in back yard, 20 x 40' Heated inground , pool house, extensive landscaping, Bright cozy finished basement with spacious rec room, fireplace., 3 pc bath , 2nd kitchen, lots of space for 5th bedroom. New furnace & AC 2022, Roof 2016, All windows & doors have been upgraded, extra insulation, Side entrance to mud room.
- Additional media
- https://unbranded.mediatours.ca/property/10-grand-oaks-court-brampton/
- Property taxes
- $8,699.00 per year / $724.92 per month
- Basement
- Finished
- Year build
- -
- Type
- Detached
- Bedrooms
- 4 + 1
- Bathrooms
- 4
- Parking spots
- 6.0 Total | 2.0 Garage
- Floor
- -
- Balcony
- -
- Pool
- Inground
- External material
- Brick
- Roof type
- -
- Lot frontage
- -
- Lot depth
- -
- Heating
- Forced Air
- Fire place(s)
- Y
- Main
- Kitchen
- 12’12” x 11’11”
- Breakfast
- 10’10” x 11’12”
- Sunroom
- 10’10” x 29’6”
- Family
- 17’12” x 11’9”
- Living
- 17’6” x 11’8”
- Dining
- 13’9” x 11’8”
- 2nd
- Prim Bdrm
- 23’12” x 14’6”
- 2nd Br
- 12’12” x 10’12”
- 3rd Br
- 10’11” x 10’0”
- 4th Br
- 12’12” x 11’4”
- Bsmt
- Rec
- 23’12” x 11’9”
- Kitchen
- 9’9” x 9’9”
Listing Brokerage
- MLS® Listing
- W9377832
- Brokerage
- RE/MAX PROFESSIONALS INC.
Similar homes for sale
These homes have similar price range, details and proximity to 10 Grand Oaks
