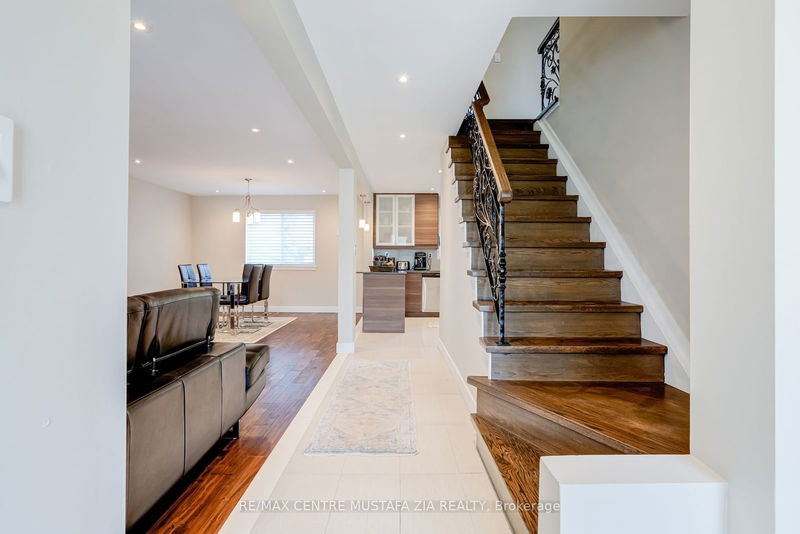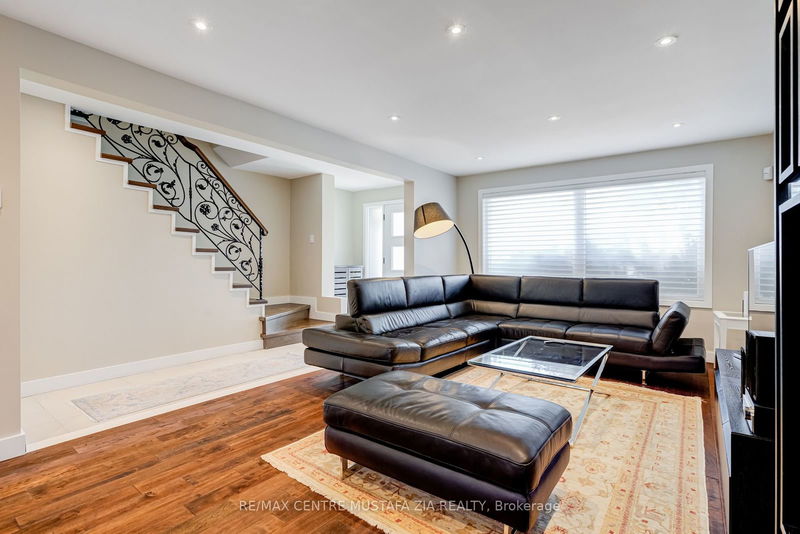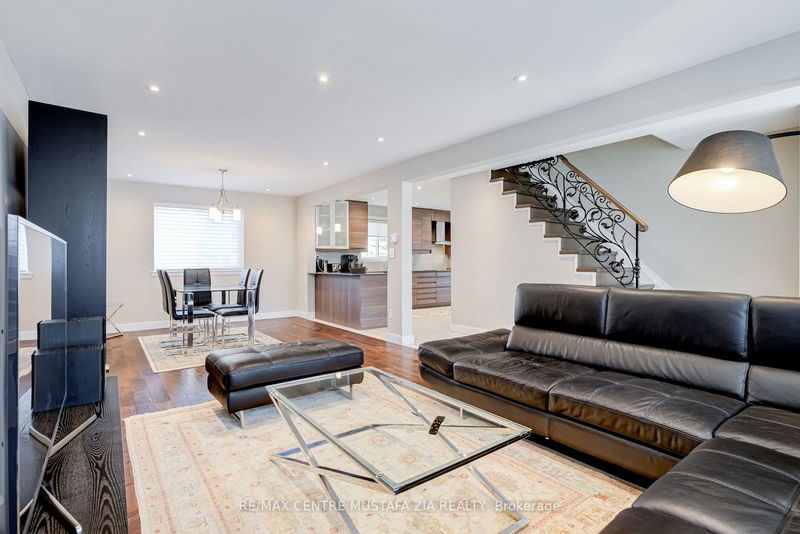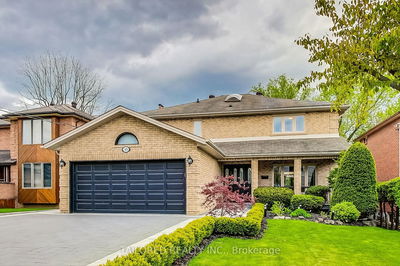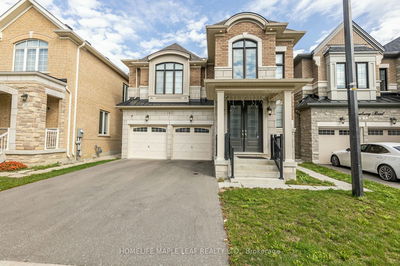1629 Ogden
Lakeview | Mississauga
$1,599,000.00
Listed 5 days ago
- 4 bed
- 4 bath
- - sqft
- 4.0 parking
- Detached
Instant Estimate
$1,543,078
-$55,922 compared to list price
Upper range
$1,656,133
Mid range
$1,543,078
Lower range
$1,430,023
Property history
- Now
- Listed on Oct 2, 2024
Listed for $1,599,000.00
5 days on market
- Sep 6, 2024
- 1 month ago
Terminated
Listed for $1,669,000.00 • 25 days on market
- Aug 13, 2024
- 2 months ago
Terminated
Listed for $1,699,000.00 • 24 days on market
- Aug 1, 2024
- 2 months ago
Terminated
Listed for $1,749,000.00 • 12 days on market
Location & area
Schools nearby
Home Details
- Description
- Welcome to 1629 Ogden Ave a charming upgraded 4 bedroom, 4 bathroom detached home situated just a minute away from the QEW and a short drive to Toronto. The main floor offers lots of natural light with large windows and features, smooth ceilings, pot lights, hardwood flooring throughout and a functional open concept layout. The modern chefs kitchen with sleek high-end finishes boasts a breakfast bar, granite counters, stylish wooden cabinets, a built-in wall oven, countertop stove, OVR hood and much more. Walkout from the kitchen to the huge backyard/patio perfect for entertaining. Upstairs has 4 large bedrooms with closets. The primary features his/her custom closet and 3-pc bathroom with glass standing shower. The basement is fully finished with smooth ceilings, pot lights, large rec space and a full bathroom. The entire home including the garage is freshly painted
- Additional media
- https://propertyvision.ca/tour/12165?unbranded
- Property taxes
- $7,137.73 per year / $594.81 per month
- Basement
- Finished
- Basement
- Full
- Year build
- -
- Type
- Detached
- Bedrooms
- 4
- Bathrooms
- 4
- Parking spots
- 4.0 Total | 2.0 Garage
- Floor
- -
- Balcony
- -
- Pool
- None
- External material
- Brick
- Roof type
- -
- Lot frontage
- -
- Lot depth
- -
- Heating
- Forced Air
- Fire place(s)
- N
- Main
- Living
- 18’4” x 12’4”
- Dining
- 10’2” x 12’4”
- Kitchen
- 10’2” x 18’1”
- 2nd
- Prim Bdrm
- 15’5” x 9’10”
- 2nd Br
- 12’8” x 12’7”
- 3rd Br
- 9’9” x 10’4”
- 4th Br
- 13’4” x 10’10”
- Bsmt
- Laundry
- 0’0” x 0’0”
Listing Brokerage
- MLS® Listing
- W9377958
- Brokerage
- RE/MAX CENTRE MUSTAFA ZIA REALTY
Similar homes for sale
These homes have similar price range, details and proximity to 1629 Ogden


