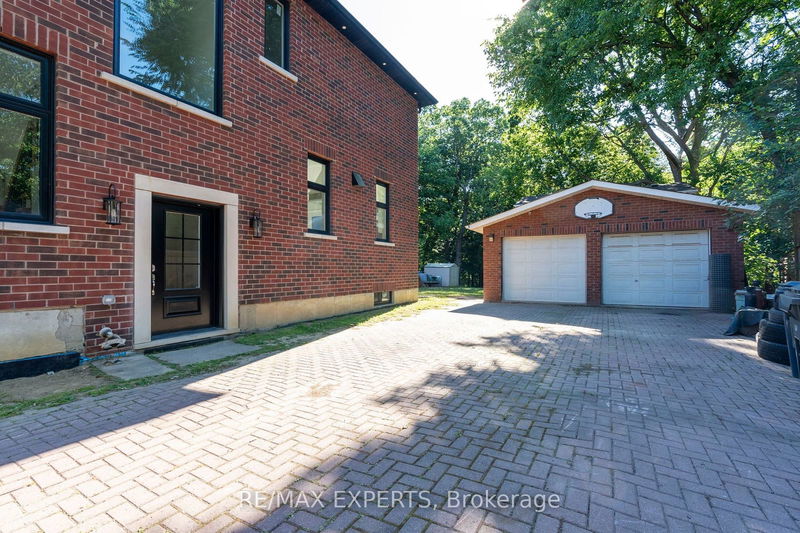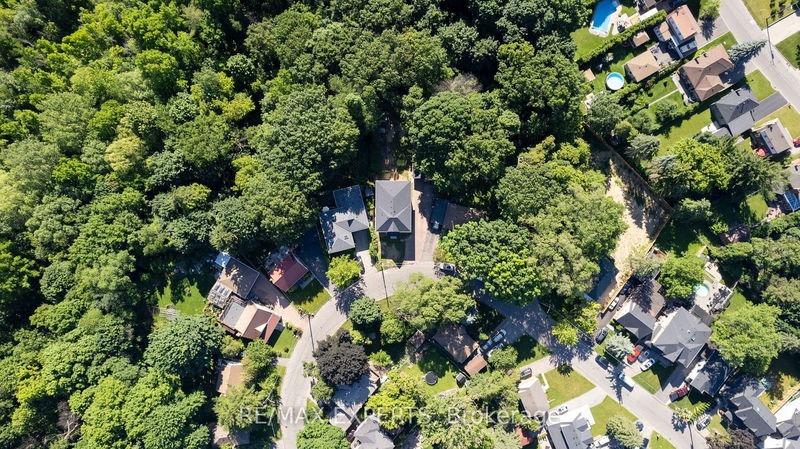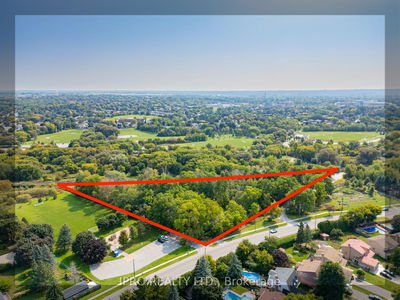24 Nordale
Brookhaven-Amesbury | Toronto
$2,100,000.00
Listed 5 days ago
- 5 bed
- 4 bath
- 3500-5000 sqft
- 13.0 parking
- Detached
Instant Estimate
$2,013,927
-$86,073 compared to list price
Upper range
$2,299,521
Mid range
$2,013,927
Lower range
$1,728,333
Property history
- Now
- Listed on Oct 2, 2024
Listed for $2,100,000.00
5 days on market
- Aug 28, 2024
- 1 month ago
Terminated
Listed for $2,549,999.00 • about 1 month on market
- Jul 31, 2024
- 2 months ago
Terminated
Listed for $2,749,999.00 • 28 days on market
Location & area
Schools nearby
Home Details
- Description
- Contemporary living meets rural tranquility in the heart of the GTA, minutes away from Highways 400 & 401. Situated on a quiet ravine lot, boasting approximately 4500 square feet of finished interior living space. Irregular lot dimensions: 54ft x 192ft x 68ft x 75ft x 180ft allow for approximately 15,909.04 square feet of total land. Surrounded by mature trees and lush greenery providing unmatched privacy. Modern design elements, open concept living and expansive windows allow for natural lighting throughout. Complete porcelain tiled main and engineered hickory flooring second. Oversized chefs kitchen, large island and walk in pantry, perfect for hosting and entertainment. Walk-outs from kitchen as well as separate side door entrance. Large 10 car driveway meets a detached 3 car garage, bonus second floor loft, with heating. Luxury primary suite with spa inspired 4-piece ensuite. Second floor laundry available. Finished lower level with bathroom, large recreational room, laundry and cold room. Rare ravine lot dimensions allow for the ultimate cottage feel in the city. Truly one of a kind.
- Additional media
- https://my.matterport.com/show/?m=kiiLq3kGFPu&
- Property taxes
- $4,500.00 per year / $375.00 per month
- Basement
- Finished
- Basement
- Sep Entrance
- Year build
- 0-5
- Type
- Detached
- Bedrooms
- 5 + 1
- Bathrooms
- 4
- Parking spots
- 13.0 Total | 3.0 Garage
- Floor
- -
- Balcony
- -
- Pool
- None
- External material
- Brick
- Roof type
- -
- Lot frontage
- -
- Lot depth
- -
- Heating
- Forced Air
- Fire place(s)
- N
- Main
- Living
- 18’1” x 23’11”
- Br
- 11’6” x 12’2”
- Bathroom
- 11’6” x 6’7”
- Dining
- 17’5” x 21’12”
- Kitchen
- 12’2” x 11’10”
- 2nd
- Prim Bdrm
- 18’4” x 23’7”
- Bathroom
- 12’2” x 11’10”
- Br
- 12’2” x 12’6”
- Bathroom
- 12’2” x 6’7”
- Br
- 12’2” x 12’6”
- Br
- 12’4” x 14’9”
- Bsmt
- Bathroom
- 10’6” x 5’3”
Listing Brokerage
- MLS® Listing
- W9377245
- Brokerage
- RE/MAX EXPERTS
Similar homes for sale
These homes have similar price range, details and proximity to 24 Nordale









