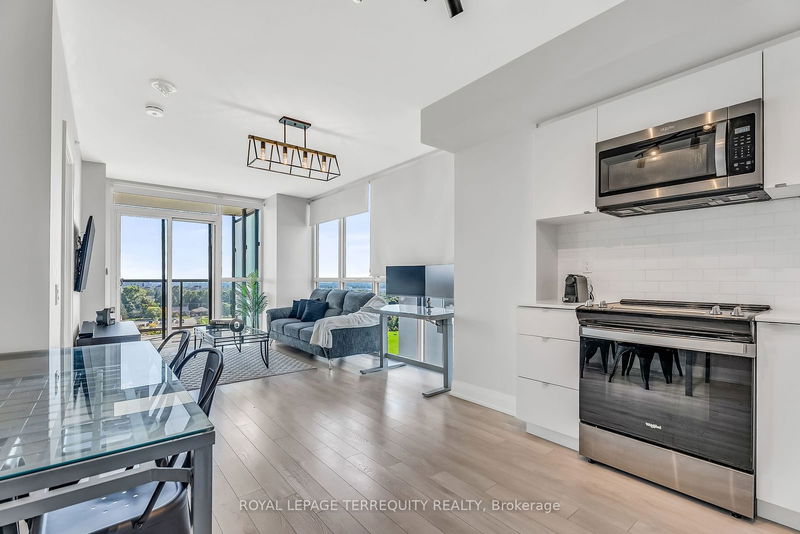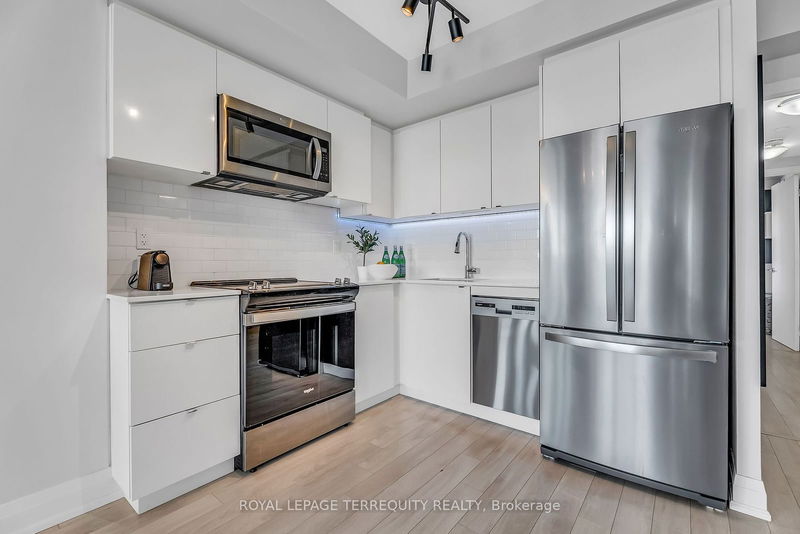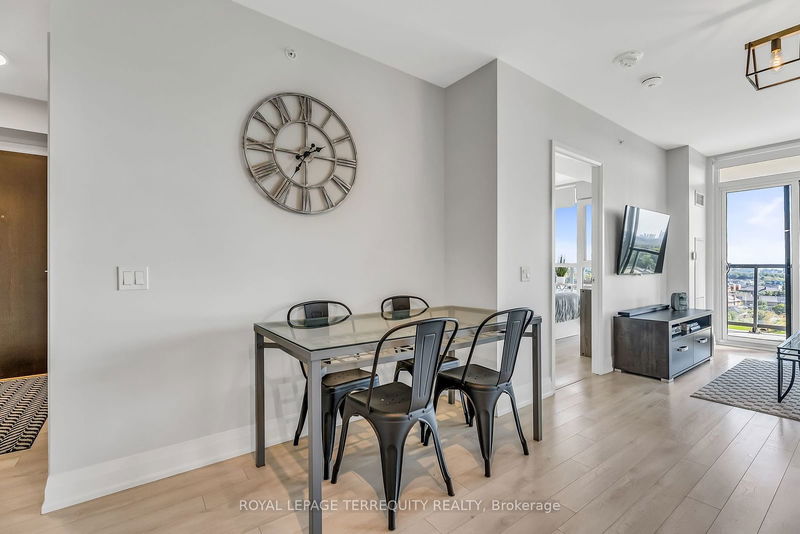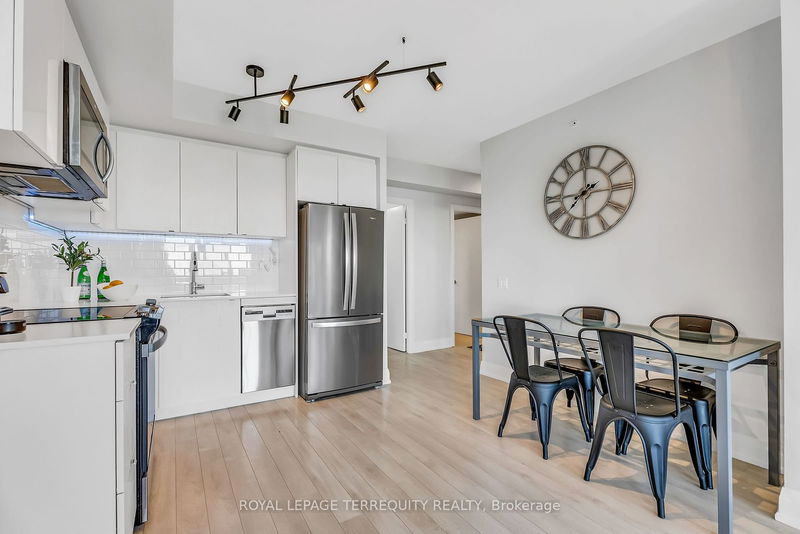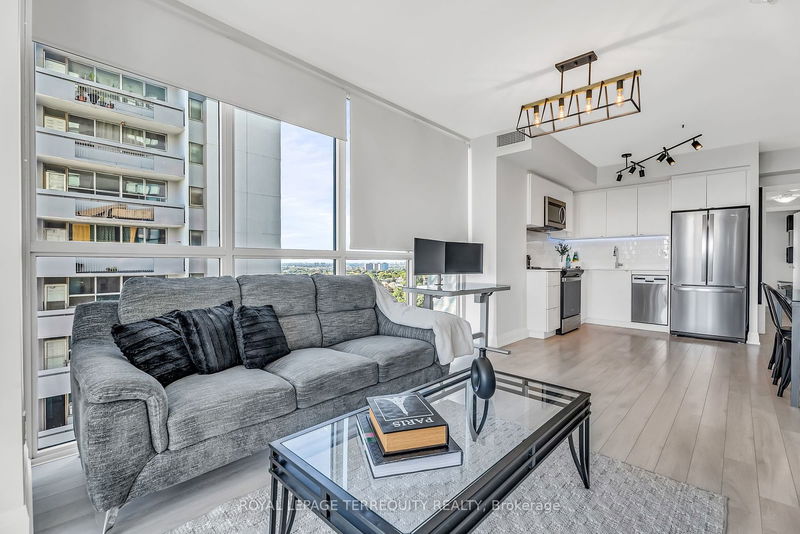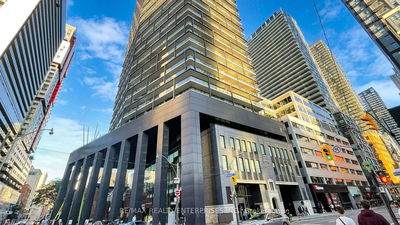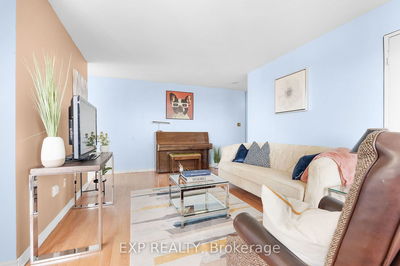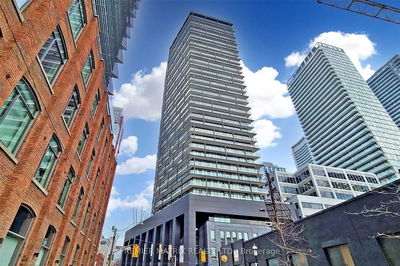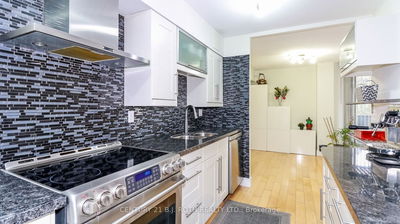910 - 1461 Lawrence
Brookhaven-Amesbury | Toronto
$735,900.00
Listed 8 days ago
- 3 bed
- 3 bath
- 900-999 sqft
- 2.0 parking
- Condo Apt
Instant Estimate
$746,696
+$10,796 compared to list price
Upper range
$797,483
Mid range
$746,696
Lower range
$695,909
Property history
- Now
- Listed on Oct 2, 2024
Listed for $735,900.00
8 days on market
Location & area
Schools nearby
Home Details
- Description
- INCREDIBLE OPPORTUNITY! North York Condominium! 3 Bed 3 Bath Corner Unit With 950 Sq Ft of Open Concept Living Space with Tons of Natural Light. Fantastic Layout Features a Split Bedroom Design, Clear Southwest View of Amesbury Park & Panoramic View of the City. Spacious Living & Dining, With Floor-To-Ceiling Windows, Walk-Out to Large Balcony & Modern European Inspired Kitchen are Perfect for Entertaining. Large Primary Bedroom Incl. Double Closet & 3-Piece Ensuite Bath with Upgraded Rain Shower Head. 2nd & 3rd Bedrooms incl. Large Double Closets Tons of Storage Space! Includes Two Premium Side By Side Parking & Private (Temperature-Controlled) Locker Conveniently Located Next to Parking Spots. Building Has Great Amenities Incl. Fitness Room/Gym, Party/Game Room, Outdoor Cabanas, Fire Pits, Bike Storage, Car & Pet Wash. Conveniently Located To Highway 400, 401, Yorkdale Shopping Mall & Restaurants. All This in A Fantastic Location. Outstanding Value!!
- Additional media
- https://www.slideshowcloud.com/1461lawrenceavenue910
- Property taxes
- $2,946.99 per year / $245.58 per month
- Condo fees
- $801.63
- Basement
- None
- Year build
- 0-5
- Type
- Condo Apt
- Bedrooms
- 3
- Bathrooms
- 3
- Pet rules
- Restrict
- Parking spots
- 2.0 Total | 2.0 Garage
- Parking types
- Owned
- Floor
- -
- Balcony
- Open
- Pool
- -
- External material
- Concrete
- Roof type
- -
- Lot frontage
- -
- Lot depth
- -
- Heating
- Forced Air
- Fire place(s)
- N
- Locker
- Owned
- Building amenities
- -
- Main
- Kitchen
- 10’2” x 12’0”
- Dining
- 10’2” x 12’0”
- Living
- 10’2” x 12’0”
- Prim Bdrm
- 10’1” x 12’0”
- 2nd Br
- 9’9” x 9’6”
- 3rd Br
- 8’5” x 9’7”
Listing Brokerage
- MLS® Listing
- W9377386
- Brokerage
- ROYAL LEPAGE TERREQUITY REALTY
Similar homes for sale
These homes have similar price range, details and proximity to 1461 Lawrence
