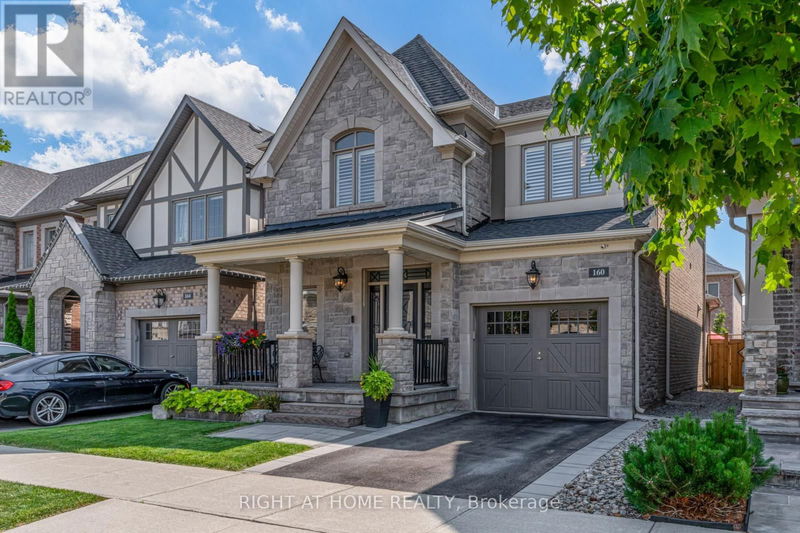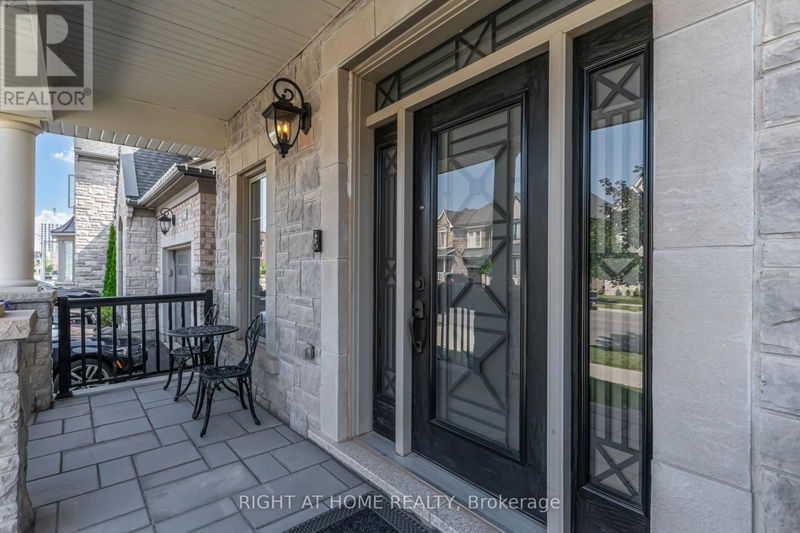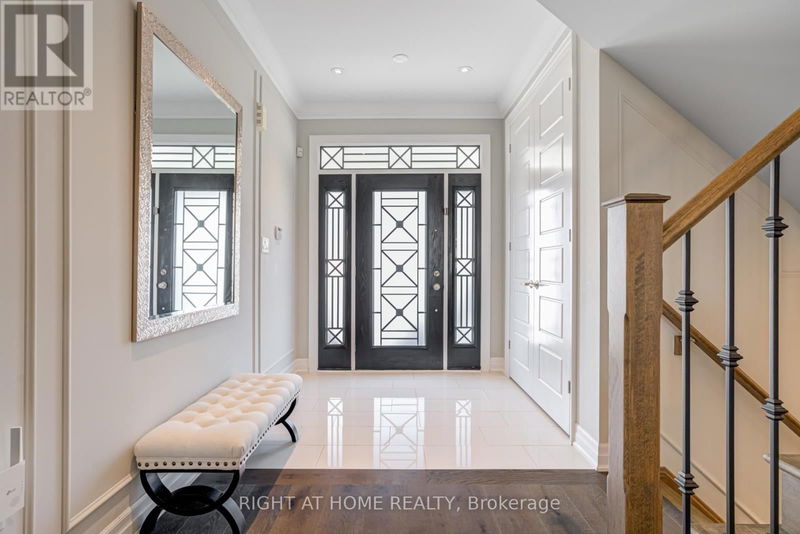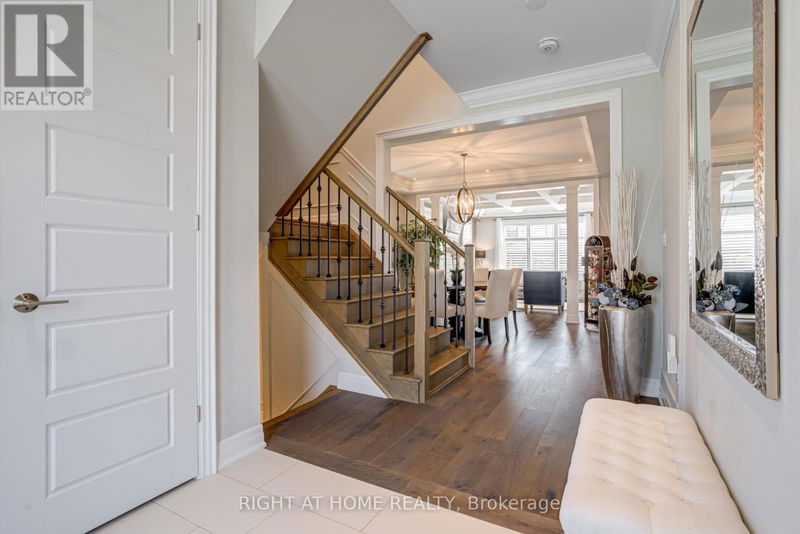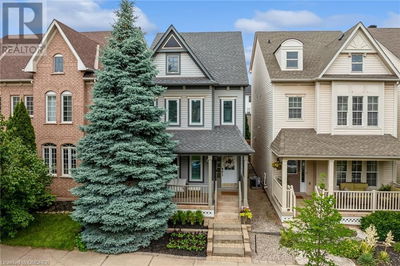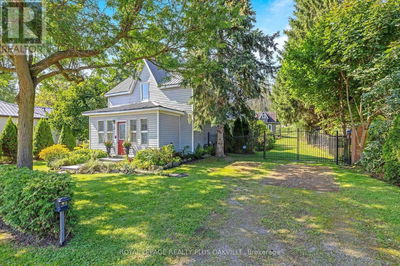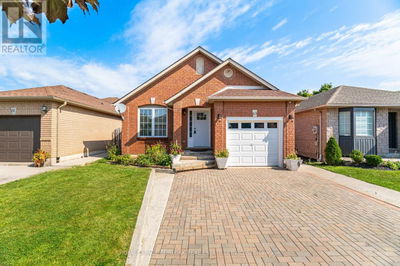160 Wheat Boom
Rural Oakville | Oakville
$1,585,000.00
Listed 7 days ago
- 3 bed
- 4 bath
- - sqft
- 2 parking
- Single Family
Open House
Property history
- Now
- Listed on Oct 2, 2024
Listed for $1,585,000.00
7 days on market
Location & area
Schools nearby
Home Details
- Description
- Welcome to this stunning Oakville residence that perfectly blends elegance and modern comfort. This beautiful home boasts over 2000 sq. ft. of meticulously designed living space, featuring 3 spacious bedrooms and 4 well-appointed bathrooms. Discover the warmth of engineered hardwood floors throughout, complemented by charming waffle ceilings in the living room and exquisite trim and moulding across the main and upper floors. Wood shutters add a touch of classic sophistication throughout the home. The gourmet kitchen is a highlight, featuring a large center island and a bright, sunny ambiance perfect for family gatherings. The finished basement extends your living space with a versatile rec room, a games room, built-in storage, and a stylish bar, all complemented by a convenient 3-piece bath and sleek vinyl flooring. Additional conveniences include an upstairs laundry room and thoughtful touches like metal iron spindles and pot lights. Outside, the beautifully landscaped front and back yards provide a serene outdoor retreat. This home seamlessly combines style, functionality, and comfort. **** EXTRAS **** Conveniently located close to shopping, grocery, schools, places of worship, hospital, transit and HWYs 403, 407 and QEW (id:39198)
- Additional media
- https://player.vimeo.com/video/1008808427?title=0&byline=0&portrait=0&badge=0&autopause=0&player_id=0&app_id=58479
- Property taxes
- $6,470.01 per year / $539.17 per month
- Basement
- Finished, N/A
- Year build
- -
- Type
- Single Family
- Bedrooms
- 3
- Bathrooms
- 4
- Parking spots
- 2 Total
- Floor
- Hardwood, Ceramic, Vinyl
- Balcony
- -
- Pool
- -
- External material
- Brick | Stone
- Roof type
- -
- Lot frontage
- -
- Lot depth
- -
- Heating
- Forced air, Natural gas
- Fire place(s)
- -
- Main level
- Living room
- 15’11” x 13’9”
- Dining room
- 12’0” x 13’11”
- Kitchen
- 14’2” x 11’10”
- Eating area
- 7’10” x 11’10”
- Second level
- Primary Bedroom
- 14’12” x 14’10”
- Bedroom 2
- 12’7” x 10’12”
- Bedroom 3
- 11’1” x 10’12”
- Laundry room
- 8’2” x 7’10”
- Basement
- Recreational, Games room
- 14’5” x 13’5”
- Games room
- 25’1” x 11’3”
Listing Brokerage
- MLS® Listing
- W9378545
- Brokerage
- RIGHT AT HOME REALTY
Similar homes for sale
These homes have similar price range, details and proximity to 160 Wheat Boom

