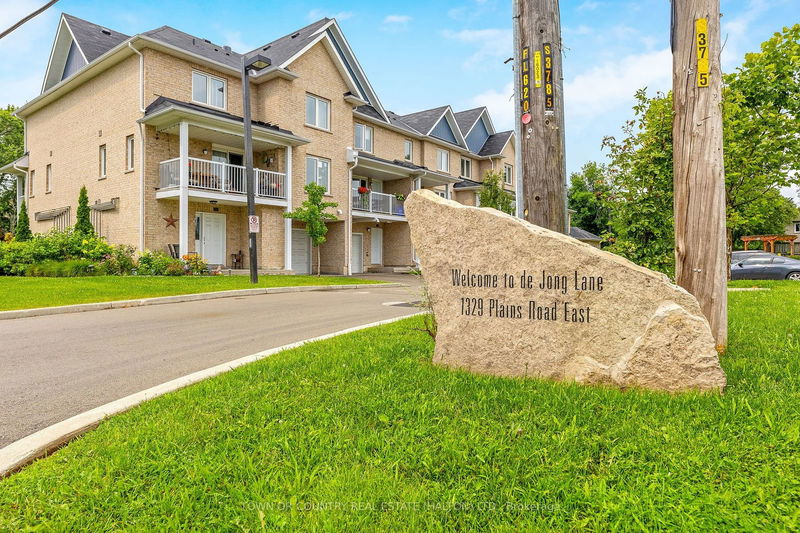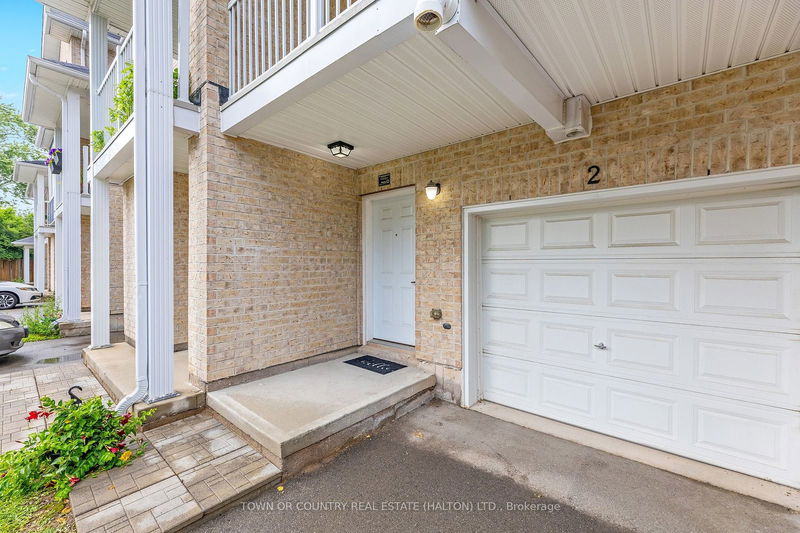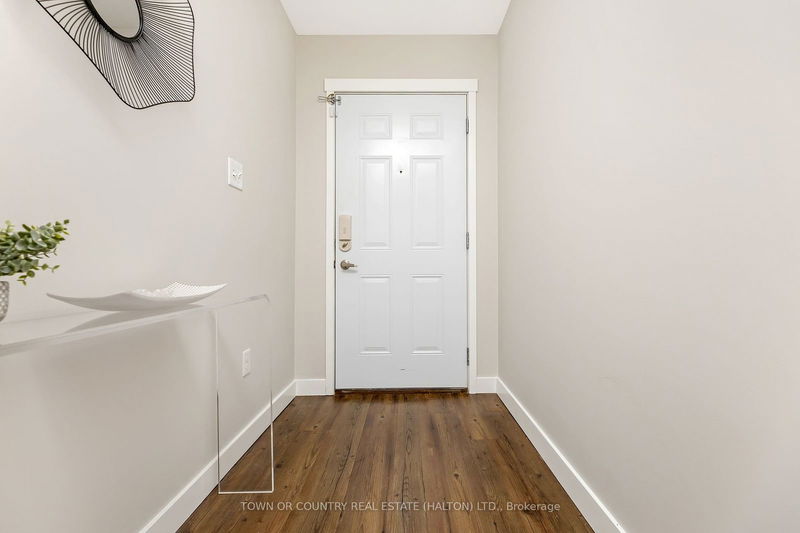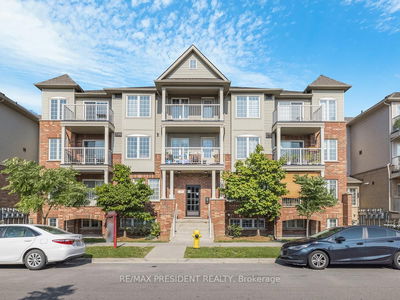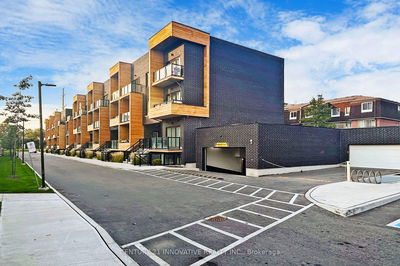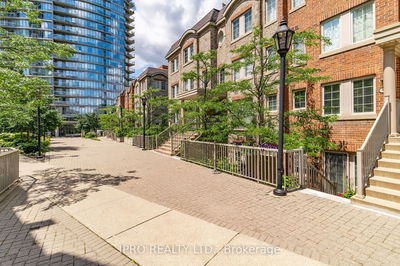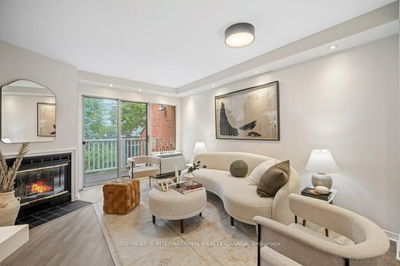2 - 1329 Plains
Freeman | Burlington
$525,000.00
Listed 5 days ago
- 1 bed
- 1 bath
- 800-899 sqft
- 3.0 parking
- Condo Townhouse
Instant Estimate
$529,806
+$4,806 compared to list price
Upper range
$571,539
Mid range
$529,806
Lower range
$488,073
Property history
- Now
- Listed on Oct 2, 2024
Listed for $525,000.00
5 days on market
- Jul 24, 2024
- 3 months ago
Terminated
Listed for $599,000.00 • 2 months on market
Location & area
Schools nearby
Home Details
- Description
- Why settle for a condo apartment when you can have a townhouse? Welcome to your stylish new home in the heart of Burlington! Perfectly tailored for first-time buyers and young professionals, this chic one-bedroom stacked townhouse offers over 800 square feet of contemporary living space. The open-concept design is ideal for entertaining, featuring a sleek kitchen that seamlessly flows into the living area and out to your private balcony perfect for morning coffee or evening drinks. Unlike a condo apartment, this trendy townhouse offers the bonus of a single garage plus two additional driveway parking spots, giving you convenience and ample space for guests. The oversized bedroom is a peaceful retreat, bathed in natural light, with plenty of room for a reading nook or a work-from-home area. Situated in a vibrant community, you're just steps away from local shops, parks, entertainment, and top-tier dining. Plus, with the GO Station only a 15-minute walk away and trains running every 30 minutes to Union Station, commuting is a breeze. Don't miss your chance to enjoy modern living in this stunning townhouse-it's ready to welcome you home!
- Additional media
- https://tour.shutterhouse.ca/21329plainsroadeast/?mls
- Property taxes
- $3,185.99 per year / $265.50 per month
- Condo fees
- $256.67
- Basement
- None
- Year build
- 6-10
- Type
- Condo Townhouse
- Bedrooms
- 1
- Bathrooms
- 1
- Pet rules
- Restrict
- Parking spots
- 3.0 Total | 1.0 Garage
- Parking types
- Owned
- Floor
- -
- Balcony
- Open
- Pool
- -
- External material
- Brick
- Roof type
- -
- Lot frontage
- -
- Lot depth
- -
- Heating
- Forced Air
- Fire place(s)
- N
- Locker
- None
- Building amenities
- Visitor Parking
- Main
- Foyer
- 3’3” x 9’10”
- 2nd
- Kitchen
- 8’7” x 10’5”
- Living
- 11’4” x 12’0”
- 3rd
- Prim Bdrm
- 12’0” x 14’8”
- Laundry
- 3’3” x 3’3”
Listing Brokerage
- MLS® Listing
- W9378811
- Brokerage
- TOWN OR COUNTRY REAL ESTATE (HALTON) LTD.
Similar homes for sale
These homes have similar price range, details and proximity to 1329 Plains

