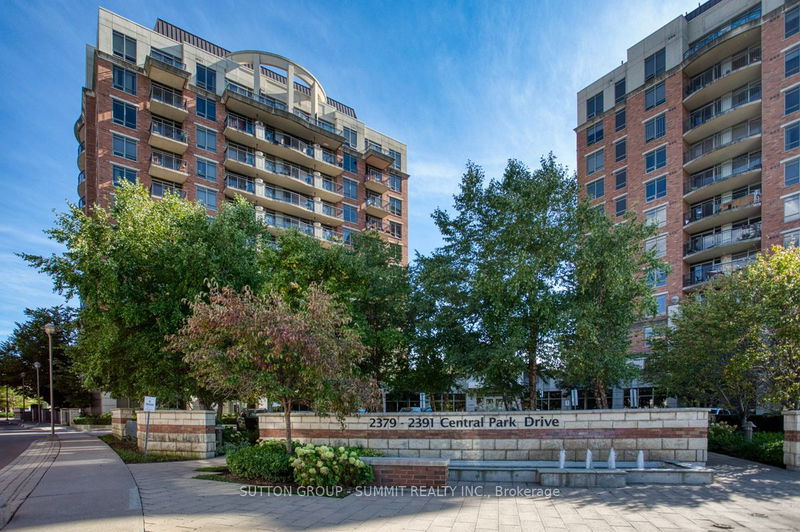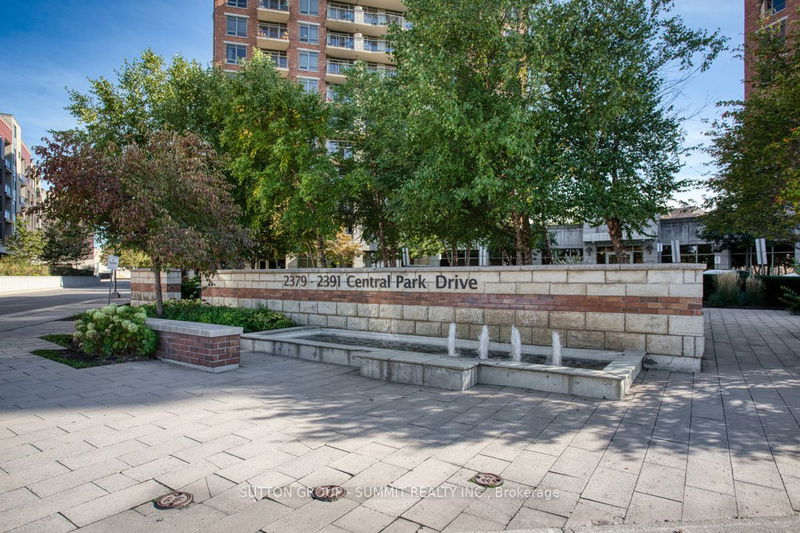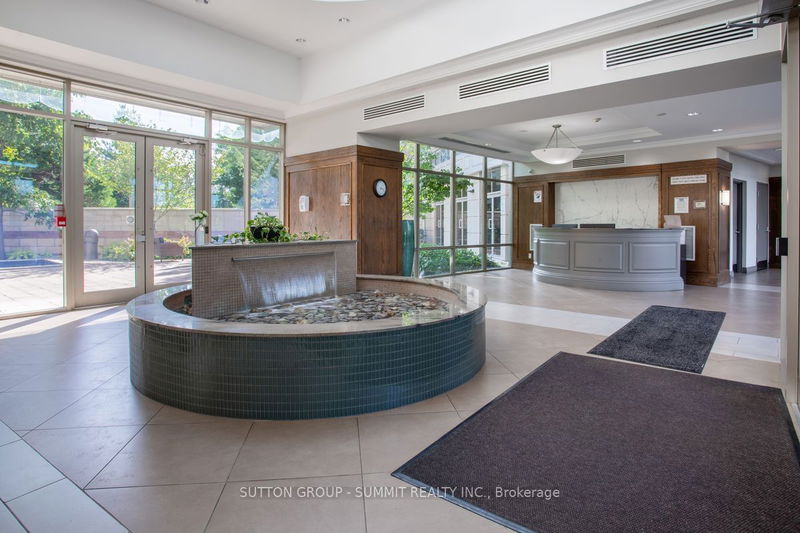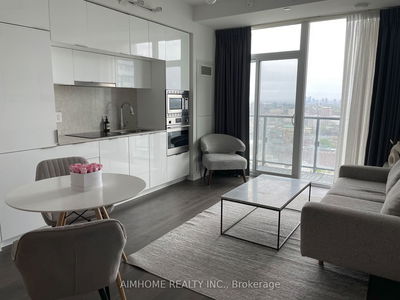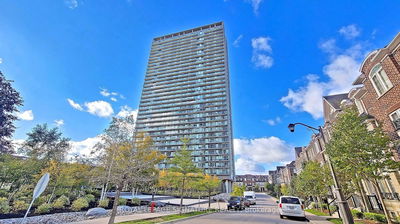906 - 2391 Central Park
River Oaks | Oakville
$519,000.00
Listed 5 days ago
- 1 bed
- 1 bath
- 500-599 sqft
- 1.0 parking
- Condo Apt
Instant Estimate
$513,744
-$5,256 compared to list price
Upper range
$539,545
Mid range
$513,744
Lower range
$487,943
Property history
- Now
- Listed on Oct 2, 2024
Listed for $519,000.00
5 days on market
Location & area
Schools nearby
Home Details
- Description
- Welcome to the luxurious Courtyard Residences in the sought after Oak Park community in Oakville, steps from parks, trails, shopping and restaurants! This updated one bedroom, one bathroom unit is freshly painted and carpet-free, featuring ceramic tile and upgraded luxury plank vinyl flooring throughout. The kitchen showcases granite countertops, stainless steel appliances, open to the living/dining room with sliding glass doors to the sunny balcony, overlooking the courtyard and panoramic views of green space. The primary bedroom boasts a large walk-in closet for extra storage. Bright 4 pc. bathroom with oversized soaker tub / shower combination, in-suite laundry and upgraded lighting complete unit. Five-star amenities include an outdoor pool, lounge and kitchen area with built-in BBQ, sink and tables, concierge, reception area in lobby, guest suite, party room, media room, gym with changing rooms, saunas, hot tub and ample visitor parking. Easy access to highways.
- Additional media
- https://vimeo.com/1015331979
- Property taxes
- $1,934.00 per year / $161.17 per month
- Condo fees
- $345.55
- Basement
- None
- Year build
- 11-15
- Type
- Condo Apt
- Bedrooms
- 1
- Bathrooms
- 1
- Pet rules
- Restrict
- Parking spots
- 1.0 Total | 1.0 Garage
- Parking types
- Owned
- Floor
- -
- Balcony
- Open
- Pool
- -
- External material
- Brick
- Roof type
- -
- Lot frontage
- -
- Lot depth
- -
- Heating
- Heat Pump
- Fire place(s)
- N
- Locker
- None
- Building amenities
- Concierge, Exercise Room, Guest Suites, Gym, Outdoor Pool, Party/Meeting Room
- Main
- Foyer
- 0’0” x 0’0”
- Kitchen
- 8’6” x 6’11”
- Living
- 15’11” x 11’0”
- Prim Bdrm
- 11’8” x 8’11”
- Bathroom
- 0’0” x 0’0”
- Laundry
- 0’0” x 0’0”
Listing Brokerage
- MLS® Listing
- W9378211
- Brokerage
- SUTTON GROUP - SUMMIT REALTY INC.
Similar homes for sale
These homes have similar price range, details and proximity to 2391 Central Park
