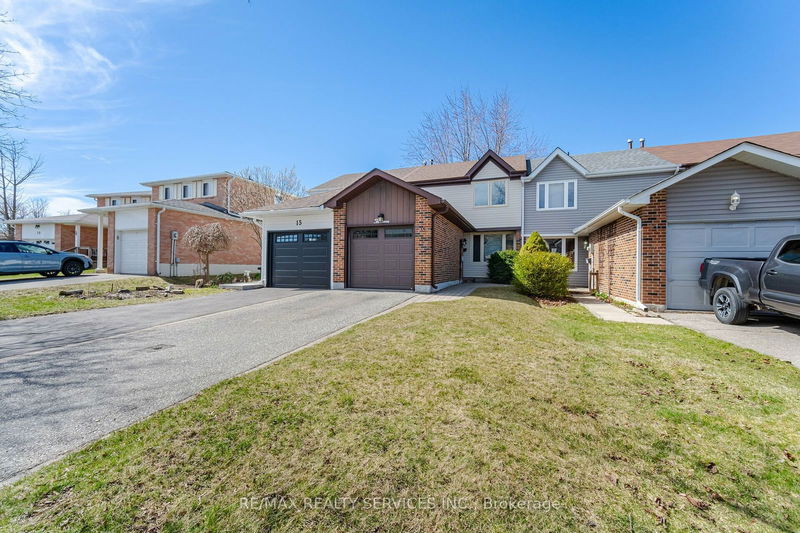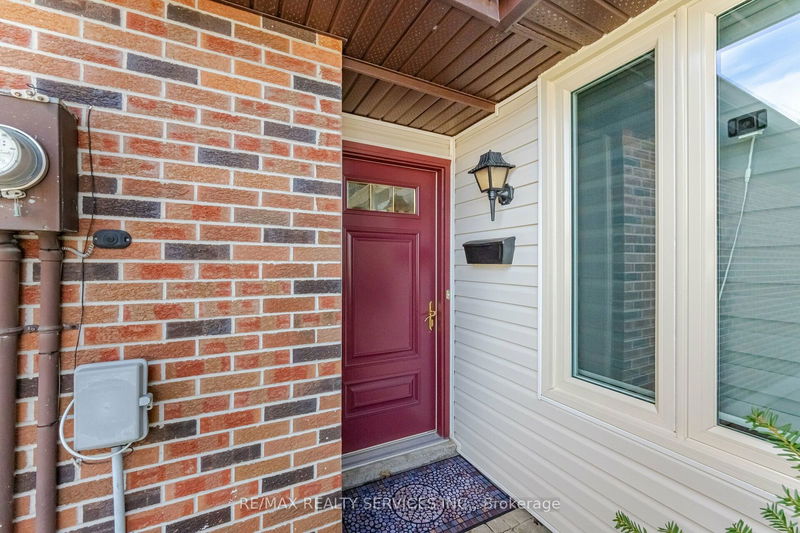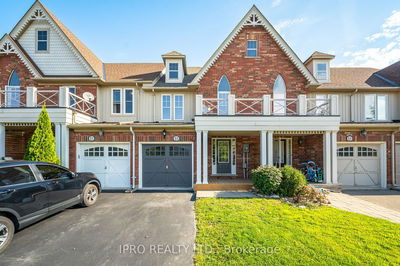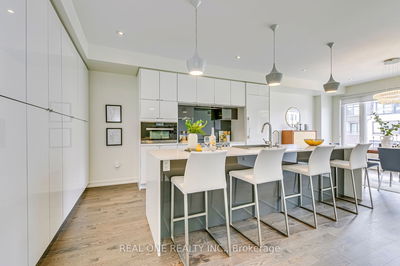13 Barrington
Heart Lake East | Brampton
$777,700.00
Listed 6 days ago
- 3 bed
- 2 bath
- 1100-1500 sqft
- 3.0 parking
- Att/Row/Twnhouse
Instant Estimate
$763,594
-$14,106 compared to list price
Upper range
$803,161
Mid range
$763,594
Lower range
$724,027
Property history
- Now
- Listed on Oct 2, 2024
Listed for $777,700.00
6 days on market
- Sep 9, 2024
- 29 days ago
Terminated
Listed for $798,900.00 • 23 days on market
- Aug 15, 2024
- 2 months ago
Terminated
Listed for $819,900.00 • 25 days on market
- May 8, 2024
- 5 months ago
Terminated
Listed for $839,700.00 • 3 months on market
- Apr 8, 2024
- 6 months ago
Terminated
Listed for $849,900.00 • about 1 month on market
Location & area
Schools nearby
Home Details
- Description
- This charming 3 bedroom upgraded townhouse is the perfect place to call home with plenty of natural light! The modern white upgraded kitchen features Quartz counters with plenty of cabinets and counter space, built-in breakfast bar, under-counter lighting, Carrara Marble backsplash and walk-out to deck overlooking the backyard. The open concept living/dining room features plenty of space, natural lighting and modern flooring. The upper level features 3 well-appointed bedrooms with new hardwood floors, plenty of closet space and a 4 piece modern bathroom. Also the basement is fully finished with new modern vinyl floors, wood stove, modern 3 piece bathroom, spacious laundry and plenty of storage. Stunning home, just Move-In!!!
- Additional media
- https://unbranded.mediatours.ca/property/13-barrington-crescent-brampton/
- Property taxes
- $3,429.73 per year / $285.81 per month
- Basement
- Finished
- Year build
- -
- Type
- Att/Row/Twnhouse
- Bedrooms
- 3
- Bathrooms
- 2
- Parking spots
- 3.0 Total | 1.0 Garage
- Floor
- -
- Balcony
- -
- Pool
- None
- External material
- Brick
- Roof type
- -
- Lot frontage
- -
- Lot depth
- -
- Heating
- Forced Air
- Fire place(s)
- Y
- Main
- Living
- 12’2” x 14’1”
- Dining
- 8’11” x 10’10”
- Kitchen
- 9’9” x 11’2”
- Upper
- Prim Bdrm
- 10’2” x 17’2”
- 2nd Br
- 11’9” x 8’12”
- 3rd Br
- 7’11” x 9’4”
- Bathroom
- 7’7” x 7’3”
- Bsmt
- Rec
- 23’9” x 10’1”
- Bathroom
- 6’9” x 4’7”
- Laundry
- 10’10” x 8’7”
- Cold/Cant
- 7’6” x 4’2”
Listing Brokerage
- MLS® Listing
- W9378213
- Brokerage
- RE/MAX REALTY SERVICES INC.
Similar homes for sale
These homes have similar price range, details and proximity to 13 Barrington









