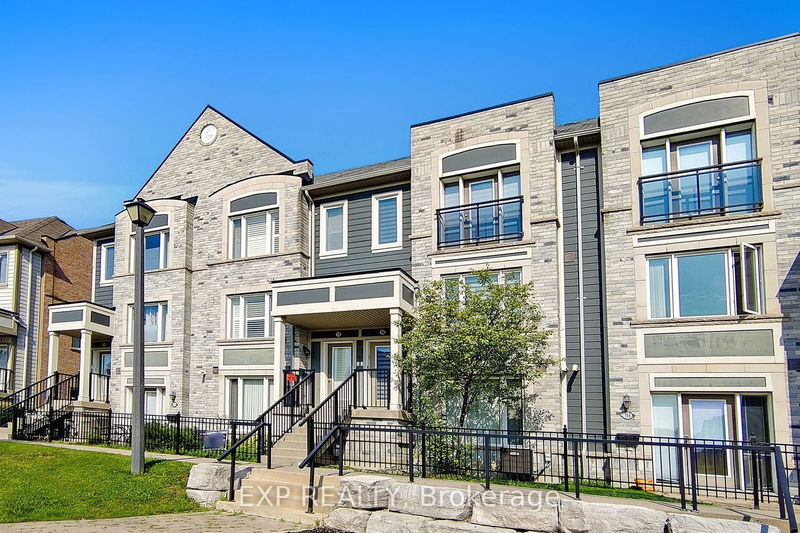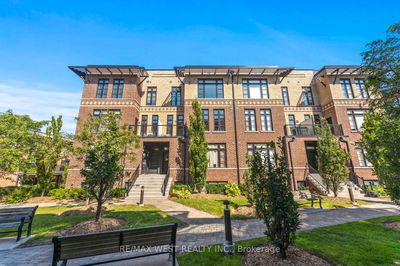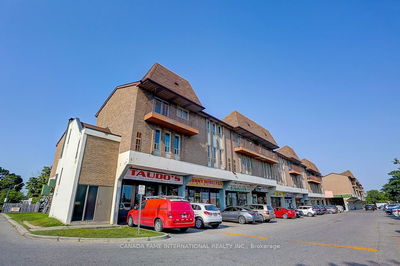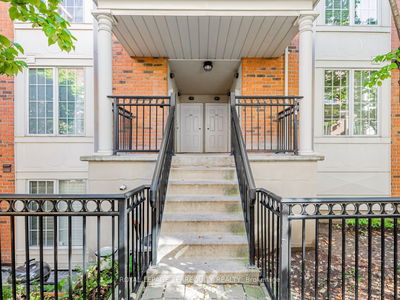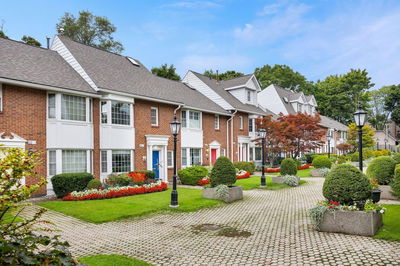168 - 3050 Erin Centre
Churchill Meadows | Mississauga
$750,000.00
Listed 4 days ago
- 2 bed
- 3 bath
- 1200-1399 sqft
- 2.0 parking
- Condo Townhouse
Instant Estimate
$760,903
+$10,903 compared to list price
Upper range
$801,453
Mid range
$760,903
Lower range
$720,353
Property history
- Now
- Listed on Oct 3, 2024
Listed for $750,000.00
4 days on market
- Jul 24, 2024
- 3 months ago
Terminated
Listed for $799,900.00 • 2 months on market
Location & area
Schools nearby
Home Details
- Description
- Welcome to this Specular well maintained, ready to move in open concept condo townhouse, located in the highly demanded Churchill Meadows Community. Over 1,400 SQ.FT. of living space. Covered by pot lights, freshly painted and Upgraded Brand new Vinyl flooring on Main and Stair case , Brand New Quartz counter top with matching back splash, Professionally clean carpet in Bedrooms, The home contains two bedrooms, each featuring a private en-suite bath and generous double closets. To add to the convenience, the laundry room is situated on the upper floor. Hardwood floors grace the majority of the home. The kitchen features stainless steel appliances and ample storage space. Enjoy an open balcony on the main floor that leads down into the backyard. The home has 2 parking spaces, one in the built-in garage plus one on the driveway in addition to Ample storage space in the garage and under the stairs
- Additional media
- https://www.winsold.com/tour/358989
- Property taxes
- $4,040.00 per year / $336.67 per month
- Condo fees
- $420.00
- Basement
- None
- Year build
- New
- Type
- Condo Townhouse
- Bedrooms
- 2
- Bathrooms
- 3
- Pet rules
- Restrict
- Parking spots
- 2.0 Total | 1.0 Garage
- Parking types
- Owned
- Floor
- -
- Balcony
- Terr
- Pool
- -
- External material
- Brick
- Roof type
- -
- Lot frontage
- -
- Lot depth
- -
- Heating
- Forced Air
- Fire place(s)
- N
- Locker
- None
- Building amenities
- Bbqs Allowed, Visitor Parking
- Main
- Living
- 11’12” x 19’3”
- Dining
- 11’12” x 19’3”
- Kitchen
- 13’7” x 13’9”
- 2nd
- Prim Bdrm
- 14’12” x 10’7”
- 2nd Br
- 14’12” x 9’7”
- Laundry
- 14’12” x 9’7”
Listing Brokerage
- MLS® Listing
- W9379401
- Brokerage
- EXP REALTY
Similar homes for sale
These homes have similar price range, details and proximity to 3050 Erin Centre
