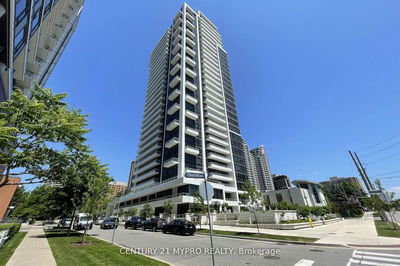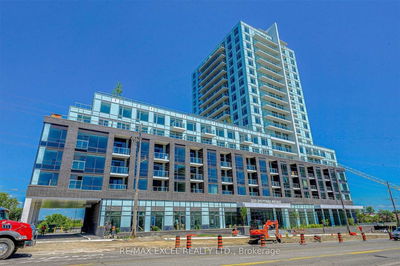519 - 150 Oak Park
Uptown Core | Oakville
$1,064,800.00
Listed 4 days ago
- 2 bed
- 2 bath
- 1200-1399 sqft
- 2.0 parking
- Condo Apt
Instant Estimate
$1,004,608
-$60,193 compared to list price
Upper range
$1,079,694
Mid range
$1,004,608
Lower range
$929,521
Property history
- Now
- Listed on Oct 3, 2024
Listed for $1,064,800.00
4 days on market
- Sep 5, 2024
- 1 month ago
Terminated
Listed for $1,079,800.00 • 26 days on market
Location & area
Schools nearby
Home Details
- Description
- Discover the pinnacle of luxury in this exceptional corner penthouse, crafted by renowned Ballantry Homes. Spanning nearly 1,400 square feet, this distinguished residence features soaring 10-foot ceilings, over $100,000 in premium upgrades, and includes the rare advantage of two underground parking spaces. Bathed in natural light from expansive windows, this sun-filled home showcases automated blinds and an impressive north-facing terrace, perfect for taking in panoramic views. The sophisticated open-concept design offers a seamless flow, anchored by a custom-designed island with breakfast bar, along with an exquisite coffee and pantry area for your convenience. Retreat to the spacious primary suite, which boasts a walk-in closet and a luxurious 4-piece ensuite. Additional high-end upgrades such as elegant crown molding throughout and a built-in entertainment wall further enhance the sophistication of this extraordinary penthouse. This residence offers a rare opportunity for refined living, combining exclusive design elements with unparalleled luxury.
- Additional media
- https://tours.bhtours.ca/519-150-oak-park-blvd/nb/
- Property taxes
- $3,923.39 per year / $326.95 per month
- Condo fees
- $751.20
- Basement
- None
- Year build
- 0-5
- Type
- Condo Apt
- Bedrooms
- 2
- Bathrooms
- 2
- Pet rules
- Restrict
- Parking spots
- 2.0 Total | 2.0 Garage
- Parking types
- Owned
- Floor
- -
- Balcony
- Encl
- Pool
- -
- External material
- Brick
- Roof type
- -
- Lot frontage
- -
- Lot depth
- -
- Heating
- Forced Air
- Fire place(s)
- N
- Locker
- Owned
- Building amenities
- -
- Ground
- Living
- 25’7” x 16’1”
- Dining
- 25’7” x 16’1”
- Kitchen
- 14’1” x 10’1”
- Prim Bdrm
- 16’12” x 11’1”
- Br
- 12’11” x 10’6”
- Den
- 12’5” x 7’9”
Listing Brokerage
- MLS® Listing
- W9379461
- Brokerage
- ROCK STAR REAL ESTATE INC.
Similar homes for sale
These homes have similar price range, details and proximity to 150 Oak Park









