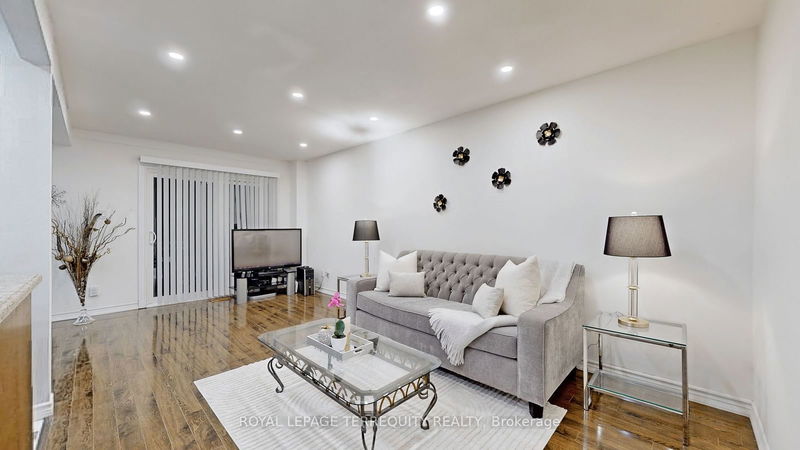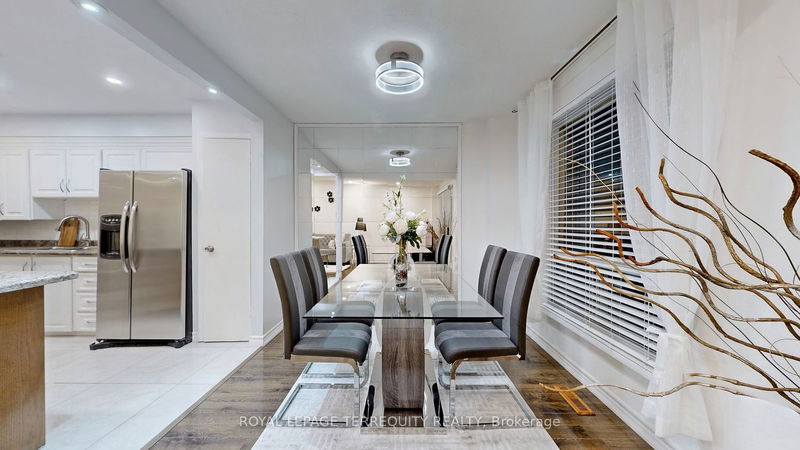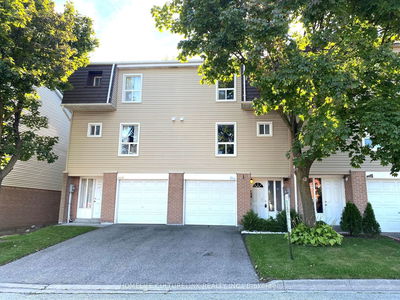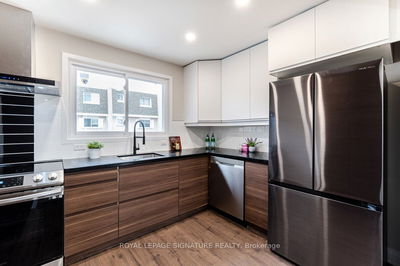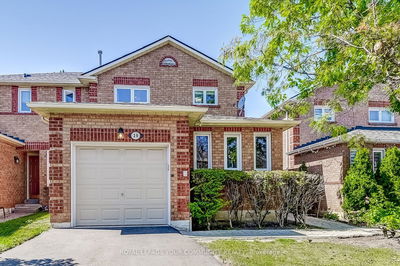11 - 41 Mississauga Valley
Mississauga Valleys | Mississauga
$707,000.00
Listed 6 days ago
- 3 bed
- 4 bath
- 1400-1599 sqft
- 2.0 parking
- Condo Townhouse
Instant Estimate
$748,753
+$41,753 compared to list price
Upper range
$792,659
Mid range
$748,753
Lower range
$704,846
Property history
- Now
- Listed on Oct 3, 2024
Listed for $707,000.00
6 days on market
Location & area
Schools nearby
Home Details
- Description
- A Fully Renovated 4 Bed.& 4 Bath. Open Concept Townhouse Over 2200 Sq. ft. Of Living Space in Family Oriented Complex. This home offers great value and is one of the largest unit in the complex with a Very Low Maintenance Fee. 2024 The Interior Has Been Freshly Painted & Smart Switches Were Installed in 2024, Along With Pot Lights and Light Fixture and Smooth Ceilings on the Second Floor. The Second Floor Offers a Huge Primary Bedroom with a W/O Closet and Renovated Bath. 2 Additional General-Size Bedrooms and 3pc.Bath. New Washer /23, Newer Windows Were Installed, The Roof is 3 Years Old &Furnace 7 Years Old.The Kitchen Was Upgraded in 2024.This Home Features a Basement Apartment and Offers Great Value with 3 PC. Bathroom & Kitchen, Plenty of Storage And a Cool Room Add Great Potential To The House. Very Well Kept Family Home is Next to Cooksville Creek Trail, Close to Square One Mall, Public Transportation, Schools & Amenities & Shops.
- Additional media
- https://www.winsold.com/tour/371273
- Property taxes
- $3,426.87 per year / $285.57 per month
- Condo fees
- $417.56
- Basement
- Apartment
- Basement
- Finished
- Year build
- -
- Type
- Condo Townhouse
- Bedrooms
- 3 + 1
- Bathrooms
- 4
- Pet rules
- Restrict
- Parking spots
- 2.0 Total | 1.0 Garage
- Parking types
- Exclusive
- Floor
- -
- Balcony
- None
- Pool
- -
- External material
- Alum Siding
- Roof type
- -
- Lot frontage
- -
- Lot depth
- -
- Heating
- Forced Air
- Fire place(s)
- N
- Locker
- None
- Building amenities
- Bbqs Allowed, Visitor Parking
- Main
- Living
- 19’5” x 10’6”
- Dining
- 9’7” x 8’10”
- Kitchen
- 12’12” x 9’10”
- Bathroom
- 5’12” x 2’11”
- 2nd
- Prim Bdrm
- 15’9” x 14’1”
- 2nd Br
- 14’1” x 10’2”
- 3rd Br
- 10’10” x 9’0”
- Bathroom
- 8’6” x 4’12”
- Bsmt
- 4th Br
- 15’7” x 9’1”
- Kitchen
- 6’1” x 9’4”
Listing Brokerage
- MLS® Listing
- W9379575
- Brokerage
- ROYAL LEPAGE TERREQUITY REALTY
Similar homes for sale
These homes have similar price range, details and proximity to 41 Mississauga Valley

